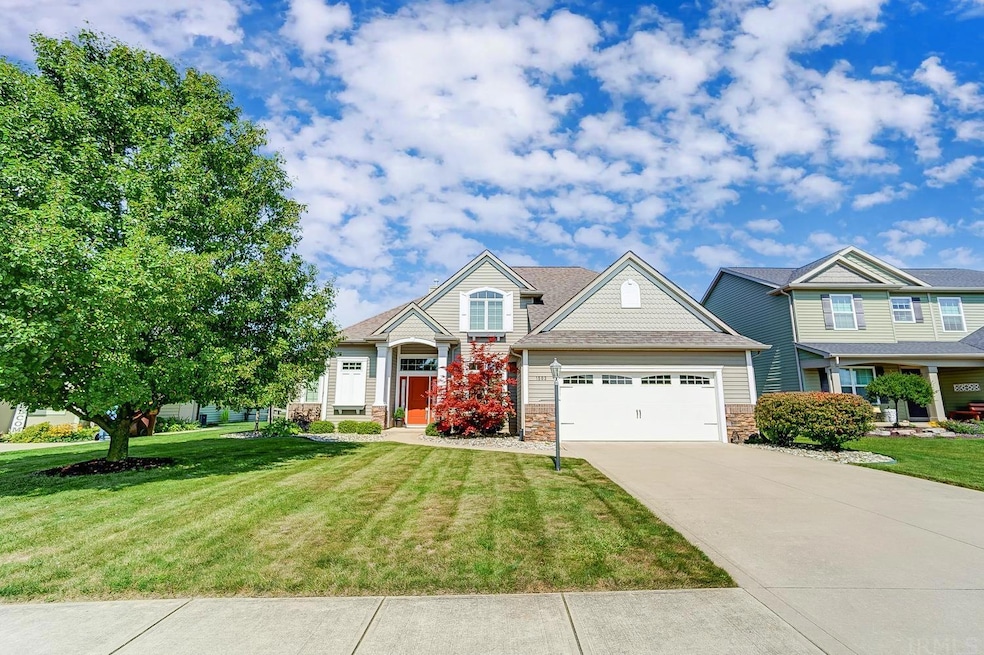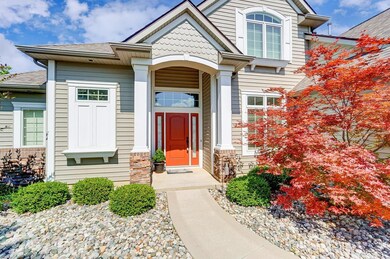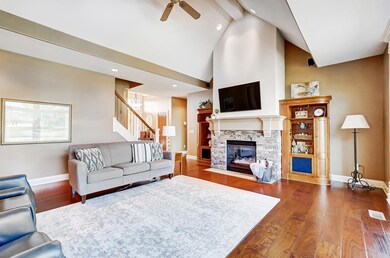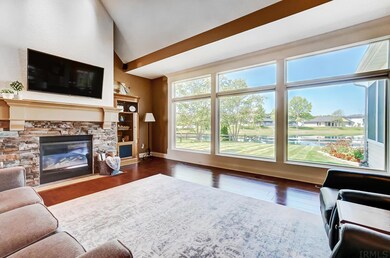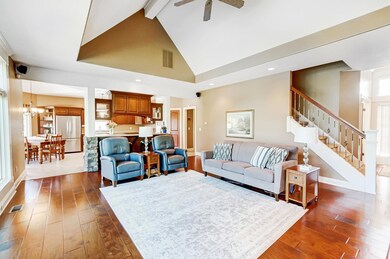
1502 Cypress Spring Dr Fort Wayne, IN 46814
Southwest Fort Wayne NeighborhoodHighlights
- Primary Bedroom Suite
- Waterfront
- Traditional Architecture
- Homestead Senior High School Rated A
- Lake, Pond or Stream
- Wood Flooring
About This Home
As of September 2022Just a beautiful home ready for new owner! Located in Jonathans Landing on a picturesque pond lot with a lg fenced in back yd. As you approach the home you will see well cared for landscaping with accents of brick & stone. Entering the foyer, to your right is the office & your left a nook leads to the main fl bedroom suite with whirlpool tub, separate shower & walk-in 2 story closet. Wake up each morning to enjoy the sun peaking through from this great pond view. Featuring a Spacious plan that opens from the Great Room all the way into the kitchen & dining. Great Room is accented by a Stone gas log fireplace with built in shelving on each side, Cathedral ceiling & high transom windows. As you approach the Kitchen there is a unique breakfast bar with overhead cabinets. This opens into the spacious Kitchen with Beautiful cabinets & island. It's a chef friendly layout. All Kitchen appliances plus the washer & dryer will remain but are not warranted. Laundry Room & half bath are located as you come in from the garage. The bright & sunny 45 degree angle dining area is surrounded with windows overlooks the extended patio that leads into the 3 season sun room. On the 2nd story are two bedrooms that share a true jack-n-jill bathroom & each nice size closets. Both rooms are wired for TV's already mounted. There is a 200 sq ft floored unfinished walk-in storage room. Neighborhood pool membership is included in the association dues. This is a lovely home inside & out!
Home Details
Home Type
- Single Family
Est. Annual Taxes
- $1,994
Year Built
- Built in 2007
Lot Details
- 9,800 Sq Ft Lot
- Lot Dimensions are 70x140
- Waterfront
- Rural Setting
- Split Rail Fence
- Property is zoned R1
HOA Fees
- $28 Monthly HOA Fees
Parking
- 2 Car Attached Garage
- Driveway
- Off-Street Parking
Home Design
- Traditional Architecture
- Brick Exterior Construction
- Slab Foundation
- Shingle Roof
- Asphalt Roof
- Stone Exterior Construction
- Vinyl Construction Material
Interior Spaces
- 2,210 Sq Ft Home
- 1.5-Story Property
- Ceiling height of 9 feet or more
- Ceiling Fan
- Living Room with Fireplace
- Home Security System
Flooring
- Wood
- Carpet
- Tile
Bedrooms and Bathrooms
- 3 Bedrooms
- Primary Bedroom Suite
- Split Bedroom Floorplan
- Walk-In Closet
- Jack-and-Jill Bathroom
- Whirlpool Bathtub
Outdoor Features
- Lake, Pond or Stream
- Patio
Schools
- Covington Elementary School
- Woodside Middle School
- Homestead High School
Utilities
- Forced Air Heating and Cooling System
- Heating System Uses Gas
- Cable TV Available
Listing and Financial Details
- Assessor Parcel Number 02-11-07-208-002.000-038
Community Details
Overview
- Jonathans Landing Subdivision
Recreation
- Community Pool
Ownership History
Purchase Details
Home Financials for this Owner
Home Financials are based on the most recent Mortgage that was taken out on this home.Purchase Details
Home Financials for this Owner
Home Financials are based on the most recent Mortgage that was taken out on this home.Purchase Details
Home Financials for this Owner
Home Financials are based on the most recent Mortgage that was taken out on this home.Purchase Details
Purchase Details
Home Financials for this Owner
Home Financials are based on the most recent Mortgage that was taken out on this home.Similar Homes in Fort Wayne, IN
Home Values in the Area
Average Home Value in this Area
Purchase History
| Date | Type | Sale Price | Title Company |
|---|---|---|---|
| Warranty Deed | -- | -- | |
| Warranty Deed | -- | Renaissance Title | |
| Warranty Deed | -- | Renaissance Title | |
| Warranty Deed | -- | None Available | |
| Warranty Deed | -- | None Available | |
| Warranty Deed | -- | None Available |
Mortgage History
| Date | Status | Loan Amount | Loan Type |
|---|---|---|---|
| Open | $71,000 | New Conventional | |
| Open | $280,000 | New Conventional | |
| Previous Owner | $122,900 | No Value Available | |
| Previous Owner | $88,000 | Adjustable Rate Mortgage/ARM | |
| Previous Owner | $153,500 | Unknown | |
| Previous Owner | $209,465 | Construction |
Property History
| Date | Event | Price | Change | Sq Ft Price |
|---|---|---|---|---|
| 09/20/2022 09/20/22 | Sold | $350,000 | 0.0% | $158 / Sq Ft |
| 08/27/2022 08/27/22 | Pending | -- | -- | -- |
| 08/26/2022 08/26/22 | For Sale | $349,900 | +50.2% | $158 / Sq Ft |
| 08/21/2014 08/21/14 | Sold | $232,900 | -0.9% | $105 / Sq Ft |
| 07/18/2014 07/18/14 | Pending | -- | -- | -- |
| 02/24/2014 02/24/14 | For Sale | $234,900 | -- | $106 / Sq Ft |
Tax History Compared to Growth
Tax History
| Year | Tax Paid | Tax Assessment Tax Assessment Total Assessment is a certain percentage of the fair market value that is determined by local assessors to be the total taxable value of land and additions on the property. | Land | Improvement |
|---|---|---|---|---|
| 2024 | $2,452 | $352,400 | $66,300 | $286,100 |
| 2022 | $2,098 | $296,700 | $44,000 | $252,700 |
| 2021 | $1,994 | $269,400 | $44,000 | $225,400 |
| 2020 | $1,845 | $247,700 | $44,000 | $203,700 |
| 2019 | $1,824 | $238,500 | $44,000 | $194,500 |
| 2018 | $1,641 | $220,300 | $44,000 | $176,300 |
| 2017 | $1,672 | $216,400 | $44,000 | $172,400 |
| 2016 | $1,628 | $207,800 | $44,000 | $163,800 |
| 2014 | $1,561 | $202,200 | $44,000 | $158,200 |
| 2013 | $1,604 | $199,000 | $44,000 | $155,000 |
Agents Affiliated with this Home
-

Seller's Agent in 2022
Rick Shepherd
Mike Thomas Assoc., Inc
(260) 403-2655
32 in this area
83 Total Sales
-

Buyer's Agent in 2022
Pat Lydy
Keller Williams Realty Group
(260) 710-2026
8 in this area
78 Total Sales
-
M
Seller's Agent in 2014
Michael Brennan
Brennan REALTORS
(260) 433-2223
13 Total Sales
-
W
Buyer's Agent in 2014
Wendy Bellamy
Mike Thomas Assoc., Inc
Map
Source: Indiana Regional MLS
MLS Number: 202235710
APN: 02-11-07-208-002.000-038
- 1411 Cypress Spring Dr
- 15261 Wrigley Ct
- 14659 Marlin Cove
- 15279 Harrison Lake Cove
- 14920 Jasmine Key Ct
- 1611 Rock Dove Rd
- 2212 Stonebriar Rd
- 2127 Stonebriar Rd
- 10271 Chestnut Creek Blvd
- 11358 Kola Crossover
- 11326 Kola Crossover
- 11088 Kola Crossover Unit 145
- 11130 Kola Crossover Unit 98
- 11162 Kola Crossover Unit 97
- 11422 Kola Crossover Unit 90
- 11444 Kola Crossover Unit 89
- 11466 Kola Crossover Unit 88
- 11089 Kola Crossover Unit 72
- 10621 Kola Crossover Unit 43
- 10737 Kola Crossover Unit 40
