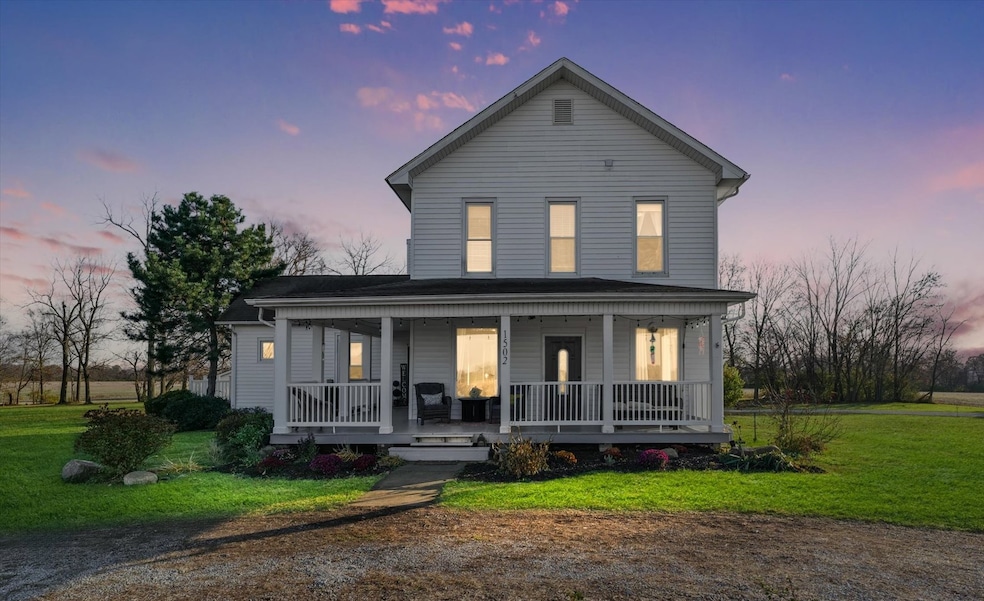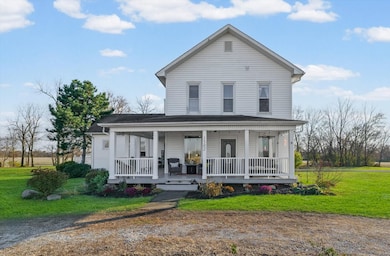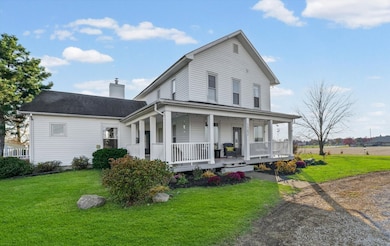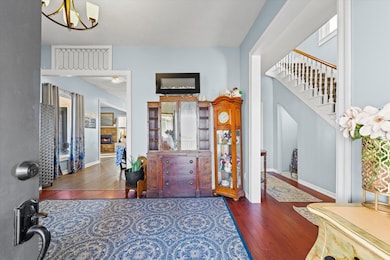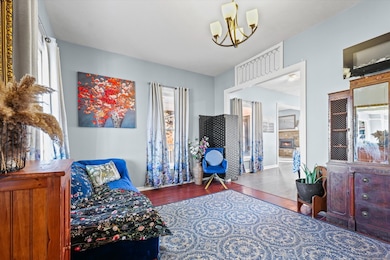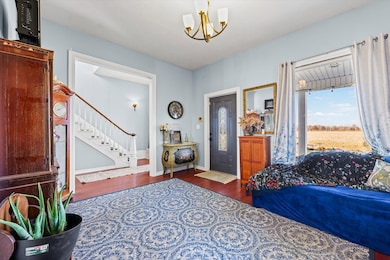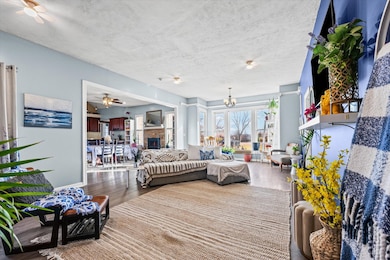1502 E Winter Ave Danville, IL 61834
Estimated payment $1,558/month
Highlights
- 3.26 Acre Lot
- Vaulted Ceiling
- Farmhouse Style Home
- Deck
- Backs to Open Ground
- Formal Dining Room
About This Home
Welcome to 1502 East Winter Avenue, a spacious and inviting four-bed, two-and-a-half-bath home offering more than 2,500 finished square feet of comfortable, updated living space. Set on over three acres, this property delivers true privacy and peaceful country surroundings while still being just minutes from in-town amenities. The main level is designed for everyday convenience with a first-floor primary suite, first-floor laundry, an updated open kitchen with granite countertops and stainless steel appliances, and vaulted ceilings that create a bright, open atmosphere. The wood-burning fireplace anchors the living space, making the home feel warm and welcoming. Two oversized wraparound porches extend your living area outdoors and give the home a charming, farmhouse-style presence. Upstairs, you'll find three additional bedrooms and a full bath, providing plenty of room for family or guests. The sellers have invested in meaningful updates, including fresh paint and vinyl flooring throughout, a newer furnace, newer appliances, an opened-up floor plan with a removed wall, updated landscaping, and added a large shed. The outdoor space is a true highlight, featuring peach, apple, plum, and pear trees along with a variety of herbs, creating a peaceful and productive setting. This is a beautifully maintained, move-in ready home with space, character, acreage, and thoughtful improvements throughout.
Listing Agent
eXp Realty-Mahomet Brokerage Phone: (217) 239-7113 License #475124281 Listed on: 11/18/2025

Home Details
Home Type
- Single Family
Est. Annual Taxes
- $3,649
Year Built
- Built in 1913
Lot Details
- 3.26 Acre Lot
- Lot Dimensions are 464x313x397x65x305
- Backs to Open Ground
Home Design
- Farmhouse Style Home
- Block Foundation
- Asphalt Roof
Interior Spaces
- 2,457 Sq Ft Home
- 2-Story Property
- Vaulted Ceiling
- Wood Burning Fireplace
- Family Room
- Living Room
- Dining Room with Fireplace
- Formal Dining Room
- Carpet
- Laundry Room
Kitchen
- Range
- Dishwasher
Bedrooms and Bathrooms
- 4 Bedrooms
- 4 Potential Bedrooms
- Walk-In Closet
Parking
- 4 Parking Spaces
- Driveway
- Parking Included in Price
Outdoor Features
- Deck
- Shed
- Porch
Utilities
- Forced Air Heating and Cooling System
- Septic Tank
Listing and Financial Details
- Homeowner Tax Exemptions
Map
Home Values in the Area
Average Home Value in this Area
Tax History
| Year | Tax Paid | Tax Assessment Tax Assessment Total Assessment is a certain percentage of the fair market value that is determined by local assessors to be the total taxable value of land and additions on the property. | Land | Improvement |
|---|---|---|---|---|
| 2024 | $3,649 | $55,798 | $8,811 | $46,987 |
| 2023 | $3,649 | $50,897 | $8,037 | $42,860 |
| 2022 | $3,416 | $46,464 | $7,337 | $39,127 |
| 2021 | $3,464 | $45,868 | $7,243 | $38,625 |
| 2020 | $3,395 | $45,190 | $7,136 | $38,054 |
| 2019 | $3,471 | $44,867 | $7,085 | $37,782 |
| 2018 | $3,301 | $44,314 | $6,998 | $37,316 |
| 2015 | $1,555 | $44,137 | $6,970 | $37,167 |
| 2014 | $1,555 | $44,137 | $6,970 | $37,167 |
| 2013 | $1,555 | $23,870 | $6,426 | $17,444 |
Property History
| Date | Event | Price | List to Sale | Price per Sq Ft |
|---|---|---|---|---|
| 12/05/2025 12/05/25 | Pending | -- | -- | -- |
| 11/18/2025 11/18/25 | For Sale | $239,900 | -- | $98 / Sq Ft |
Source: Midwest Real Estate Data (MRED)
MLS Number: 12520078
APN: 18-34-100-012
- 1010 Knollcrest Dr
- 910 Timberline Dr
- 1518 Eastview Ave
- 3121 Cobblestone Ln
- 1105 Koehn Dr
- 1001 Lorraine St
- 318 Newell Ave
- 1814 Smith Ave
- 1110 Martin St
- 913 Maple St
- 222 Cedar Ave
- 203 E Winter Ave
- 2810 Townway Rd
- 1903 N Vermilion St
- 1906 N Vermilion St
- 1503 Griggs St
- 8 E Woodlawn Ave
- 104 Wilson Rd
- 111 National Ave
- 6 Briarcliff St
