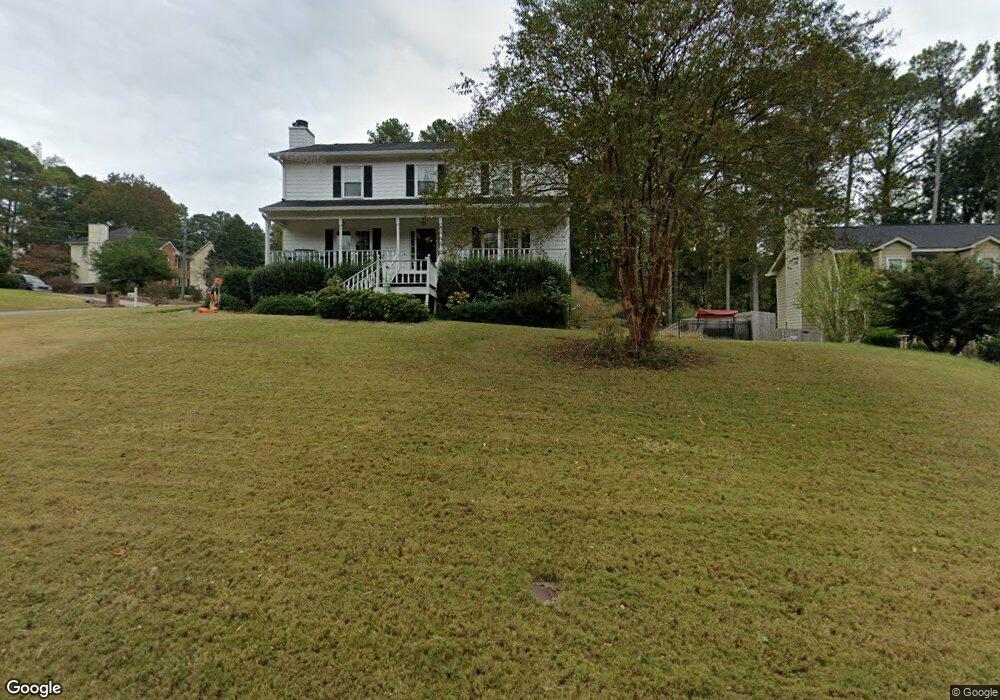1502 Eryn Cir Suwanee, GA 30024
4
Beds
4
Baths
3,817
Sq Ft
0.48
Acres
About This Home
This home is located at 1502 Eryn Cir, Suwanee, GA 30024. 1502 Eryn Cir is a home located in Gwinnett County with nearby schools including Parsons Elementary School, Hull Middle School, and Peachtree Ridge High School.
Create a Home Valuation Report for This Property
The Home Valuation Report is an in-depth analysis detailing your home's value as well as a comparison with similar homes in the area
Home Values in the Area
Average Home Value in this Area
Tax History Compared to Growth
Map
Nearby Homes
- 1522 Catherine Ct
- 3341 Danielle Way
- 1421 Eryn Cir
- 3405 Floral Ct
- 3354 Floral Ct
- 1658 Walden Pond Rd
- 3599 Baxley Point Dr
- 3505 Stately Oaks Ln Unit 3
- 1752 Mitzi Ct
- 3357 Rising Fawn Trail
- 3893 Ridge Grove Way
- 3899 Baxley Ridge Dr
- 1536 Baxley Pine Trace
- 1806 Royal Troon Ct
- 1210 Swan Mill Ct
- 1760 Berkshire Hill Dr
- 3184 Islesworth Trace
- 1190 Saint Ives Ct
- 1500 Eryn Cir
- 1510 Eryn Cir
- 1510 Eryn Cir Unit 3
- 0 Maple Ridge Dr Unit 7458294
- 0 Maple Ridge Dr Unit 8409710
- 0 Maple Ridge Dr Unit 8228224
- 0 Maple Ridge Dr Unit 7639624
- 1505 Kenzie Ct
- 1520 Eryn Cir
- 1416 Maple Ridge Dr
- 1515 Kenzie Ct
- 1501 Eryn Cir
- 1511 Eryn Cir
- 1426 Maple Ridge Dr
- 1525 Kenzie Ct
- 1491 Eryn Cir Unit 3
- 1530 Eryn Cir
- 1521 Eryn Cir Unit 3
- 1436 Maple Ridge Dr
- 0 Kenzie Ct Unit 7005023
