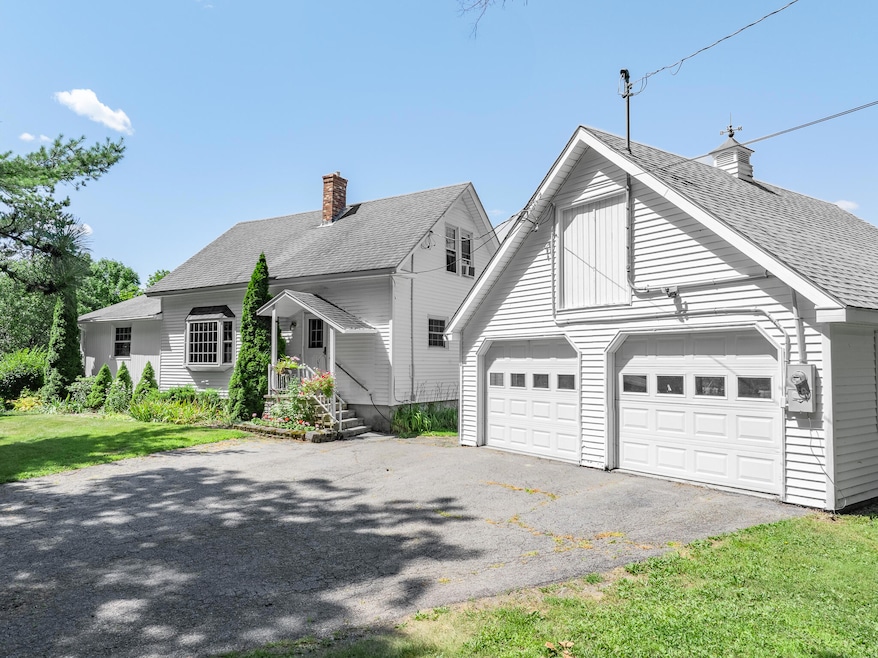
$395,000
- 5 Beds
- 4 Baths
- 2,442 Sq Ft
- 369 Ohio St
- Bangor, ME
Welcome to 369 Ohio Street, a stately home steeped in Bangor history and once owned by Chesley Husson, the first president and namesake of Husson University. This beautifully preserved 5-bedroom, 4-bathroom residence offers a rare blend of timeless character and thoughtful updates. Inside, you'll find stunning original built-ins, rich hardwood floors, classic wood trim, and a warm, inviting
Olanna Buck Realty of Maine







