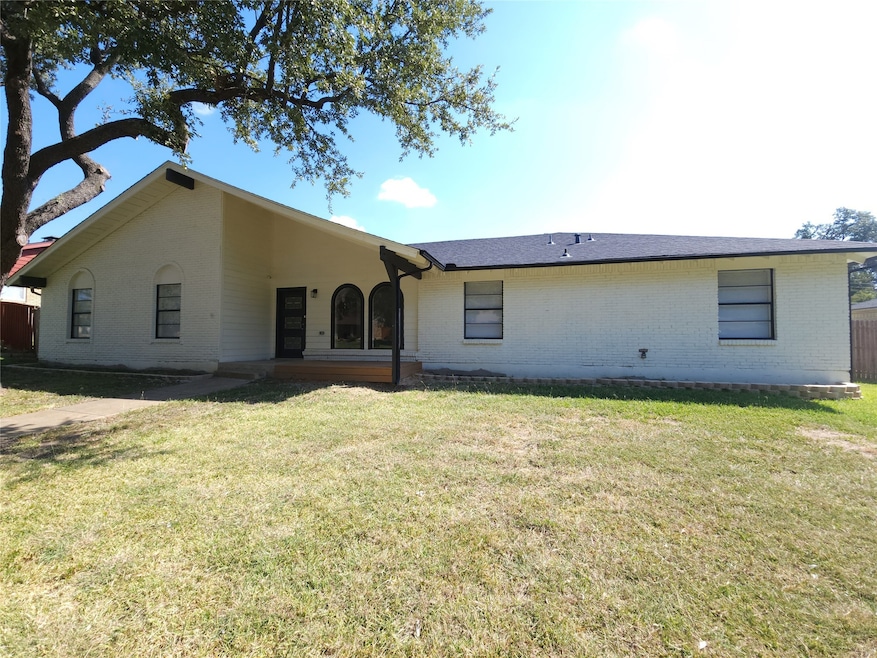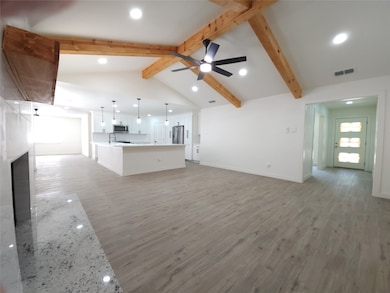1502 Hiawatha Way Garland, TX 75043
Club Hill NeighborhoodHighlights
- In Ground Pool
- Open Floorplan
- Traditional Architecture
- Two Primary Bedrooms
- Cathedral Ceiling
- Granite Countertops
About This Home
Stunning 4-Bedroom, 4-Bath Home with Pool — Perfect for Multigenerational Living in Eastern Hills Estates!
Welcome to your dream home in the highly sought-after Eastern Hills Estates! This spacious and elegant 4-bedroom, 4-bath residence has been thoughtfully updated from top to bottom — featuring brand-new doors, windows, HVAC system, roof, lighting, bathrooms, water heater, flooring, and more!
Designed with comfort and functionality in mind, this home offers generous living and family rooms, a formal dining area, and a dedicated office space — perfect for working from home or studying in peace. The massive kitchen is a true centerpiece, boasting a huge island, plenty of cabinetry and storage, a large pantry, and modern finishes throughout — a chef’s dream come true.
The layout includes a secondary suite with its own full bath, ideal for multigenerational living or hosting guests with comfort and privacy. A spacious laundry room adds even more convenience to the thoughtful design.
Step outside into your own backyard oasis, complete with a sparkling pool, outdoor full bath, and wet bar — perfect for relaxing or entertaining family and friends during summer days.
With its modern upgrades, ample living space, and prime location in one of the most desirable neighborhoods, this home truly has it all!
Don’t miss this incredible opportunity! Schedule your private showing today and experience luxury, comfort, and style in Eastern Hills Estates.
Application Fee $50 per adult. Additional application documents will be requested. Tenant to maintain renter's insurance during lease. Pool maintenance fee $250 per month. $195 administration fee required once tenant is approved.
Disclaimer: All information is deemed reliable but not guaranteed. Buyers, agents, and interested applicants are encouraged to independently verify all details, including measurements, features, and property information.
Listing agent holds an ownership interest in this property.
Listing Agent
Miguel Lopez
Smart Real Estate Services LLC Brokerage Phone: 817-521-1616 License #0582148 Listed on: 10/20/2025
Home Details
Home Type
- Single Family
Est. Annual Taxes
- $6,140
Year Built
- Built in 1970
Lot Details
- 0.28 Acre Lot
- Wood Fence
Home Design
- Traditional Architecture
- Brick Exterior Construction
- Slab Foundation
- Composition Roof
Interior Spaces
- 3,251 Sq Ft Home
- 1-Story Property
- Open Floorplan
- Built-In Features
- Cathedral Ceiling
- Ceiling Fan
- Decorative Lighting
- Wood Burning Fireplace
- Window Treatments
- Living Room with Fireplace
- Laminate Flooring
- Fire and Smoke Detector
Kitchen
- Eat-In Kitchen
- Electric Range
- Microwave
- Dishwasher
- Kitchen Island
- Granite Countertops
- Disposal
Bedrooms and Bathrooms
- 4 Bedrooms
- Double Master Bedroom
- Walk-In Closet
- 4 Full Bathrooms
Laundry
- Laundry Room
- Washer and Electric Dryer Hookup
Parking
- Oversized Parking
- Alley Access
- Driveway
Eco-Friendly Details
- Energy-Efficient HVAC
- Energy-Efficient Lighting
- Energy-Efficient Thermostat
Outdoor Features
- In Ground Pool
- Covered Patio or Porch
Schools
- Choice Of Elementary School
- Choice Of High School
Utilities
- Central Heating and Cooling System
- Heat Pump System
- Tankless Water Heater
- High Speed Internet
- Cable TV Available
Listing and Financial Details
- Residential Lease
- Property Available on 10/20/25
- Tenant pays for all utilities
- 12 Month Lease Term
- Legal Lot and Block 22 / 5
- Assessor Parcel Number 26147500050220000
Community Details
Overview
- Eastern Hills Estates Subdivision
Pet Policy
- Pet Size Limit
- Pet Deposit $500
- 2 Pets Allowed
- Breed Restrictions
Map
Source: North Texas Real Estate Information Systems (NTREIS)
MLS Number: 21091818
APN: 26147500050220000
- 1301 Iroquois Dr
- 1230 Briar Hollow Ln
- 1305 Willow Way
- 1610 Iroquois Dr
- 1310 Briar Hollow Ln
- 1214 Merrimac Trail
- 4030 Random Cir
- 1706 Iroquois Dr
- 3318 Hampden Dr
- 3830 Larkin Ln
- 614 Yorktown Dr
- 3302 Hampden Dr
- 1429 Merrimac Trail
- 3309 S Country Club Rd
- 606 Jamestown Dr
- 424 Bluebonnet Trail
- 1909 Toler Trail
- 1401 Surrey Ct
- 3954 Cambridge Dr
- 3217 Oak Hill Dr
- 1602 Iroquois Dr
- 3630 Williamsburg Dr
- 434 Clover Ln
- 4222 Foliage Dr
- 3921 Amy Ave Unit ID1019496P
- 3210 Colonel Cir
- 4401 Mint Dr
- 2161 Wynn Joyce Rd Unit ID1294675P
- 2161 Wynn Joyce Rd Unit ID1022080P
- 1400 Shadow Brook Trail Unit ID1019546P
- 1421 Pine Hill Dr
- 3266 Wexford Dr
- 4266 Duck Creek Dr
- 3243 Wexford Dr Unit 7
- 3263 Wexford Dr Unit 7
- 3218 Wykes Dr
- 2910 S Country Club Rd
- 4328 Duck Creek Dr
- 4710 Grovetree Ln
- 110 La Fawn Cir






