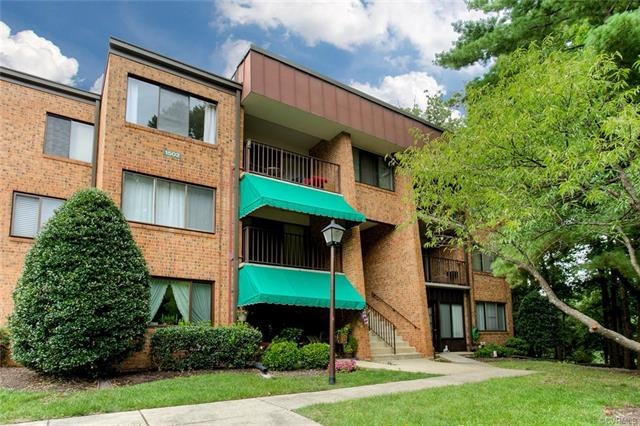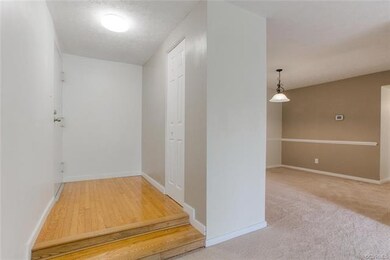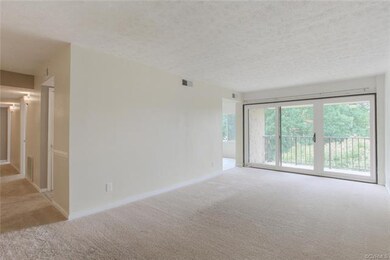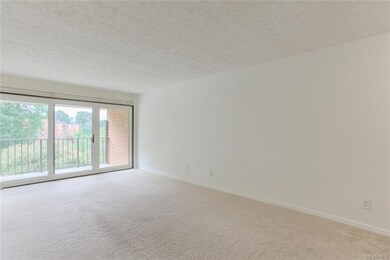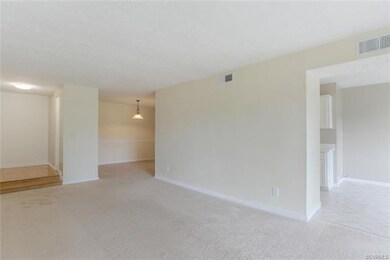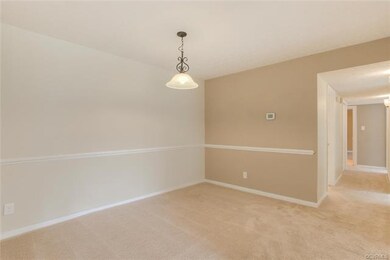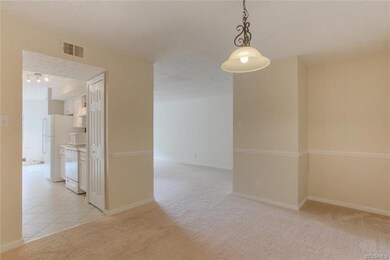
1502 Largo Rd Unit 302 Henrico, VA 23238
Canterbury NeighborhoodHighlights
- Outdoor Pool
- Clubhouse
- Wood Flooring
- Douglas S. Freeman High School Rated A-
- Property is near public transit
- Tennis Courts
About This Home
As of September 2024Move-in ready low-maintenance 3-bedroom, 2 full bath condo in great location near Gaskins, shopping, restaurants and more! New windows and sliding doors in 2017 with life-time warranty! Refrigerator new in 2016! Carpet throughout the condo new in 2013 and recently cleaned and stretched! Walk-out to the balcony from the large living room! Entertain in the formal dining room with chandelier and chair rail, or in the more casual dining area with tile floor next to the kitchen that also makes a great office or sitting room. Cook great meals in the kitchen with tile floor, white cabinets, large pantry and great counter space! Master bedroom has private bath with tile surround and two large walk-in closets! Hall bath also has tile surround, new vanity and stack washer/dryer (new in 2014)! Entryway has wood floors and coat closet! Water heater new in 2012! HVAC new in 2009! Community offers pool open from Memorial Day to Labor Day, clubhouse for neighborhood activities, tennis courts, playgrounds, dog-walking areas with clean-up stations, and landscaping! Onsite property manager to assist with maintenance issues too! Easy parking and basement storage! Don't miss this great opportunity!
Last Agent to Sell the Property
Long & Foster REALTORS License #0225215965 Listed on: 08/03/2018

Last Buyer's Agent
Kris Denson
Keller Williams Realty License #0225233033
Property Details
Home Type
- Condominium
Est. Annual Taxes
- $1,147
Year Built
- Built in 1977
HOA Fees
- $338 Monthly HOA Fees
Home Design
- Brick Exterior Construction
- Tar and Gravel Roof
Interior Spaces
- 1,364 Sq Ft Home
- 1-Story Property
- Sliding Doors
- Dining Area
- Stacked Washer and Dryer
Kitchen
- Electric Cooktop
- Stove
- Dishwasher
- Laminate Countertops
- Disposal
Flooring
- Wood
- Carpet
- Ceramic Tile
Bedrooms and Bathrooms
- 3 Bedrooms
- En-Suite Primary Bedroom
- Walk-In Closet
- 2 Full Bathrooms
Basement
- Basement Fills Entire Space Under The House
- Shared Basement
- Basement Storage
Parking
- Shared Driveway
- Paved Parking
- Off-Street Parking
Pool
- Outdoor Pool
- Fence Around Pool
Outdoor Features
- Balcony
- Rear Porch
Location
- Property is near public transit
Schools
- Pemberton Elementary School
- Quioccasin Middle School
- Freeman High School
Utilities
- Cooling Available
- Heat Pump System
- Water Heater
Listing and Financial Details
- Assessor Parcel Number 747-746-3559.139
Community Details
Overview
- Regency Woods Condominiums Subdivision
Amenities
- Clubhouse
Recreation
- Tennis Courts
- Community Playground
- Community Pool
Ownership History
Purchase Details
Home Financials for this Owner
Home Financials are based on the most recent Mortgage that was taken out on this home.Purchase Details
Home Financials for this Owner
Home Financials are based on the most recent Mortgage that was taken out on this home.Purchase Details
Home Financials for this Owner
Home Financials are based on the most recent Mortgage that was taken out on this home.Purchase Details
Home Financials for this Owner
Home Financials are based on the most recent Mortgage that was taken out on this home.Similar Homes in Henrico, VA
Home Values in the Area
Average Home Value in this Area
Purchase History
| Date | Type | Sale Price | Title Company |
|---|---|---|---|
| Bargain Sale Deed | $260,000 | Fidelity National Title | |
| Warranty Deed | $141,500 | Heritage Title Co Of Va Inc | |
| Warranty Deed | $139,000 | -- | |
| Deed | $131,950 | -- |
Mortgage History
| Date | Status | Loan Amount | Loan Type |
|---|---|---|---|
| Previous Owner | $0 | Credit Line Revolving | |
| Previous Owner | $110,000 | New Conventional | |
| Previous Owner | $104,250 | New Conventional | |
| Previous Owner | $118,755 | New Conventional |
Property History
| Date | Event | Price | Change | Sq Ft Price |
|---|---|---|---|---|
| 09/13/2024 09/13/24 | Sold | $260,000 | -3.7% | $191 / Sq Ft |
| 08/29/2024 08/29/24 | Pending | -- | -- | -- |
| 08/21/2024 08/21/24 | Price Changed | $269,950 | -0.9% | $198 / Sq Ft |
| 08/16/2024 08/16/24 | Price Changed | $272,500 | -2.7% | $200 / Sq Ft |
| 08/07/2024 08/07/24 | For Sale | $280,000 | +97.9% | $205 / Sq Ft |
| 09/20/2018 09/20/18 | Sold | $141,500 | -5.0% | $104 / Sq Ft |
| 08/18/2018 08/18/18 | Pending | -- | -- | -- |
| 08/03/2018 08/03/18 | For Sale | $149,000 | -- | $109 / Sq Ft |
Tax History Compared to Growth
Tax History
| Year | Tax Paid | Tax Assessment Tax Assessment Total Assessment is a certain percentage of the fair market value that is determined by local assessors to be the total taxable value of land and additions on the property. | Land | Improvement |
|---|---|---|---|---|
| 2025 | $1,916 | $206,800 | $51,800 | $155,000 |
| 2024 | $1,916 | $186,200 | $45,400 | $140,800 |
| 2023 | $1,583 | $186,200 | $45,400 | $140,800 |
| 2022 | $1,420 | $167,100 | $38,900 | $128,200 |
| 2021 | $1,335 | $152,100 | $33,700 | $118,400 |
| 2020 | $1,323 | $152,100 | $33,700 | $118,400 |
| 2019 | $1,169 | $134,400 | $28,500 | $105,900 |
| 2018 | $1,147 | $131,800 | $25,900 | $105,900 |
| 2017 | $1,037 | $119,200 | $25,900 | $93,300 |
| 2016 | $989 | $113,700 | $25,900 | $87,800 |
| 2015 | $989 | $113,700 | $25,900 | $87,800 |
| 2014 | $989 | $113,700 | $25,900 | $87,800 |
Agents Affiliated with this Home
-
D
Seller's Agent in 2024
David Nicholson
EXP Realty LLC
-
B
Buyer's Agent in 2024
Brian Casey
Fathom Realty Virginia
-
A
Seller's Agent in 2018
Alice Buchanan Scott
Long & Foster
-
K
Buyer's Agent in 2018
Kris Denson
Keller Williams Realty
Map
Source: Central Virginia Regional MLS
MLS Number: 1828217
APN: 747-746-3559.139
- 1500 Largo Rd Unit 201
- 1501 Largo Rd Unit 302
- 1507 Largo Rd
- 1507 Largo Rd Unit 304
- 1503 Largo Rd Unit T3
- 1507 Bronwyn Rd Unit 301
- 175 Blair Estates Ct
- 1510 Heritage Hill Dr
- 1593 Constitution Dr
- 1553 United Ct
- 1570 United Ct
- 1305 Barnard Dr
- 10105 Cherrywood Dr
- 66 Dehaven Dr
- 31 Huneycutt Dr
- 9215 Mapleway Rd
- 46 Huneycutt Dr
- 1747 Foxfire Cir
- 1305 Mormac Rd
- 10210 Falconbridge Dr
