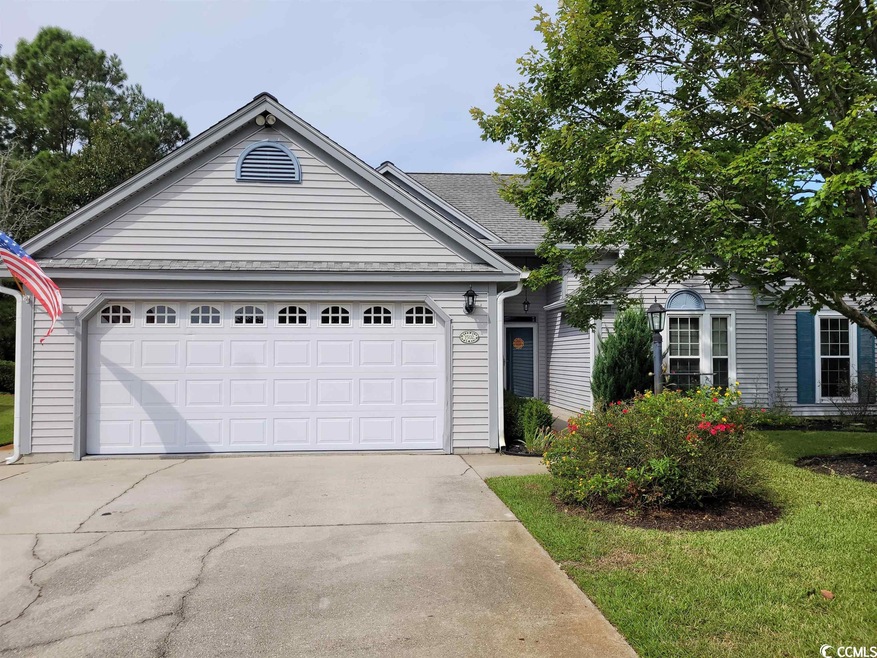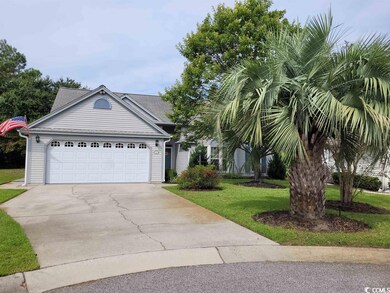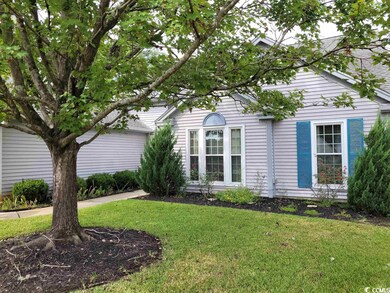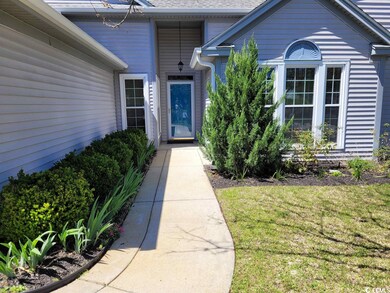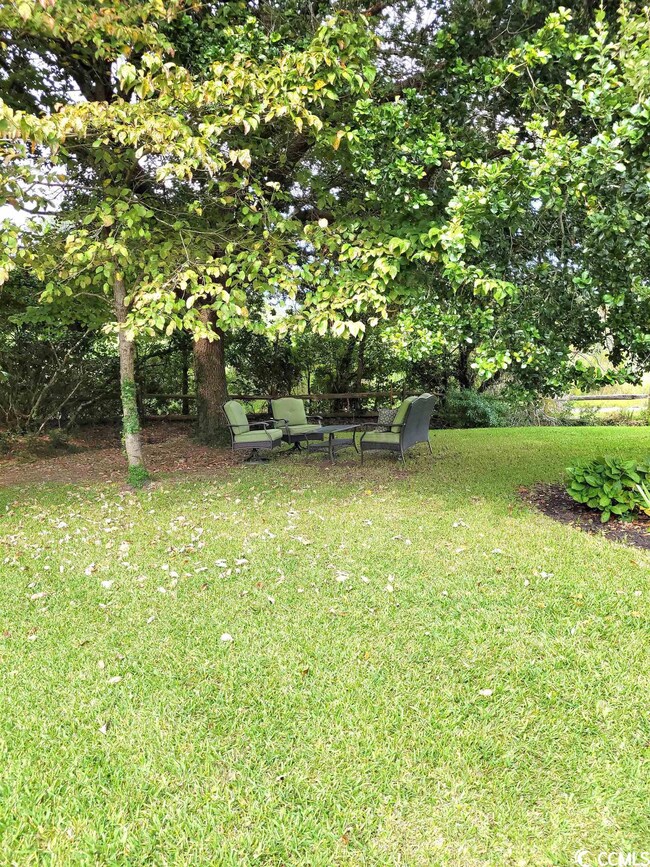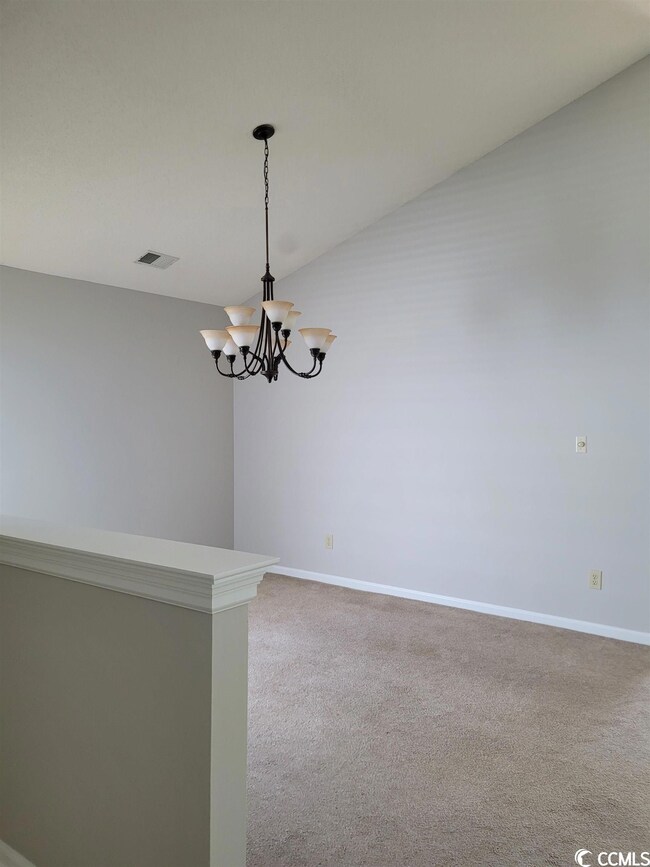
1502 Laughing Gull Ct Murrells Inlet, SC 29576
Highlights
- Senior Community
- Vaulted Ceiling
- Solid Surface Countertops
- Clubhouse
- Ranch Style House
- Community Pool
About This Home
As of September 2023Bring your golf cart and head to the beach!! This is the largest floorplan in the neighborhood with over 2200 heated square feet and that does not include the two car garage and Four Seasons room which are not conditioned spaces. You enter into a nice open living/dining space with the large kitchen and bright sunroom adjoined. There is an oversized master bedroom with ensuite and walk in closet, the 2 other additionnal bedrooms share a bath. You also have a separate laundry room. The previous owners upgrades included white cabinetry and granite countertops in the kitchen with center island and eat in area plus a remodeled master bath. The wall between the great room and living room was eliminated during build so you have one large family room with fireplace. Beyond the sunroom is a Four Seasons porch and an outside patio with nice sized backyard. All appliances will convey. There is also a propane tank for the fireplace which the seller owns that will convey. The irrigation is on a well. The community has a pool, clubhouse, and tennis court with lots of active residents and the community is golf cart and pet friendly! You will love the easy access to restaurants, shopping and medical facilities, plus the Garden City pier and inlet Marshwalk are close by. Interior walls, doors, trim and garage freshly painted. This is a 55+ community.
Last Agent to Sell the Property
Vickie Hamby
RE/MAX Southern Shores GC License #80751 Listed on: 10/03/2022
Home Details
Home Type
- Single Family
Est. Annual Taxes
- $4,928
Year Built
- Built in 1992
Lot Details
- 9,148 Sq Ft Lot
- Cul-De-Sac
- Rectangular Lot
- Property is zoned R1
HOA Fees
- $39 Monthly HOA Fees
Parking
- 2 Car Attached Garage
- Garage Door Opener
Home Design
- Ranch Style House
- Slab Foundation
- Vinyl Siding
- Tile
Interior Spaces
- 2,209 Sq Ft Home
- Vaulted Ceiling
- Ceiling Fan
- Window Treatments
- Insulated Doors
- Entrance Foyer
- Family Room with Fireplace
- Formal Dining Room
- Pull Down Stairs to Attic
Kitchen
- Range
- Microwave
- Dishwasher
- Kitchen Island
- Solid Surface Countertops
- Disposal
Flooring
- Carpet
- Laminate
Bedrooms and Bathrooms
- 3 Bedrooms
- Walk-In Closet
- Bathroom on Main Level
- 2 Full Bathrooms
- Vaulted Bathroom Ceilings
- Dual Vanity Sinks in Primary Bathroom
- Shower Only
- Garden Bath
Laundry
- Laundry Room
- Washer and Dryer
Home Security
- Storm Doors
- Fire and Smoke Detector
Schools
- Seaside Elementary School
- Saint James Middle School
- Saint James High School
Utilities
- Central Heating and Cooling System
- Underground Utilities
- Propane
- Water Heater
- Phone Available
- Satellite Dish
- Cable TV Available
Additional Features
- Patio
- Outside City Limits
Community Details
Overview
- Senior Community
- Association fees include electric common, pool service, manager, common maint/repair, recreation facilities
- The community has rules related to allowable golf cart usage in the community
Amenities
- Clubhouse
Recreation
- Tennis Courts
- Community Pool
Ownership History
Purchase Details
Home Financials for this Owner
Home Financials are based on the most recent Mortgage that was taken out on this home.Purchase Details
Similar Homes in Murrells Inlet, SC
Home Values in the Area
Average Home Value in this Area
Purchase History
| Date | Type | Sale Price | Title Company |
|---|---|---|---|
| Warranty Deed | $339,200 | -- | |
| Interfamily Deed Transfer | $154,000 | -- |
Mortgage History
| Date | Status | Loan Amount | Loan Type |
|---|---|---|---|
| Previous Owner | $53,350 | New Conventional | |
| Previous Owner | $25,000 | Credit Line Revolving |
Property History
| Date | Event | Price | Change | Sq Ft Price |
|---|---|---|---|---|
| 09/08/2023 09/08/23 | Sold | $339,200 | -5.8% | $154 / Sq Ft |
| 06/12/2023 06/12/23 | Price Changed | $360,000 | +38.5% | $163 / Sq Ft |
| 06/12/2023 06/12/23 | Price Changed | $260,000 | -28.8% | $118 / Sq Ft |
| 05/12/2023 05/12/23 | Price Changed | $365,000 | -2.7% | $165 / Sq Ft |
| 10/03/2022 10/03/22 | For Sale | $375,000 | 0.0% | $170 / Sq Ft |
| 01/17/2020 01/17/20 | Rented | $1,600 | 0.0% | -- |
| 12/09/2019 12/09/19 | For Rent | $1,600 | 0.0% | -- |
| 07/21/2014 07/21/14 | Sold | $205,000 | -6.4% | $89 / Sq Ft |
| 05/21/2014 05/21/14 | Pending | -- | -- | -- |
| 03/25/2014 03/25/14 | For Sale | $219,000 | -- | $95 / Sq Ft |
Tax History Compared to Growth
Tax History
| Year | Tax Paid | Tax Assessment Tax Assessment Total Assessment is a certain percentage of the fair market value that is determined by local assessors to be the total taxable value of land and additions on the property. | Land | Improvement |
|---|---|---|---|---|
| 2024 | $4,928 | $12,671 | $2,399 | $10,272 |
| 2023 | $4,928 | $12,671 | $2,399 | $10,272 |
| 2021 | $2,674 | $12,671 | $2,399 | $10,272 |
| 2020 | $563 | $12,671 | $2,399 | $10,272 |
| 2019 | $563 | $12,671 | $2,399 | $10,272 |
| 2018 | $566 | $12,491 | $2,141 | $10,350 |
| 2017 | -- | $12,491 | $2,141 | $10,350 |
| 2016 | -- | $12,491 | $2,141 | $10,350 |
| 2015 | $716 | $12,491 | $2,141 | $10,350 |
| 2014 | -- | $12,491 | $2,141 | $10,350 |
Agents Affiliated with this Home
-
V
Seller's Agent in 2023
Vickie Hamby
RE/MAX
-

Buyer's Agent in 2023
Angela DeMarta
BHGRE Paracle Myrtle Beach
(843) 267-8162
4 in this area
120 Total Sales
-
R
Seller's Agent in 2020
Riesa Best
Stay and Play Myrtle Beach
(843) 907-5733
Map
Source: Coastal Carolinas Association of REALTORS®
MLS Number: 2222023
APN: 46209020024
- 1406 Snowy Egret Dr
- 414 Snowy Egret Dr
- 404 Snowy Egret Dr
- 148 Woodlake Dr
- 2203 Sweetwater Blvd Unit 2203
- 2312 Sweetwater Blvd Unit 2312
- 2302 Sweetwater Blvd
- 103 Robin Ct
- 3104 Sweetwater Blvd Unit 3104
- 3208 Sweetwater Blvd Unit 3208
- 7207 Sweetwater Blvd Unit HPR
- 2510 Oriole Dr
- 5102 Sweetwater Blvd
- 7307 Sweetwater Blvd Unit 7307
- 1307 Carolina Wren Ln
- 2498 Coastline Ct Unit 301
- 6204 Sweetwater Blvd Unit 6204
- 6207 Sweetwater Blvd Unit 6207
- 6109 Sweetwater Blvd Unit HPR
- 6309 Sweetwater Blvd
