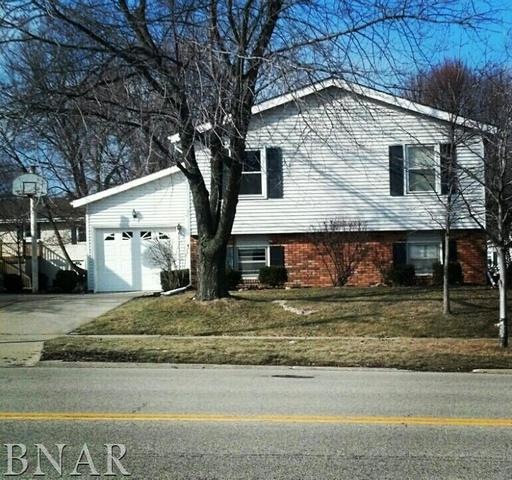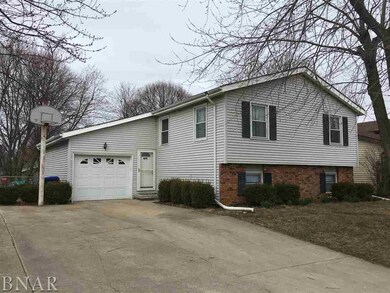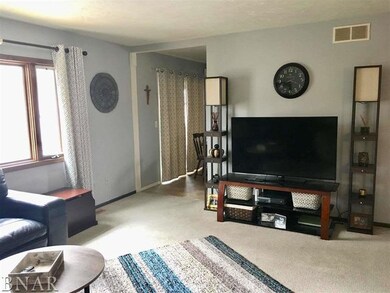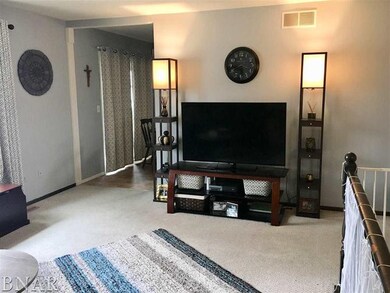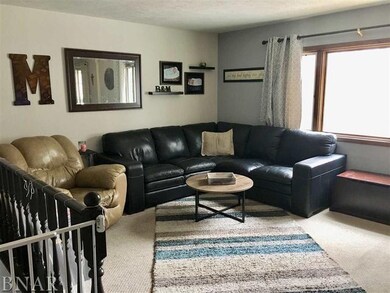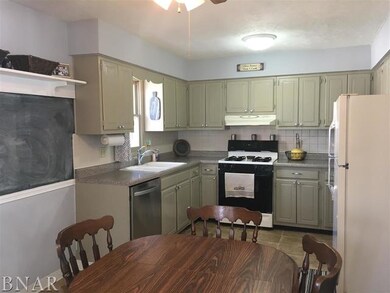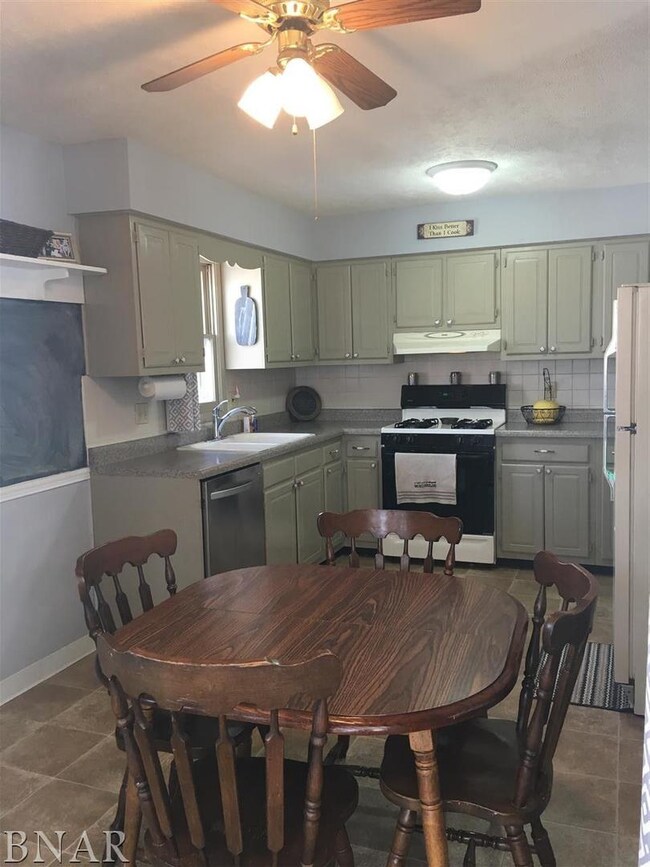
1502 N Hershey Rd Bloomington, IL 61704
Lakewood-Hillcrest NeighborhoodHighlights
- Mature Trees
- Enclosed patio or porch
- Wet Bar
- Pond
- Attached Garage
- Breakfast Bar
About This Home
As of June 2018Great 4 bedroom home with fresh paint! This house has a 3 seasons room to enjoy with a fenced in back yard and access to a subdivision park. New garage door opener and two car wide driveway. Enjoy the basement with a second kitchen area! Great house to make your home! Sellers will give $1000 flooring allowance!
Last Agent to Sell the Property
Keller Williams Revolution License #475156002 Listed on: 03/25/2018

Home Details
Home Type
- Single Family
Est. Annual Taxes
- $3,204
Year Built
- 1977
Lot Details
- Mature Trees
HOA Fees
- $5 per month
Parking
- Attached Garage
- Garage Door Opener
Home Design
- Bi-Level Home
- Brick Exterior Construction
- Vinyl Siding
Interior Spaces
- Wet Bar
- Entrance Foyer
- Finished Basement
- Finished Basement Bathroom
Kitchen
- Breakfast Bar
- Oven or Range
- Dishwasher
Bedrooms and Bathrooms
- Primary Bathroom is a Full Bathroom
- Bathroom on Main Level
Laundry
- Dryer
- Washer
Outdoor Features
- Pond
- Enclosed patio or porch
Utilities
- Forced Air Heating and Cooling System
- Heating System Uses Gas
Listing and Financial Details
- $3,000 Seller Concession
Ownership History
Purchase Details
Home Financials for this Owner
Home Financials are based on the most recent Mortgage that was taken out on this home.Purchase Details
Home Financials for this Owner
Home Financials are based on the most recent Mortgage that was taken out on this home.Similar Homes in Bloomington, IL
Home Values in the Area
Average Home Value in this Area
Purchase History
| Date | Type | Sale Price | Title Company |
|---|---|---|---|
| Warranty Deed | $118,000 | Attorney | |
| Warranty Deed | $106,000 | None Available |
Mortgage History
| Date | Status | Loan Amount | Loan Type |
|---|---|---|---|
| Open | $115,862 | FHA | |
| Previous Owner | $75,900 | No Value Available |
Property History
| Date | Event | Price | Change | Sq Ft Price |
|---|---|---|---|---|
| 06/29/2018 06/29/18 | Sold | $118,000 | -0.4% | $106 / Sq Ft |
| 05/17/2018 05/17/18 | Pending | -- | -- | -- |
| 03/25/2018 03/25/18 | For Sale | $118,500 | +11.9% | $106 / Sq Ft |
| 01/18/2013 01/18/13 | Sold | $105,900 | -23.8% | $95 / Sq Ft |
| 12/06/2012 12/06/12 | Pending | -- | -- | -- |
| 12/22/2011 12/22/11 | For Sale | $139,000 | -- | $125 / Sq Ft |
Tax History Compared to Growth
Tax History
| Year | Tax Paid | Tax Assessment Tax Assessment Total Assessment is a certain percentage of the fair market value that is determined by local assessors to be the total taxable value of land and additions on the property. | Land | Improvement |
|---|---|---|---|---|
| 2024 | $3,204 | $53,762 | $11,553 | $42,209 |
| 2022 | $3,204 | $43,694 | $9,390 | $34,304 |
| 2021 | $2,975 | $41,000 | $8,811 | $32,189 |
| 2020 | $2,967 | $41,000 | $8,811 | $32,189 |
| 2019 | $2,958 | $41,000 | $8,811 | $32,189 |
| 2018 | $3,068 | $42,457 | $8,377 | $34,080 |
| 2017 | $3,069 | $42,457 | $8,377 | $34,080 |
| 2016 | $3,064 | $42,457 | $8,377 | $34,080 |
| 2015 | $3,098 | $42,968 | $8,478 | $34,490 |
| 2014 | $2,594 | $42,968 | $8,478 | $34,490 |
| 2013 | -- | $42,968 | $8,478 | $34,490 |
Agents Affiliated with this Home
-

Seller's Agent in 2018
Katie Golliday
Keller Williams Revolution
(815) 674-0845
67 Total Sales
-

Buyer's Agent in 2018
Adrianne Cornejo
Keller Williams Revolution
(309) 750-3932
3 in this area
207 Total Sales
-
B
Seller's Agent in 2013
Bob Brady
RE/MAX
-
B
Buyer's Agent in 2013
BNAR Conversion Agent
BNAR Conversion Office
Map
Source: Midwest Real Estate Data (MRED)
MLS Number: MRD10221800
APN: 14-36-152-013
- 2322 Rainbow Ave Unit B
- 6 Starlight Ct
- 1316 Challis Dr
- 1310 Bancroft Dr
- 1311 Bancroft Dr
- 2002 Arrowhead Dr
- 1214 Challis Dr
- 1209 Gettysburg Dr
- 1712 Royal Pointe Dr
- 1216 Townley Dr
- 2503 Slayton Dr
- 2805 Polo Rd
- 5 Tatiana Ct
- 11 Rounds Rd
- 5 Laurel Wood Dr Unit 2
- 3 Laurel Wood Dr
- 1218 Orchard Rd
- 2201 Foxtail Rd
- 2813 Dutchess Dr
- 1109 Royal Pointe Dr
