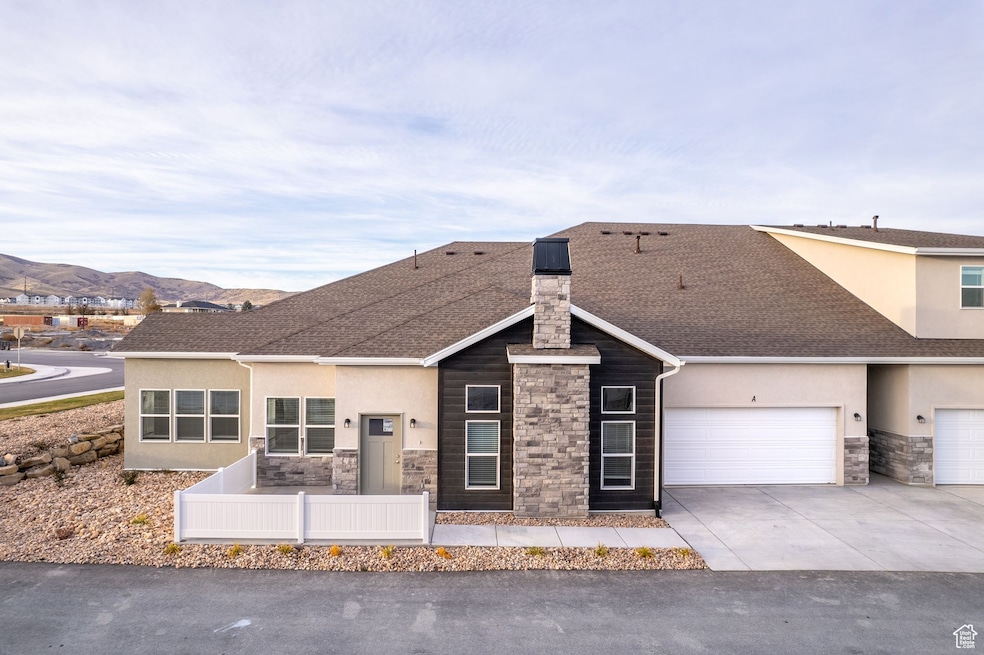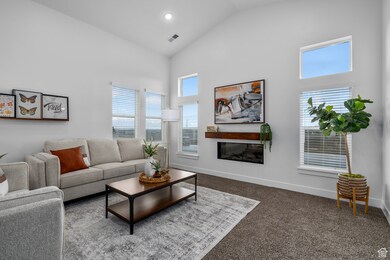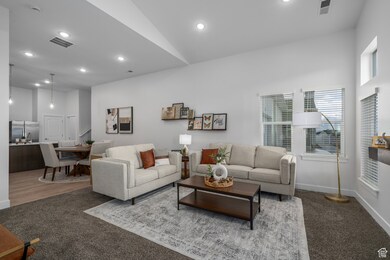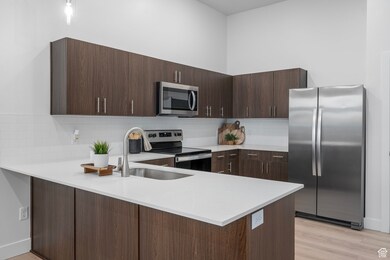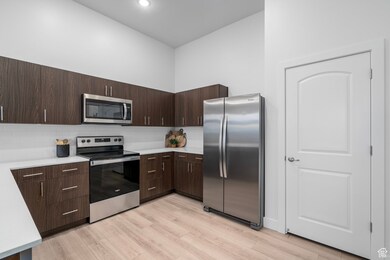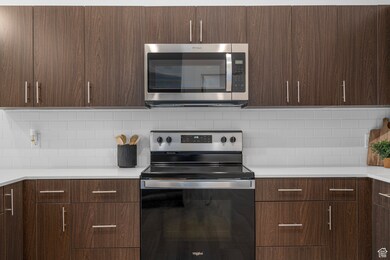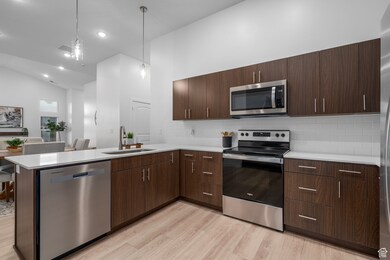1502 N Utah Cottage Dr Unit A Saratoga Springs, UT 84045
Estimated payment $3,358/month
Highlights
- In Ground Pool
- Lake View
- Vaulted Ceiling
- Active Adult
- Clubhouse
- Great Room
About This Home
Come explore this thoughtfully designed home and fall in love! The open-concept great room effortlessly flows into the kitchen and dining area, featuring wood-tone cabinets and sleek quartz countertops. Enjoy the ease of main-floor living with three spacious bedrooms and two full bathrooms all on one level. This home effortlessly combines comfort and style. Situated in a vibrant 55+ community, it's the perfect place to call home. Reach out to learn about our exciting promotions! Don't miss the chance to see this incredible home during our open house, held Friday and Saturday from 12 PM to 3 PM. Call now to schedule a private showing at Saratoga Springs newest55+ community. Make sure to check out the 3D tour. This tour is of the same floor plan but adifferenthome.
Co-Listing Agent
Lecia Esplin
KW WESTFIELD License #9686520
Townhouse Details
Home Type
- Townhome
Est. Annual Taxes
- $1,210
Year Built
- Built in 2024
Lot Details
- 2,614 Sq Ft Lot
- Landscaped
- Sprinkler System
HOA Fees
- $195 Monthly HOA Fees
Parking
- 2 Car Attached Garage
Property Views
- Lake
- Mountain
- Valley
Home Design
- Stone Siding
- Stucco
Interior Spaces
- 1,782 Sq Ft Home
- 1-Story Property
- Vaulted Ceiling
- Ceiling Fan
- Self Contained Fireplace Unit Or Insert
- Blinds
- Great Room
Kitchen
- Free-Standing Range
- Microwave
- Granite Countertops
- Disposal
Flooring
- Carpet
- Vinyl
Bedrooms and Bathrooms
- 3 Main Level Bedrooms
- Walk-In Closet
- 2 Full Bathrooms
Accessible Home Design
- ADA Inside
- Level Entry For Accessibility
Pool
- In Ground Pool
Schools
- Riverview Elementary School
- Vista Heights Middle School
- Westlake High School
Utilities
- Central Air
- Heat Pump System
- Heat or Energy Recovery Ventilation System
Listing and Financial Details
- Assessor Parcel Number 37-368-0026
Community Details
Overview
- Active Adult
- Association fees include insurance, ground maintenance
- Advantage Management Association, Phone Number (801) 235-7368
- Saratoga View Subdivision
Amenities
- Community Barbecue Grill
- Clubhouse
Recreation
- Bocce Ball Court
- Community Pool
- Snow Removal
Pet Policy
- Pets Allowed
Map
Home Values in the Area
Average Home Value in this Area
Tax History
| Year | Tax Paid | Tax Assessment Tax Assessment Total Assessment is a certain percentage of the fair market value that is determined by local assessors to be the total taxable value of land and additions on the property. | Land | Improvement |
|---|---|---|---|---|
| 2025 | $1,210 | $275,495 | $73,600 | $427,300 |
| 2024 | $1,210 | $145,400 | $0 | $0 |
| 2023 | $1,126 | $145,400 | $0 | $0 |
Property History
| Date | Event | Price | List to Sale | Price per Sq Ft |
|---|---|---|---|---|
| 10/18/2025 10/18/25 | Pending | -- | -- | -- |
| 07/10/2025 07/10/25 | Price Changed | $579,900 | -0.5% | $325 / Sq Ft |
| 10/30/2023 10/30/23 | For Sale | $582,900 | -- | $327 / Sq Ft |
Source: UtahRealEstate.com
MLS Number: 2073568
APN: 37-368-0026
- 1502 N Utah Cottage Dr Unit C
- 1523 N Cozy Ln Unit 9
- 1538 N Cozy Ln Unit 6
- 608 W Domanick Way Unit 1
- 667 W Aspen Hills Blvd
- Oak Plan at Dignity Subdivision
- 594 W Domanick Way Unit 2
- Maple Plan at Dignity Subdivision
- 1526 N Cozy Ln Unit 7
- 1496 N Stellar Way
- 1433 N Starry Way Unit 212
- 1438 N Starry Way Unit 210
- 1474 N Starry Way Unit 205
- 1482 N Starry Way Unit 204
- 1209 W Mahogany St
- 1867 N Bountiful Way
- 927 W Coral Charm Way Unit M202
- 888 Red Hen Rd Unit 201
- 13677 W Buckeye Way
- 1117 W Mahogany St
