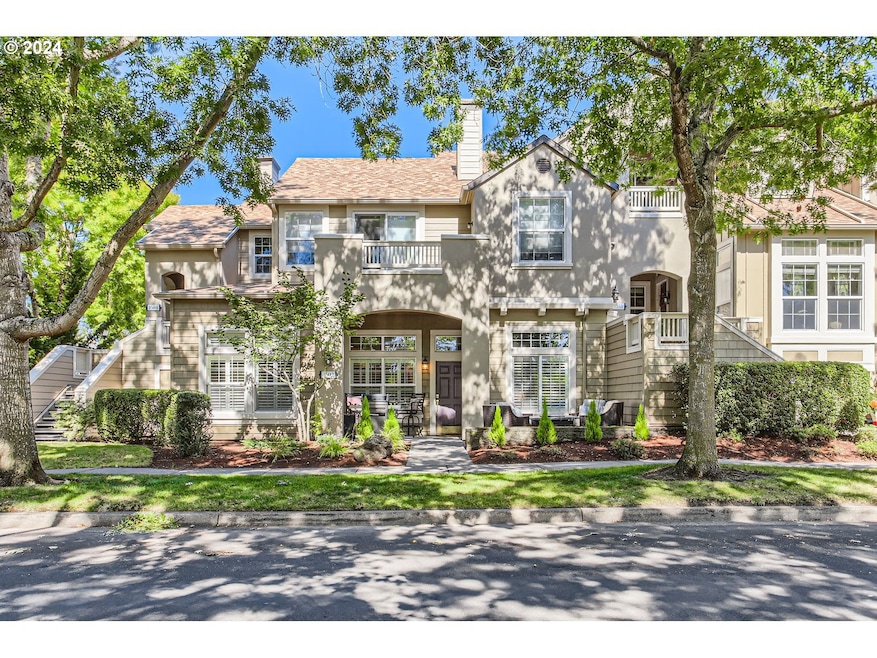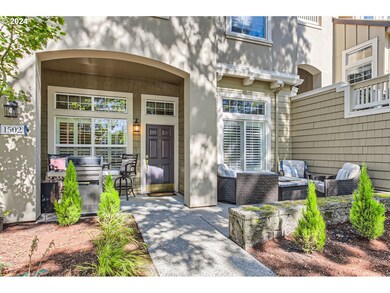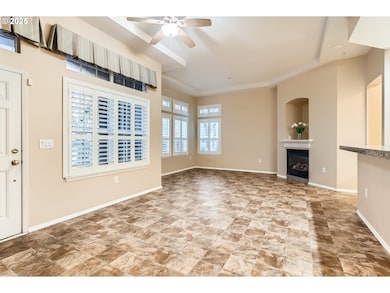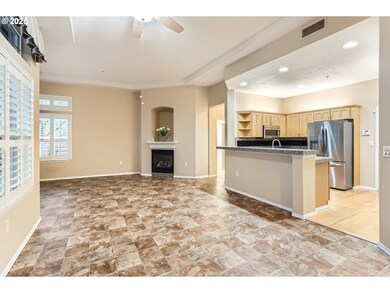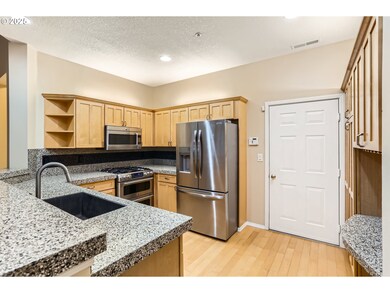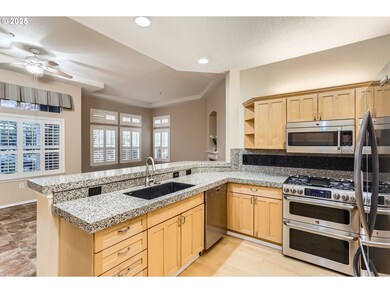
$308,800
- 2 Beds
- 2 Baths
- 1,093 Sq Ft
- 10654 NE Holly St
- Unit 307
- Hillsboro, OR
Welcome to your new home in the heart of Hillsboro! This light-filled 2-bedroom, 2-bath condo offers an open floor plan with a spacious living area, private balcony, and modern finishes throughout. The kitchen features stainless steel appliances and ample storage, while the primary suite includes a walk-in closet and en-suite bath. Enjoy the convenience of in-unit laundry and reserved parking.
Ahmed Elsayed Realty One Group Prestige
