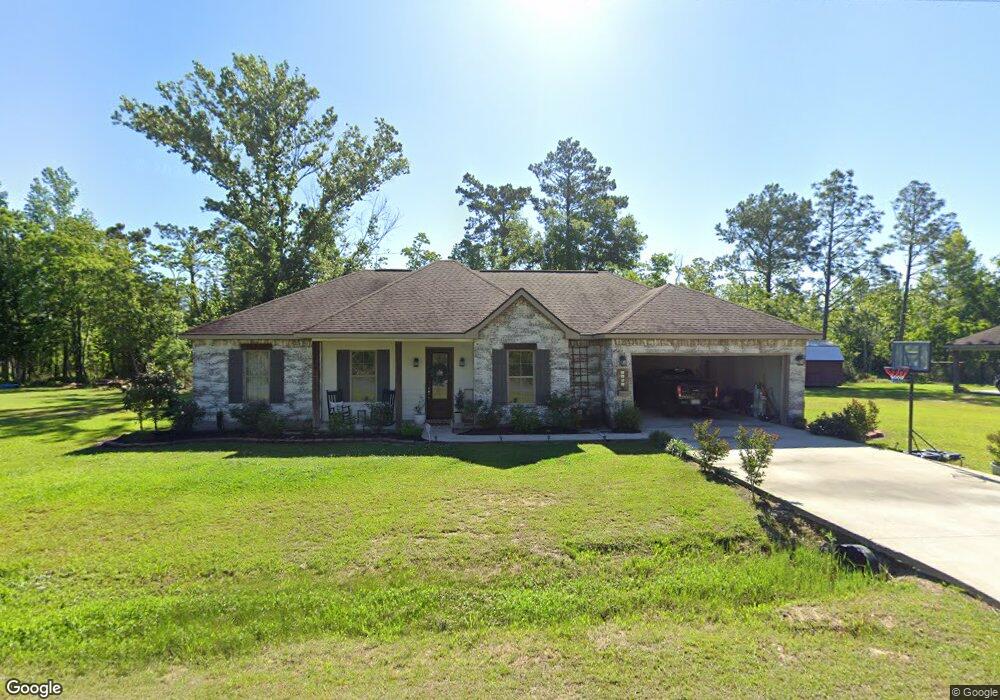1502 Newt Hodges Rd Ragley, LA 70657
Estimated Value: $252,000 - $282,000
Highlights
- New Construction
- No HOA
- Attached Carport
- Traditional Architecture
- Covered Patio or Porch
- Central Heating and Cooling System
About This Home
As of March 2018Just completed brand new 3/2 home in new subdivision in Ragley just minutes from Hwy 171 & Hwy 190. New custom brick homes w/high quality designer finishes in an affordable starter home price range. Open & split floor plan w/10' ceilings throughout. Crown molding, Formal dining & breakfast area. Kitchen features custom cabinets w/island bar, granite counters, stainless appliances, beautiful custom hood vent & glass tile back splash. Master suite features oversized walk in closet, double vanity with dressing area, vessel soaking tub and custom tile shower. Mudroom w/built-in & large utility area. Huge covered back porch w/wood tongue & groove ceilings. Upgraded light fixtures & vinyl plank wood flooring throughout. The neighboring property in rear of home is wooded w/huge beautiful trees. Feels very private & serene. Not located in flood zone. One of the sellers is a licensed broker in state of Louisiana.
Home Details
Home Type
- Single Family
Year Built
- 2017
Lot Details
- 0.3 Acre Lot
- Rectangular Lot
Home Design
- Traditional Architecture
- Brick Exterior Construction
- Slab Foundation
- Shingle Roof
- Vinyl Siding
Kitchen
- Oven
- Range
- Dishwasher
Parking
- Garage
- Attached Carport
Schools
- South Beauregard Elementary And Middle School
- South Beauregard High School
Additional Features
- Covered Patio or Porch
- Outside City Limits
- Central Heating and Cooling System
Community Details
- No Home Owners Association
- Built by Big City
Home Values in the Area
Average Home Value in this Area
Property History
| Date | Event | Price | List to Sale | Price per Sq Ft |
|---|---|---|---|---|
| 03/26/2018 03/26/18 | Sold | -- | -- | -- |
| 02/27/2018 02/27/18 | Pending | -- | -- | -- |
| 01/18/2017 01/18/17 | For Sale | $224,900 | -- | $128 / Sq Ft |
Tax History Compared to Growth
Tax History
| Year | Tax Paid | Tax Assessment Tax Assessment Total Assessment is a certain percentage of the fair market value that is determined by local assessors to be the total taxable value of land and additions on the property. | Land | Improvement |
|---|---|---|---|---|
| 2024 | $2,492 | $19,785 | $2,625 | $17,160 |
| 2023 | $2,474 | $18,900 | $2,000 | $16,900 |
| 2022 | $2,475 | $18,900 | $2,000 | $16,900 |
| 2021 | $2,475 | $18,900 | $2,000 | $16,900 |
| 2020 | $2,475 | $18,900 | $2,000 | $16,900 |
| 2019 | $2,506 | $18,900 | $2,000 | $16,900 |
| 2018 | $265 | $2,000 | $2,000 | $0 |
Map
Source: Southwest Louisiana Association of REALTORS®
MLS Number: 142726
APN: 0604339248D
- 0 Duke Hollingsworth Rd Unit SWL25003400
- 0 Duke Hollingsworth Rd Unit SWL25003404
- 0 Duke Hollingsworth Rd Unit SWL25003405
- 0 Duke Hollingsworth Rd Unit SWL25003406
- 0 Duke Hollingsworth Rd Unit SWL25003420
- 0 Duke Hollingsworth Rd Tract 1
- 0 Duke Hollingworth Rd Tract 5
- 0 Duke Hollingsworth Rd Tract 2
- 0
- 0 Duke Hollingsworth Rd Tract 3
- 0 Lonnie Cole Rd Tract 6
- 0
- 0 Newt Hodges Rd
- 0 Newt Hodges Rd Unit SWL25003943
- 0 Lonnie Cole Rd Tract 9
- 0 Lonnie Cole Rd Tract 8
- 223 Fawn Trail
- 0 Lonnie Cole Rd Unit SWL25003409
- 0 Lonnie Cole Rd Unit SWL25003411
- 0 Lonnie Cole Rd Unit SWL25003408
- 1514 Newt Hodges Rd
- 1486 Newt Hodges Rd
- 1528 Newt Hodges Rd
- 1462 Newt Hodges Rd
- 1490 Newt Hodges Rd
- 1554 Newt Hodges Rd
- 1412 Newt Hodges Rd
- 1386 Newt Hodges Rd
- 1660 Newt Hodges Rd
- 1295 Newt Hodges Rd
- 1704 Newt Hodges Rd
- 1300 Newt Hodges Rd
- 0 Newt Hodges Rd
- 1693 Newt Hodges Rd
- 1738 Newt Hodges Rd
- 1292 Newt Hodges Rd
- 198 Gene Stanley Rd
- 1250 Newt Hodges Rd
- 516 Papinia Rd
- 516 Papinia Rd
