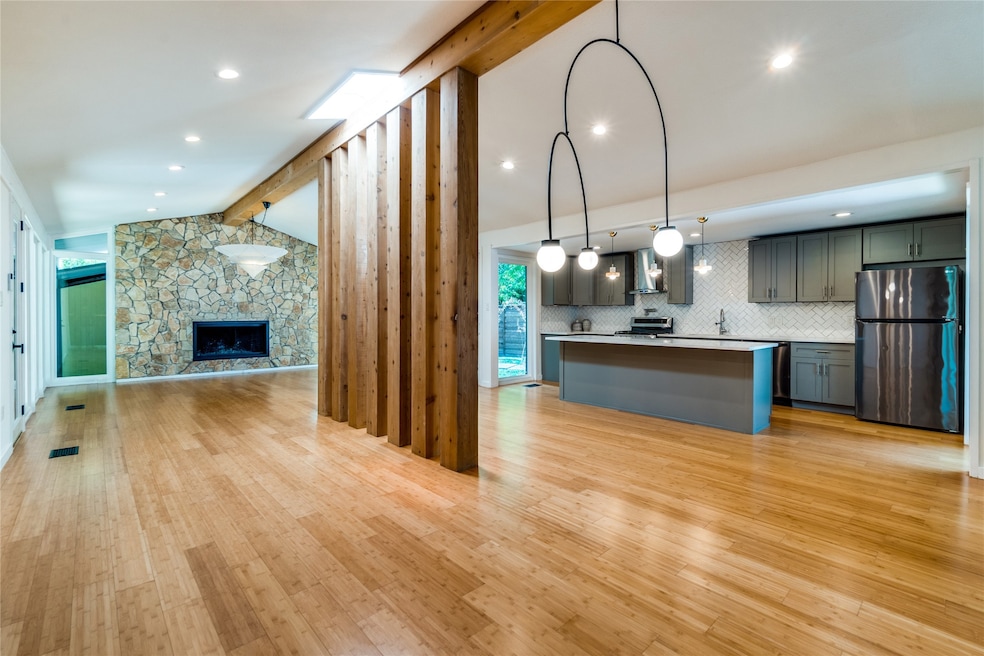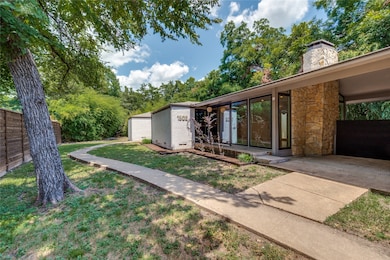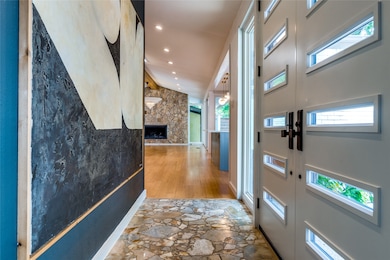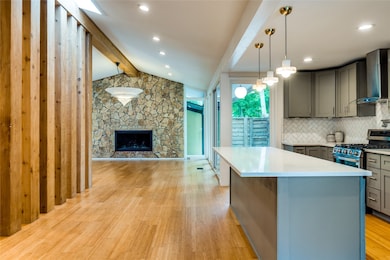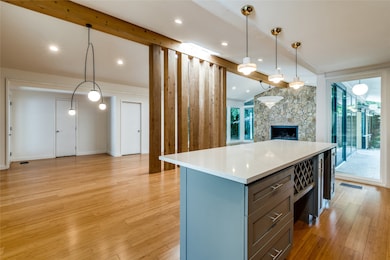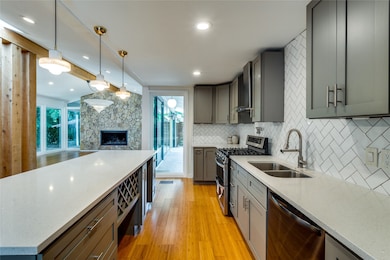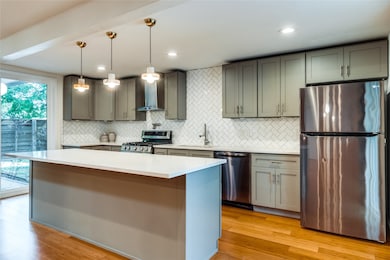1502 Oak Glen Trail Dallas, TX 75232
Redbird NeighborhoodHighlights
- 0.96 Acre Lot
- Vaulted Ceiling
- Private Yard
- Midcentury Modern Architecture
- Bamboo Flooring
- Covered Patio or Porch
About This Home
This magnificent, magical mid-century ranch is a quiet, hidden oasis only 10 minutes from downtown Dallas, 20 mins from Love and 25 mins from DFW airports. Conveniently located to both Methodist Hospital campuses (Dallas & Charleton), Baylor Hospital, and Dallas Medical District. Located in south Oak Cliff and minutes from The Golf Club of Dallas, Wynnewood Village and Bishop Arts District, this sleepy, friendly neighborhood is quickly being re-discovered. Sitting on a .96-acre Creekside wooded lot, this home is an entertainer's dream. Boasting an enormously open kitchen-dining-living room space anchored by a massive stone fireplace and lined with glass wall windows. 4 large bedrooms also have floor to ceiling windows and huge built-in closets. The floor plan is perfectly symmetrical, so the primary bedroom mimics the spectacular living room area with vaulted ceilings and sliding glass walls. With the mature tree coverage, the mornings in this ensuite bedroom are like waking up in the Pacific Northwest. Enormous walk-in pantry and extra-large utility room allow for easy space reconfiguration of living-dining area. 8-foot privacy fence plus 30-foot bamboo ensures total privacy. Three-car carport houses large unfinished storage room that’s perfect for an art studio. 98% of windows are new, energy efficient, radon-filled, temp-controlling and stunning. This level of mid-century beauty and charm on this much land is nearly impossible to find. This is AN ABSOLUTE MUST SEE!
Listing Agent
Dave Perry Miller Real Estate Brokerage Phone: 214-369-6000 License #0456378 Listed on: 11/19/2025

Home Details
Home Type
- Single Family
Est. Annual Taxes
- $6,567
Year Built
- Built in 1966
Lot Details
- 0.96 Acre Lot
- Cul-De-Sac
- Wrought Iron Fence
- Wood Fence
- Many Trees
- Private Yard
Parking
- 3 Carport Spaces
Home Design
- Midcentury Modern Architecture
- Brick Exterior Construction
- Pillar, Post or Pier Foundation
- Composition Roof
Interior Spaces
- 2,464 Sq Ft Home
- 1-Story Property
- Vaulted Ceiling
- Skylights
- Decorative Lighting
- Wood Burning Fireplace
- Washer and Electric Dryer Hookup
Kitchen
- Walk-In Pantry
- Gas Range
- Dishwasher
- Disposal
Flooring
- Bamboo
- Ceramic Tile
Bedrooms and Bathrooms
- 4 Bedrooms
- 2 Full Bathrooms
Home Security
- Security System Owned
- Fire and Smoke Detector
Eco-Friendly Details
- Solar Heating System
Outdoor Features
- Covered Patio or Porch
- Outdoor Storage
Schools
- Alexander Elementary School
- Carter High School
Utilities
- Central Heating and Cooling System
- Heating System Uses Natural Gas
- Vented Exhaust Fan
- High Speed Internet
Listing and Financial Details
- Residential Lease
- Property Available on 11/19/25
- Tenant pays for all utilities
- Negotiable Lease Term
- Legal Lot and Block 16 / 6/756
- Assessor Parcel Number 00000750937000000
Community Details
Overview
- Woodland Park 1St Sec Subdivision
Pet Policy
- Pets Allowed with Restrictions
- Pet Deposit $500
Map
Source: North Texas Real Estate Information Systems (NTREIS)
MLS Number: 21115986
APN: 00000750937000000
- 1142 Deerwood Dr
- 7152 Indian Ridge Trail
- 7421 Indian Ridge Trail
- 1736 Westerham Dr
- 2010 Elderoaks Ln
- 2015 Garden Crest Ln
- 1411 E Kirnwood Dr
- 908 Ridgegate Dr
- 6927 Clearglen Dr
- 1315 Aldenwood Dr
- 7815 Woodshire Dr
- 806 Clearwood Dr
- 786 Fairwood Dr
- 6762 Keswick Dr
- 7835 Woodshire Dr
- 7810 Larchridge Dr
- 7850 Mirage Valley Dr
- 1440 Acapulco Dr
- 776 Goldwood Dr
- 806 Ivywood Dr
- 1830 E Kirnwood Dr
- 925 Bluewood Dr
- 7733 Indian Ridge Trail
- 2320 Hunters Run Dr
- 766 Goldwood Dr
- 1359 Cleardale Dr
- 7808 S Hampton Rd Unit Multiple
- 1301 W Wheatland Rd
- 1614 Matagorda Dr
- 7217 Larchway Dr
- 5928 Fox Hill Ln
- 5816 Fox Hill Ln
- 2632 Bishop Allen Ln
- 3149 Appaloosa Dr
- 7617 Texridge Dr
- 8206 Willoughby Blvd
- 5249 Dazzle Dr
- 5515 Longleaf Ln
- 7828 Texridge Dr
- 115 E Kirnwood Dr
