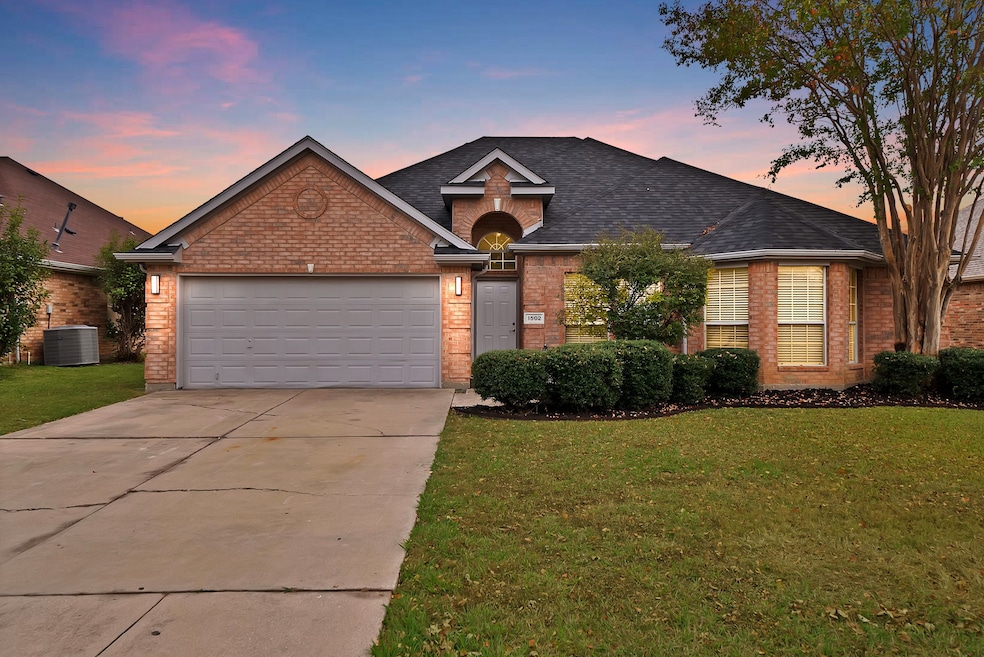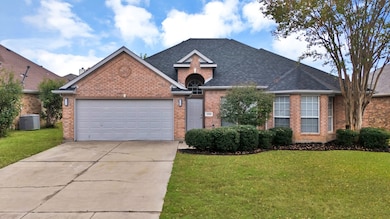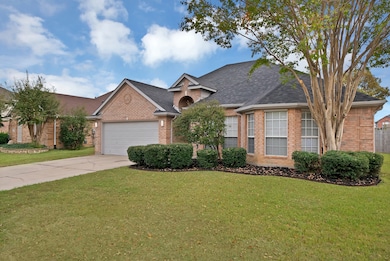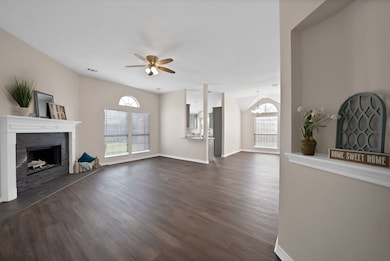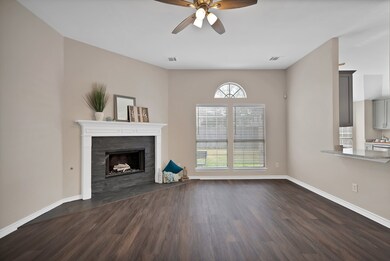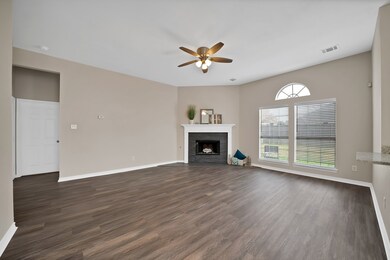1502 Oxford Dr Mansfield, TX 76063
Walnut Creek Valley NeighborhoodEstimated payment $2,559/month
Highlights
- Traditional Architecture
- Granite Countertops
- Eat-In Kitchen
- J L Boren Elementary School Rated A
- 2 Car Attached Garage
- Interior Lot
About This Home
Welcome to this beautifully renovated 4-bedroom, 2-bath home in one of Mansfield’s most desirable neighborhoods, where versatility meets comfort. This thoughtfully updated home offers a bright, open layout perfect for both style and everyday living, and it comes with the added peace of mind that the roof has been recently replaced.The modern kitchen features refreshed cabinetry, sleek counters, stainless steel appliances, and an inviting dining space that flows seamlessly into the living area — ideal for gatherings or cozy nights in.The primary bedroom serves as a comfortable retreat, complete with an updated ensuite and a generous closet. Two additional bedrooms share a well-appointed full bath. The flexible fourth bedroom can easily function as an office, making it perfect for remote work or as a private bonus room. Step outside to a fenced backyard with a patio, perfect for relaxing, entertaining, or accommodating pets.Located within the top-rated Mansfield ISD, this home provides quick access to major highways, making commutes to Arlington, Fort Worth, and DFW Airport a breeze. You’re also just minutes away from local parks, shopping, dining, and everyday conveniences.
Listing Agent
CENTURY 21 Judge Fite Co. Brokerage Phone: 817-473-7661 License #0723209 Listed on: 11/20/2025

Open House Schedule
-
Saturday, November 22, 202512:00 to 3:00 pm11/22/2025 12:00:00 PM +00:0011/22/2025 3:00:00 PM +00:00Add to Calendar
Home Details
Home Type
- Single Family
Est. Annual Taxes
- $7,574
Year Built
- Built in 1998
Lot Details
- 7,505 Sq Ft Lot
- Wood Fence
- Interior Lot
Parking
- 2 Car Attached Garage
- Front Facing Garage
- Driveway
- On-Street Parking
Home Design
- Traditional Architecture
- Brick Exterior Construction
- Slab Foundation
- Composition Roof
Interior Spaces
- 1,720 Sq Ft Home
- 1-Story Property
- Built-In Features
- Decorative Lighting
- Gas Log Fireplace
- Vinyl Flooring
Kitchen
- Eat-In Kitchen
- Gas Cooktop
- Microwave
- Dishwasher
- Granite Countertops
- Disposal
Bedrooms and Bathrooms
- 4 Bedrooms
- Walk-In Closet
- 2 Full Bathrooms
Laundry
- Laundry in Utility Room
- Washer and Electric Dryer Hookup
Schools
- Boren Elementary School
- Mansfield High School
Utilities
- High Speed Internet
- Cable TV Available
Community Details
- Walnut Creek Valley Subdivision
Listing and Financial Details
- Assessor Parcel Number 07097069
Map
Home Values in the Area
Average Home Value in this Area
Tax History
| Year | Tax Paid | Tax Assessment Tax Assessment Total Assessment is a certain percentage of the fair market value that is determined by local assessors to be the total taxable value of land and additions on the property. | Land | Improvement |
|---|---|---|---|---|
| 2025 | $7,574 | $316,000 | $60,000 | $256,000 |
| 2024 | $7,574 | $333,022 | $60,000 | $273,022 |
| 2023 | $7,974 | $345,224 | $60,000 | $285,224 |
| 2022 | $7,347 | $283,302 | $50,000 | $233,302 |
| 2021 | $7,151 | $262,408 | $50,000 | $212,408 |
| 2020 | $6,249 | $226,545 | $50,000 | $176,545 |
| 2019 | $5,978 | $210,163 | $50,000 | $160,163 |
| 2018 | $5,978 | $210,163 | $50,000 | $160,163 |
| 2017 | $5,618 | $197,342 | $28,000 | $169,342 |
| 2016 | $5,010 | $175,984 | $28,000 | $147,984 |
| 2015 | $4,162 | $144,600 | $28,000 | $116,600 |
| 2014 | $4,162 | $144,600 | $28,000 | $116,600 |
Property History
| Date | Event | Price | List to Sale | Price per Sq Ft |
|---|---|---|---|---|
| 11/20/2025 11/20/25 | For Sale | $365,000 | -- | $212 / Sq Ft |
Purchase History
| Date | Type | Sale Price | Title Company |
|---|---|---|---|
| Warranty Deed | -- | Landamerican American Title | |
| Warranty Deed | -- | -- | |
| Vendors Lien | -- | Safeco Land Title | |
| Vendors Lien | -- | Ticor Land Title Company | |
| Vendors Lien | -- | Ticor Land Title Co |
Mortgage History
| Date | Status | Loan Amount | Loan Type |
|---|---|---|---|
| Previous Owner | $118,932 | FHA | |
| Previous Owner | $113,850 | No Value Available | |
| Previous Owner | $80,301 | No Value Available |
Source: North Texas Real Estate Information Systems (NTREIS)
MLS Number: 21114483
APN: 07097069
- 3 Bryan Ct
- 1601 Mcgarry Ln
- 1409 High Crest Dr
- 1520 Warwick Dr
- 1724 Newcastle Dr
- 1601 Mallard Cir
- 1600 Hastings Dr
- 1808 Lakes Edge Blvd
- 1612 Almond Dr
- 1716 Prescott Dr
- 1807 Lake Glen Trail
- 209 E Debbie Ln
- 207 E Debbie Ln
- 1805 Kris St
- 1705 Clover Hill Rd
- 1106 Almond Dr
- 1912 Lasseter Dr
- 2810 Saint Maria Dr
- 2811 Saint Maria Dr
- 2810 Saint Michael Dr
- 1417 Highland Dr
- 1622 Stratford Dr
- 1409 High Crest Dr
- 1705 Fairfax Dr Unit ID1301578P
- 1621 Churchill Ln
- 1506 Stratford Dr
- 2706 Grainger Dr
- 2003 Walnut Hills Ln
- 1409 Fairhaven Dr
- 3251 Matlock Rd
- 2712 Jennie Wells Dr
- 2806 Jennie Wells Dr
- 1601 E Debbie Ln
- 1308 Clubhouse Ct
- Mansfield Webb Rd & E Debbie Ln
- 3009 Saint Lynda Dr
- 3010 Saint Joseph Dr
- 2213 Laura Elizabeth Trail
- 922 Kingston Dr
- 312 Dover Heights Trail
