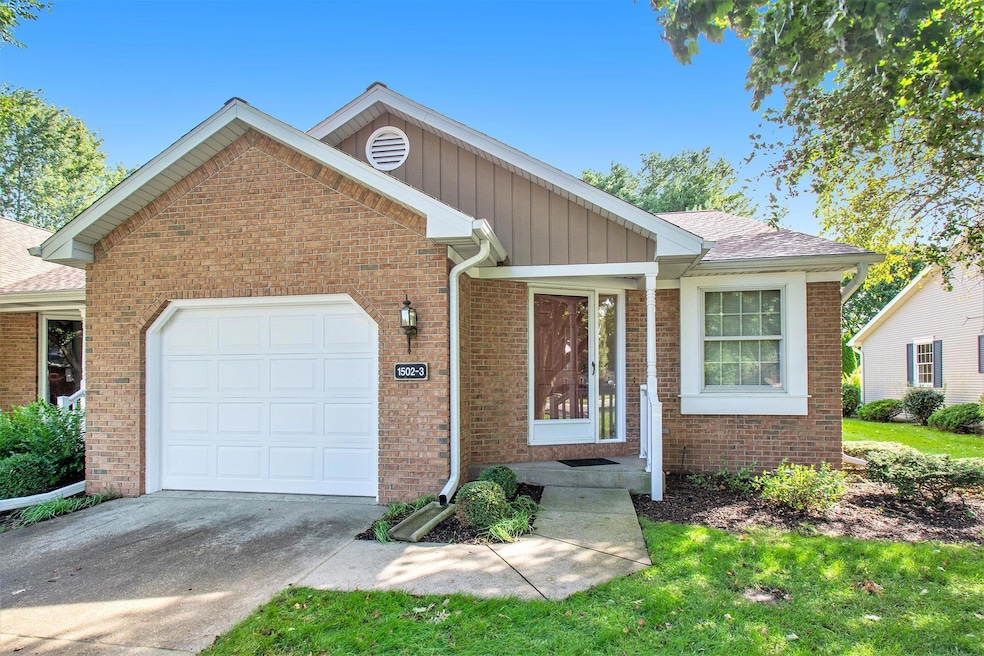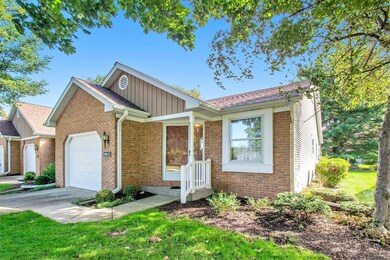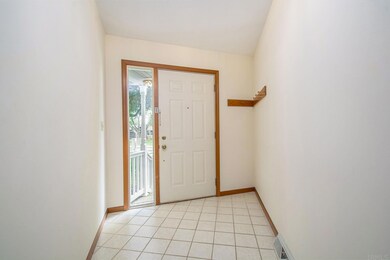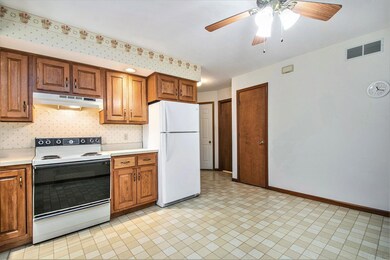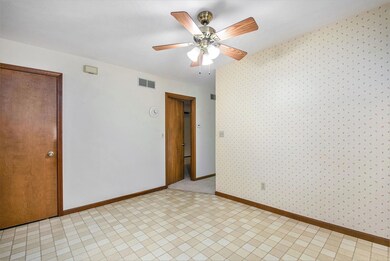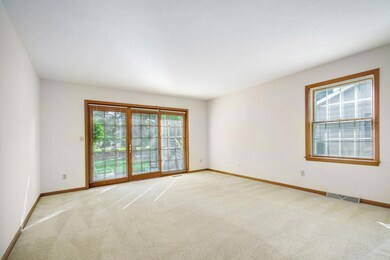
1502 S 16th St Goshen, IN 46526
College Green NeighborhoodHighlights
- Primary Bedroom Suite
- 1 Car Attached Garage
- Patio
- Clubhouse
- Eat-In Kitchen
- Entrance Foyer
About This Home
As of October 2022This well kept condo is 1252 sq. ft with 2 bedrooms and 1.5 baths, large living room with patio doors overlooking the back yard, eat-in kitchen, main floor laundry and 1 car attached garage. The basement is unfinished. Updates include new refrigerator and dishwasher in 2018, new high efficiency furnace in 2019, new gas water heater in 2020 and new roof in 2022. HOA dues are $224.35 per month. HOA includes lawn care, snow removal, community building, roof replacement and more.
Property Details
Home Type
- Condominium
Est. Annual Taxes
- $1,381
Year Built
- Built in 1988
Lot Details
- Landscaped
- Irrigation
HOA Fees
- $224 Monthly HOA Fees
Parking
- 1 Car Attached Garage
- Garage Door Opener
- Driveway
Home Design
- Planned Development
- Brick Exterior Construction
- Shingle Roof
- Vinyl Construction Material
Interior Spaces
- 1-Story Property
- Ceiling Fan
- Entrance Foyer
- Unfinished Basement
- Basement Fills Entire Space Under The House
- Laundry on main level
Kitchen
- Eat-In Kitchen
- Disposal
Bedrooms and Bathrooms
- 2 Bedrooms
- Primary Bedroom Suite
Schools
- Parkside Elementary School
- Goshen Middle School
- Goshen High School
Utilities
- Forced Air Heating and Cooling System
- Heating System Uses Gas
Additional Features
- Patio
- Suburban Location
Listing and Financial Details
- Assessor Parcel Number 20-11-15-455-006.000-015
Community Details
Overview
- Terraces At College Green Subdivision
Amenities
- Clubhouse
Similar Homes in Goshen, IN
Home Values in the Area
Average Home Value in this Area
Property History
| Date | Event | Price | Change | Sq Ft Price |
|---|---|---|---|---|
| 10/18/2022 10/18/22 | Sold | $156,000 | +4.1% | $125 / Sq Ft |
| 10/01/2022 10/01/22 | Pending | -- | -- | -- |
| 09/28/2022 09/28/22 | For Sale | $149,900 | +15.8% | $120 / Sq Ft |
| 01/24/2019 01/24/19 | Sold | $129,500 | -7.5% | $103 / Sq Ft |
| 12/15/2018 12/15/18 | Pending | -- | -- | -- |
| 07/27/2018 07/27/18 | For Sale | $140,000 | +12.0% | $112 / Sq Ft |
| 05/14/2018 05/14/18 | Sold | $125,000 | 0.0% | $79 / Sq Ft |
| 04/16/2018 04/16/18 | Pending | -- | -- | -- |
| 04/11/2018 04/11/18 | For Sale | $125,000 | -- | $79 / Sq Ft |
Tax History Compared to Growth
Agents Affiliated with this Home
-

Seller's Agent in 2022
Karen Galloway
Schrock Realty Group
(574) 536-7060
10 in this area
62 Total Sales
-

Buyer's Agent in 2022
Jeff Birky
Berkshire Hathaway HomeServices Goshen
(574) 534-1010
8 in this area
105 Total Sales
-
J
Seller's Agent in 2019
Janelle Clements
Berkshire Hathaway HomeServices Elkhart
-

Buyer's Agent in 2019
Sheila Showalter
RE/MAX
(574) 533-9581
10 in this area
186 Total Sales
-

Seller's Agent in 2018
Christina Clauss
Coldwell Banker Real Estate Group
(574) 522-2822
3 in this area
177 Total Sales
Map
Source: Indiana Regional MLS
MLS Number: 202240426
- 1601 S 16th #10 St
- 1419 Hampton Cir
- 1728 S 13th St
- 817 S 12th St
- 1323 S 8th St
- 702 Lincolnway E
- 1415 S Main St
- 714 S 12th St
- 1327 E Reynolds St
- 1110 Egbert Ave
- 1207 S Main St
- 915 S 8th St Unit 2
- 1303 Wilson Ave
- 1012 S Main St
- 904 S 7th St
- 805 S 8th St
- TBD Indiana 15
- 1102 Spring Brooke Dr
- 628 S 6th St
- 318 E Monroe St
