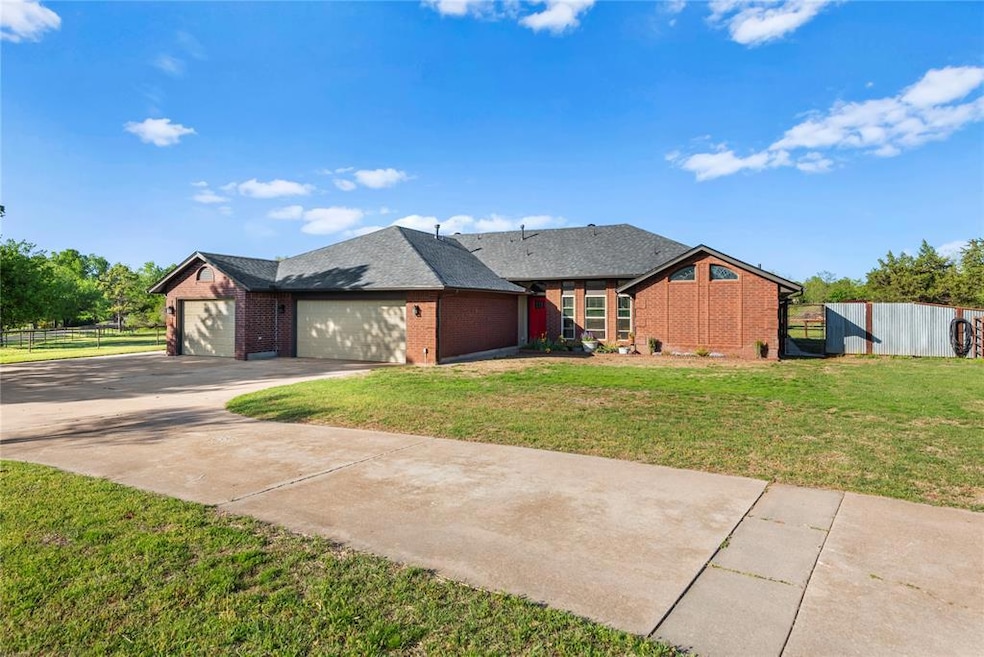
1502 S Lariat Dr Mustang, OK 73064
Highlights
- Barn
- Stables
- 4.5 Acre Lot
- Mustang Centennial Elementary School Rated A
- Outdoor Pool
- Ranch Style House
About This Home
As of June 2025Tired of small lots and cookie-cutter homes?Come stretch out on your own 4.5 acres of freedom — fully fenced, freshly updated, and ready for anything you can dream up.This Mustang home brings the best of both worlds: new roof, new gutters, new windows, new furnace, and a brand new pool liner — so you don’t have to lift a finger before diving into summer.Two barns sit ready for your animals, hobbies, or future projects. The land? Wide open and ready for life — kids running barefoot, bonfires with friends, and sunsets you can actually see.Inside, you’ll find a home built for real living: open spaces, natural light, custom touches, and enough room for everyone to spread out.No HOA rules. No tiny yards. No wasted space. Just a rare piece of Mustang that gives you room to breathe and a home you’ll be proud to make your own.Come take a look — properties like this don’t come around often.
Home Details
Home Type
- Single Family
Est. Annual Taxes
- $3,644
Year Built
- Built in 1987
Lot Details
- 4.5 Acre Lot
- Corner Lot
Parking
- 3 Car Attached Garage
Home Design
- Ranch Style House
- Brick Exterior Construction
- Slab Foundation
- Composition Roof
Interior Spaces
- 3,374 Sq Ft Home
- Wood Burning Fireplace
Bedrooms and Bathrooms
- 5 Bedrooms
- 3 Full Bathrooms
Pool
- Outdoor Pool
- Vinyl Pool
Outdoor Features
- Covered patio or porch
- Separate Outdoor Workshop
- Outdoor Storage
- Rain Gutters
Schools
- Mustang Centennial Elementary School
- Mustang Middle School
- Mustang High School
Farming
- Barn
- Pasture
Additional Features
- Stables
- Central Heating and Cooling System
Listing and Financial Details
- Legal Lot and Block 14 / 3
Ownership History
Purchase Details
Home Financials for this Owner
Home Financials are based on the most recent Mortgage that was taken out on this home.Purchase Details
Purchase Details
Purchase Details
Purchase Details
Purchase Details
Purchase Details
Purchase Details
Purchase Details
Similar Homes in Mustang, OK
Home Values in the Area
Average Home Value in this Area
Purchase History
| Date | Type | Sale Price | Title Company |
|---|---|---|---|
| Warranty Deed | $520,000 | Legacy Title Of Oklahoma | |
| Warranty Deed | $520,000 | Legacy Title Of Oklahoma | |
| Warranty Deed | -- | -- | |
| Warranty Deed | -- | -- | |
| Warranty Deed | -- | -- | |
| Warranty Deed | -- | -- | |
| Warranty Deed | -- | -- | |
| Warranty Deed | -- | -- | |
| Warranty Deed | -- | -- | |
| Warranty Deed | $115,600 | -- | |
| Warranty Deed | $86,000 | -- |
Mortgage History
| Date | Status | Loan Amount | Loan Type |
|---|---|---|---|
| Open | $379,600 | New Conventional | |
| Closed | $379,600 | New Conventional | |
| Previous Owner | $27,000 | New Conventional |
Property History
| Date | Event | Price | Change | Sq Ft Price |
|---|---|---|---|---|
| 06/13/2025 06/13/25 | Sold | $520,000 | -2.8% | $154 / Sq Ft |
| 05/07/2025 05/07/25 | Pending | -- | -- | -- |
| 04/25/2025 04/25/25 | For Sale | $535,000 | -- | $159 / Sq Ft |
Tax History Compared to Growth
Tax History
| Year | Tax Paid | Tax Assessment Tax Assessment Total Assessment is a certain percentage of the fair market value that is determined by local assessors to be the total taxable value of land and additions on the property. | Land | Improvement |
|---|---|---|---|---|
| 2024 | $3,644 | $38,647 | $6,000 | $32,647 |
| 2023 | $3,644 | $37,522 | $6,000 | $31,522 |
| 2022 | $3,577 | $36,429 | $6,000 | $30,429 |
| 2021 | $3,631 | $36,816 | $6,000 | $30,816 |
| 2020 | $3,693 | $37,202 | $6,000 | $31,202 |
| 2019 | $3,615 | $36,439 | $6,000 | $30,439 |
| 2018 | $3,583 | $35,378 | $6,000 | $29,378 |
| 2017 | $3,579 | $35,733 | $6,000 | $29,733 |
| 2016 | $3,511 | $35,420 | $6,000 | $29,420 |
| 2015 | $3,563 | $33,987 | $6,000 | $27,987 |
| 2014 | $3,563 | $35,316 | $3,000 | $32,316 |
Agents Affiliated with this Home
-
S
Seller's Agent in 2025
Samuel Redenius
Bailee & Co. Real Estate
(405) 397-6015
1 in this area
20 Total Sales
-

Buyer's Agent in 2025
Michael Hodges
Salt Real Estate Inc
(405) 471-4253
1 in this area
70 Total Sales
Map
Source: MLSOK
MLS Number: 1166864
APN: 090008064
- 1315 S Grace Dr
- 1302 S Silver Dr
- 12016 SW 50th St
- 915 S Lariat Dr
- 1405 S Dean Dr
- 520 S Owen Dr
- 1809 W Aqua Clear Dr
- 635 W Hillcrest Dr
- 5700 Copper Stone Ct
- 11933 SW 104th St
- 11937 SW 104th St
- 11941 SW 104th St
- 11949 SW 104th St
- 11953 SW 104th St
- 425 W Linden Dr
- 1243 W Huntington Way
- 1107 W Windsor Way
- 215 S Lake Park Dr
- 320 N Jasper Way
- 513 S Lakehoma Place Dr






