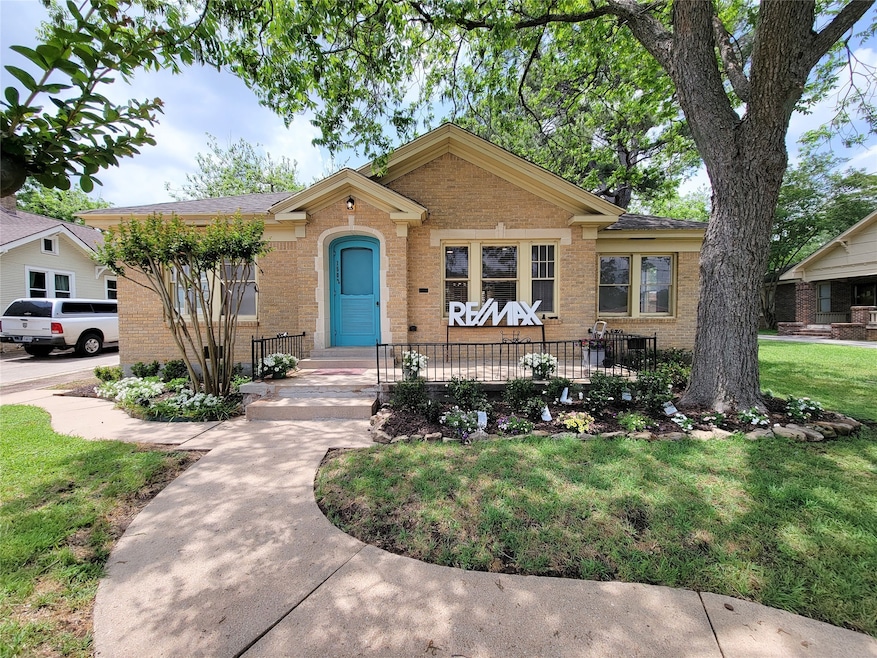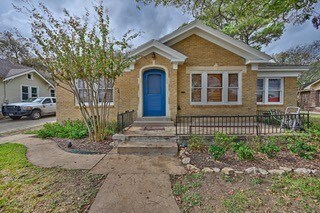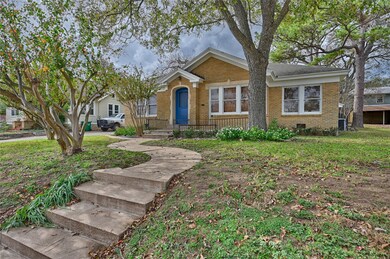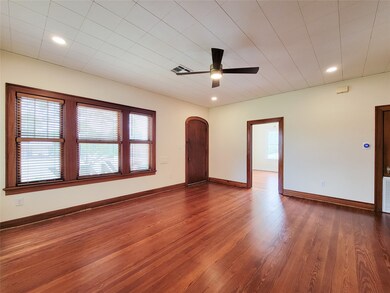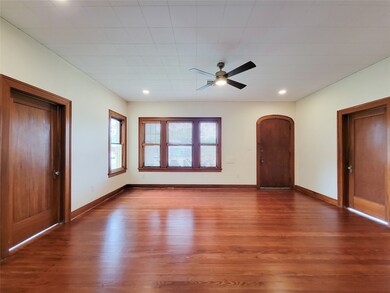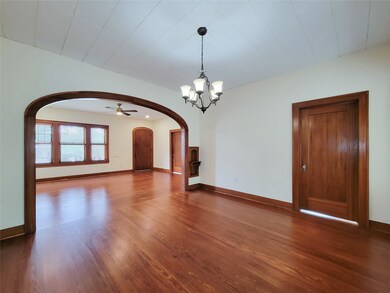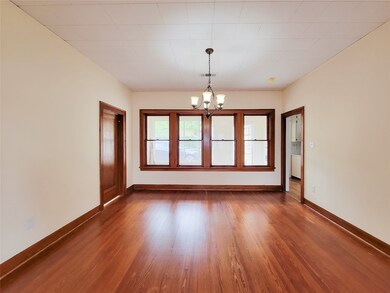
1502 S Market St Brenham, TX 77833
Highlights
- Traditional Architecture
- Sun or Florida Room
- Home Office
- Wood Flooring
- Quartz Countertops
- Crown Molding
About This Home
Welcome to this beautifully updated 1930s traditional home, just one mile from historic downtown Brenham. Featuring an inviting front porch and timeless vintage details, this residence blends original charm with modern upgrades. Recent remodel (May 2025): all-new electrical wiring, refinished hardwood floors, fresh interior paint, updated bathrooms, quartz kitchen countertops, stainless steel appliances, new sink and faucet, hardware, tankless water heater, tile flooring in the back den, and new blinds. Flexible floor plan: three spacious bedrooms with large windows, two full baths, plus an oversized bonus room ideal as a fourth bedroom, den, or game room. Outdoor living: fenced backyard with mature shade trees, offering privacy and space for entertaining or relaxation. Prime location: minutes from Brenham’s shops, restaurants, and cultural attractions — enjoy the best of small-town living with historic character.
Home Details
Home Type
- Single Family
Est. Annual Taxes
- $3,263
Year Built
- Built in 1931
Lot Details
- 8,575 Sq Ft Lot
- East Facing Home
- Back Yard Fenced
Parking
- Additional Parking
Home Design
- Traditional Architecture
Interior Spaces
- 1,804 Sq Ft Home
- 1-Story Property
- Crown Molding
- Ceiling Fan
- Window Treatments
- Family Room
- Dining Room
- Home Office
- Sun or Florida Room
- Utility Room
- Washer and Electric Dryer Hookup
- Fire and Smoke Detector
Kitchen
- Electric Oven
- Electric Cooktop
- Microwave
- Dishwasher
- Quartz Countertops
- Disposal
Flooring
- Wood
- Tile
Bedrooms and Bathrooms
- 3 Bedrooms
- 2 Full Bathrooms
- Bathtub with Shower
Eco-Friendly Details
- Energy-Efficient Insulation
Schools
- Bisd Draw Elementary School
- Brenham Junior High School
- Brenham High School
Utilities
- Central Heating and Cooling System
- No Utilities
- Cable TV Available
Listing and Financial Details
- Property Available on 11/22/25
- 12 Month Lease Term
Community Details
Overview
- Keys 2Nd Subdivision
Pet Policy
- Call for details about the types of pets allowed
- Pet Deposit Required
Map
About the Listing Agent

Kay found her passion for real estate while receiving her BBA in marketing in college at the University of Mississippi. She received her Texas brokers license in 1982 at a young age of 22, and formed her own real estate company in 1986. In 1993 her firm joined RE/MAX and she has since serviced sellers,buyers,investors and tenants for nearly 30 years. Kay provides you with the most personal and positive real estate experience possible. She's dedicated to providing years of expertise and the
Kay's Other Listings
Source: Houston Association of REALTORS®
MLS Number: 52293357
APN: 3502-911-02400
- 501 Walnut Hill Dr
- 507 Sandra Dr
- 1501 S Austin St
- 602 E Tom Green St
- 101 E Bryan St
- 1804 S Park St
- 1704 Harrison Rd
- 1703 S Day St
- 1707 S Day St
- TBD Baylor St
- 700 Peachtree Dr
- 408 W Chauncy St
- 1406 S Chappell Hill St
- 1403 S Chappell Hill St
- 1406 Key St
- 1901 Marjorie St
- 904 Mae Way
- 706 S Market St
- 2105 Wayside Dr
- 403 W Fifth St
- 402 Giddings Ln Unit A
- 510 W Sixth St
- 700 W Fifth St
- 401 E Main St Unit 8
- 323 E Main St
- 2475 S Chappell Hill St
- 2401 Will St
- 1201 E Alamo St
- 1105 E Main St Unit B
- 1105 E Main St Unit A
- 307 E Academy St
- 210 Joseph St
- 600 Sheely St
- 1016 W Jefferson St
- 910 N Park St
- 1504 Clay St Unit B
- 1504 Clay St Unit A
- 606 Sabine St Unit 203
- 802 Hillside Dr
- 811 Matchett St Unit A
