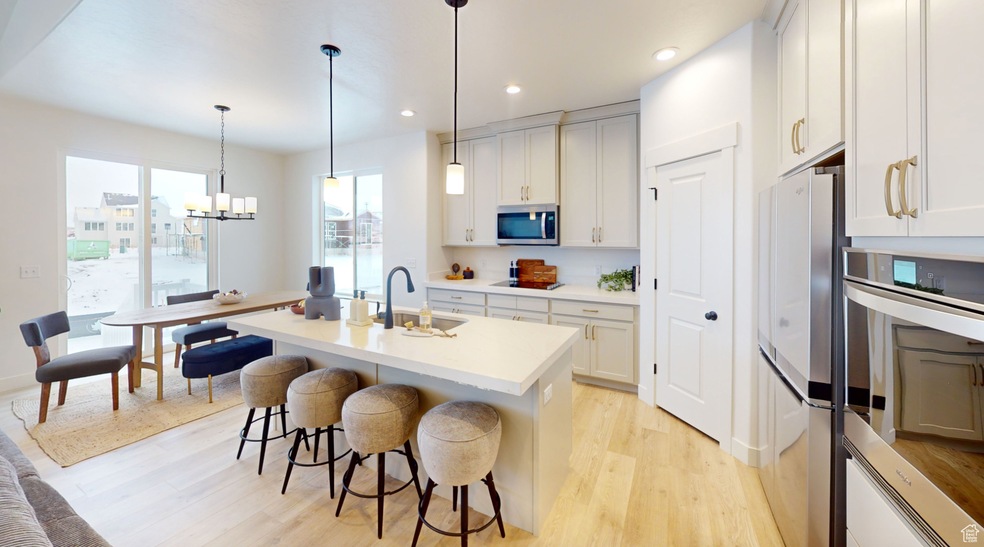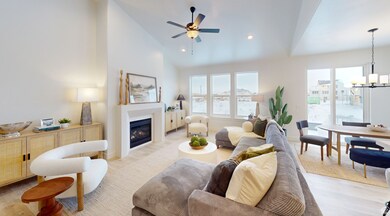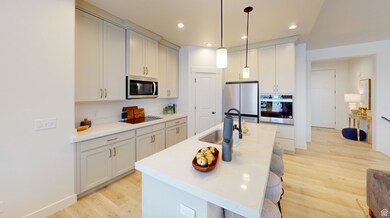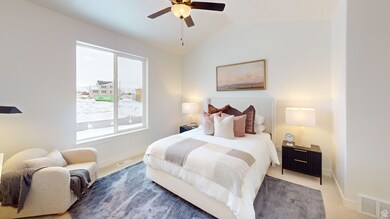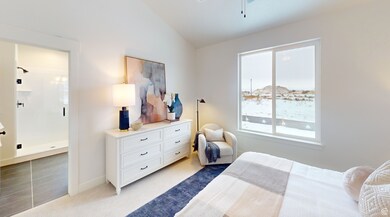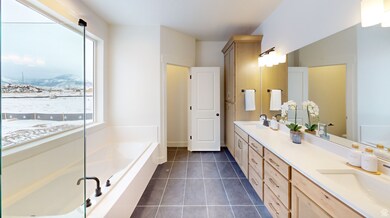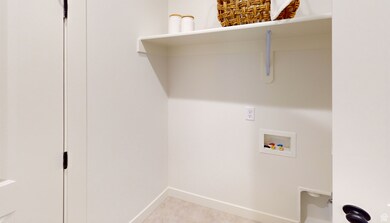1502 S State Rd Unit 54 Spanish Fork, UT 84660
Estimated payment $5,110/month
Highlights
- New Construction
- Rambler Architecture
- Great Room
- Mountain View
- Main Floor Primary Bedroom
- No HOA
About This Home
$15,000 Builder Incentive + $3,500 Preferred Lender Incentive! Build your dream home in Garrett's Place-a premier community nestled in picturesque Salem, UT. Our thoughtfully designed homes feature 9' ceilings on both the main floor and basement, creating an open and spacious feel. Choose from a variety of base floor plans and personalize every detail to match your lifestyle. Options include moving walls, selecting custom finishes, adding square footage, finishing the basement, and more (available at an additional cost). Please note: The floor plan shown may include upgraded features not included in the base price. Contact the listing agent today for available floor plans and pricing-let's bring your vision to life!
Listing Agent
Jessica Haith
Arive Realty License #9603757 Listed on: 01/22/2025
Home Details
Home Type
- Single Family
Year Built
- Built in 2025 | New Construction
Lot Details
- 0.4 Acre Lot
- Property is zoned Single-Family
Parking
- 2 Car Attached Garage
Home Design
- Rambler Architecture
- Stone Siding
- Stucco
Interior Spaces
- 4,100 Sq Ft Home
- 3-Story Property
- Ceiling Fan
- Double Pane Windows
- Sliding Doors
- Great Room
- Mountain Views
- Electric Dryer Hookup
- Basement
Kitchen
- Free-Standing Range
- Microwave
- Portable Dishwasher
- Disposal
Flooring
- Carpet
- Laminate
- Tile
Bedrooms and Bathrooms
- 5 Bedrooms | 3 Main Level Bedrooms
- Primary Bedroom on Main
- Walk-In Closet
- 3 Full Bathrooms
- Bathtub With Separate Shower Stall
Schools
- Mt Loafer Elementary School
- Salem Jr Middle School
- Salem Hills High School
Utilities
- Forced Air Heating and Cooling System
- Natural Gas Connected
Community Details
- No Home Owners Association
- Garrett's Place Subdivision
Listing and Financial Details
- Exclusions: Dryer, Refrigerator, Washer
Map
Home Values in the Area
Average Home Value in this Area
Property History
| Date | Event | Price | List to Sale | Price per Sq Ft |
|---|---|---|---|---|
| 01/22/2025 01/22/25 | For Sale | $814,900 | -- | $199 / Sq Ft |
Source: UtahRealEstate.com
MLS Number: 2060053
- 1524 S State Rd Unit 53
- 1573 S State Rd
- 1579 S State Rd
- 1492 S State Rd Unit 41
- 1515 S State Rd Unit 58
- 1513 S State Rd Unit 51
- 1478 S State Rd Unit 55
- 1499 S State Rd Unit 57
- 1472 S State Rd Unit 42
- 1495 S State Rd Unit 50
- 1452 S State Rd Unit 43
- 1438 S State Rd Unit 44
- 1394 S State Rd
- 1673 Del Monte Rd Unit 24
- 1667 Del Monte Rd Unit 25
- 401 W 2120 S
- Jenni Plan at Arrowhead Subdivision
- Nora Plan at Arrowhead Subdivision
- Orchard Plan at Skye Meadows
- Savannah Plan at Skye Meadows
- 67 W Summit Dr
- 771 W 300 S
- 150 S Main St Unit 8
- 150 S Main St Unit 4
- 150 S Main St Unit 7
- 1329 E 410 S
- 755 E 100 N
- 687 N Main St
- 368 N Diamond Fork Loop
- 1716 S 2900 E St
- 1698 E Ridgefield Rd
- 1193 Dragonfly Ln
- 1251 Cattail Dr
- 1295-N Sr 51
- 1308 N 1980 E
- 4777 Alder Dr Unit Building E 303
- 4735 S Alder Dr
- 4735 S Alder Dr
- 1361 E 50 S
- 1461 E 100 S
