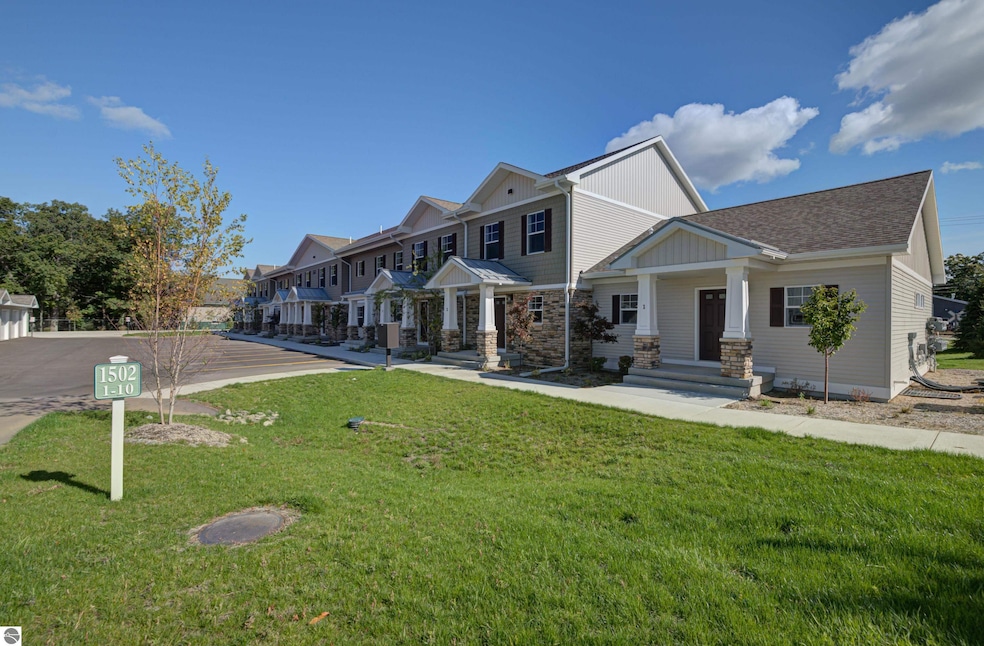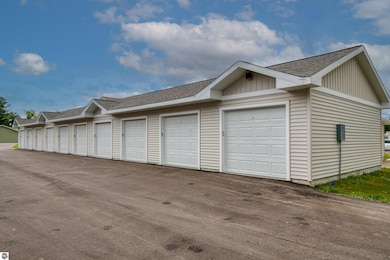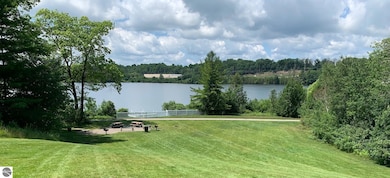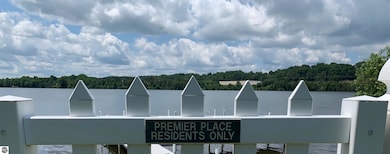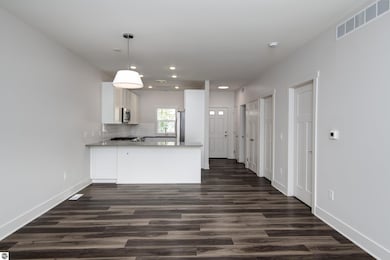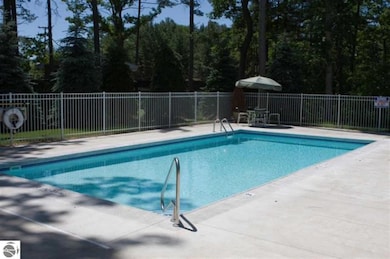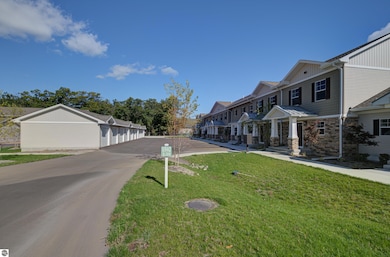1502 Simsbury St Unit 4 Traverse City, MI 49686
Estimated payment $3,187/month
Highlights
- Deeded Waterfront Access Rights
- 470 Feet of Waterfront
- Lake Privileges
- Central High School Rated A-
- Private Dock
- Contemporary Architecture
About This Home
You will love your new low maintenance, main level living lifestyle in this 3 BR, 2 BA condo. Ready for occupancy. Imagine walking, riding your bike or kayaking to downtown TC shops and restaurants. Take advantage of the TART Trail that surrounds Boardman Lake. Premier Place residents enjoy 470 feet of shared frontage on Boardman Lake. Convenient location just outside the city limits (no city tax). Within about one mile of downtown and only minutes from Traverse City amenities. Interior features include 42" cabinets with soft close hardware, subway tile back splash in the kitchen, Quartz kitchen countertops, Luxury Vinyl Tile flooring and stainless kitchen appliance package. Full basement is plumbed for a bath. 1 car detached garage. Premier Place II residents have access to community pool and clubhouse. Walking path to Boardman Lake frontage and Boardman Lake Loop Trail starts at the very south end of Simsbury Street (wood chipped path). It is about a 5 minute walk to the water. Built by Rockford Construction. The third phase to the west of Premier Place II will be some form of multi-family housing up to 72 units.The accuracy of all information, regardless of source, is not guaranteed or warranted. All information should be independently verified.
Home Details
Home Type
- Single Family
Est. Annual Taxes
- $3,913
Year Built
- Built in 2024
Lot Details
- 470 Feet of Waterfront
- Landscaped
- Level Lot
- Sprinkler System
- The community has rules related to zoning restrictions
HOA Fees
- $385 Monthly HOA Fees
Home Design
- Contemporary Architecture
- Frame Construction
- Asphalt Roof
- Shingle Siding
- Stone Siding
- Vinyl Siding
Interior Spaces
- 1,446 Sq Ft Home
- 2-Story Property
- Entrance Foyer
Kitchen
- Oven or Range
- Microwave
- Dishwasher
- Granite Countertops
- Disposal
Bedrooms and Bathrooms
- 3 Bedrooms
- 2 Full Bathrooms
Unfinished Basement
- Basement Fills Entire Space Under The House
- Basement Window Egress
Parking
- 1 Car Detached Garage
- Garage Door Opener
Accessible Home Design
- Minimal Steps
- Stepless Entry
Outdoor Features
- Deeded Waterfront Access Rights
- Property is near a lake
- Private Dock
- Waterfront Park
- Lake Privileges
- Porch
Location
- Ground Level Unit
Utilities
- Forced Air Heating and Cooling System
- Cable TV Available
Community Details
Overview
- Association fees include exterior maintenance, lawn care, snow removal, trash removal
- Premier Place II Community
Recreation
- Water Sports
- Trails
Map
Home Values in the Area
Average Home Value in this Area
Tax History
| Year | Tax Paid | Tax Assessment Tax Assessment Total Assessment is a certain percentage of the fair market value that is determined by local assessors to be the total taxable value of land and additions on the property. | Land | Improvement |
|---|---|---|---|---|
| 2025 | $3,913 | $169,600 | $0 | $0 |
| 2024 | $3,153 | $99,100 | $0 | $0 |
| 2023 | $577 | $22,920 | $0 | $0 |
Property History
| Date | Event | Price | List to Sale | Price per Sq Ft |
|---|---|---|---|---|
| 03/12/2025 03/12/25 | For Sale | $469,900 | -- | $325 / Sq Ft |
Source: Northern Great Lakes REALTORS® MLS
MLS Number: 1931408
APN: 05-496-004-00
- 1554 Simsbury St Unit 2
- 1548 Simsbury St Unit 9
- 1548 Simsbury St Unit 8
- 1548 Simsbury St Unit 10
- 1502 Simsbury St Unit 10
- 1215 Santo St
- 828 Baldwin St
- 1589 Edgewater Ridge Unit 7
- 1629 Edgewater Ridge Unit 12
- 1637 Edgewater Ridge Unit 13
- 1597 Edgewater Ridge Unit 8
- 1581 Edgewater Ridge Unit 6
- 1573 Edgewater Ridge Unit 5
- 1008 Grant St
- 1565 Edgewater Ridge Unit 4
- 883 Crestwood Ln
- 225 E Seventeenth St Unit 2C
- 225 E Seventeenth St Unit 1-C
- 948 Carver St
- 1122 Lake Ridge Dr Unit 103
- 1646 Maple Ridge Way
- 226 E Sixteenth St Unit D2
- 982 Lake Ridge Dr
- 947 S Garfield Ave
- 1243 Terrace Dr
- 1186-1243 Terrace Bluff Dr
- 520 Wellington St
- 1430 Forest St
- 3011 Garfield Rd N
- 3686 Matador W
- 600 Bay Hill Dr
- 3358 Rennie St
- 1336 Birch Tree Ln
- 544 E State St
- 2692 Harbor Hill Dr
- 232 E State St
- 1223 E Eighth St
- 1555 Ridge Blvd
- 1021 Manitou Dr
- 175 Thrive Blvd
