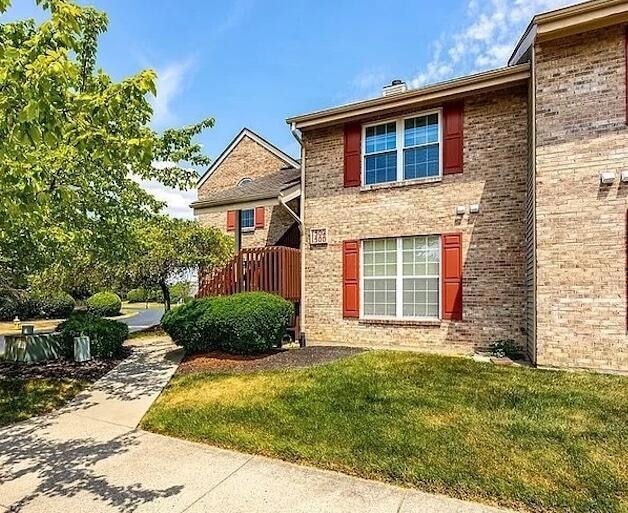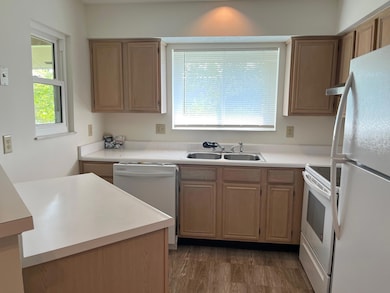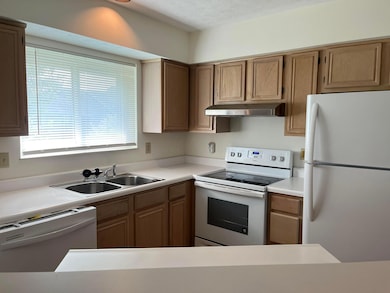
1502 Spinnaker Way Unit 21502 Dayton, OH 45458
Estimated payment $1,633/month
Highlights
- Hot Property
- Fitness Center
- End Unit
- Primary Village North Rated A
- Clubhouse
- Community Pool
About This Home
Discover the perfect blend of convenience and comfort in Centerville, Dayton, with this exquisite 3-bedroom, 2-bathroom condo. A unique single-family house-like private entrance and spacious corner unit. Say goodbye to the hassles of lawn care and snow removal, and embrace a family lifestyle that combines the ease of maintenance-free living with the warmth of a friendly community. Located within a sought-after school district, with school bus drop-off and a safe community, this move-in-ready condo offers everything you need. Spanning 1,249 sq/ft on the second floor, the open-concept layout fills each room with natural light. The living room features a cathedral ceiling, decorative fireplace, built-ins, and access to a serene covered deck overlooking a picturesque pond. Amenities abound with a water-view balcony, central air and heat, dishwasher, and in-unit washer/dryer for added convenience. Enjoy leisurely days at the community pool or on the pickleball court, steps away from the clubhouse. Scenic walking trails wind through the neighborhood, complemented by included services like water, snow removal, and trash collection. Perfectly situated for commuters, one designated parking space, with quick access to I-675 and I-75, and a short walk to a variety of dining options. This pet-friendly condo is not just a home, but a lifestyle choice awaiting your personal touch.
Townhouse Details
Home Type
- Townhome
Est. Annual Taxes
- $2,775
Year Built
- Built in 1993
Lot Details
- 1,307 Sq Ft Lot
- End Unit
- 1 Common Wall
HOA Fees
- $312 Monthly HOA Fees
Parking
- Assigned Parking
Home Design
- Brick Exterior Construction
- Slab Foundation
Interior Spaces
- 1,249 Sq Ft Home
- 1-Story Property
- Wood Burning Fireplace
- Insulated Windows
- Family Room
Kitchen
- Electric Range
- Dishwasher
Flooring
- Carpet
- Vinyl
Bedrooms and Bathrooms
- 3 Main Level Bedrooms
- 2 Full Bathrooms
Laundry
- Laundry on upper level
- Electric Dryer Hookup
Outdoor Features
- Balcony
Utilities
- Forced Air Heating and Cooling System
- Electric Water Heater
Listing and Financial Details
- Assessor Parcel Number O67-51113-0080
Community Details
Overview
- Association fees include lawn care, trash, water, snow removal
- Association Phone (937) 222-2550
- Bridgeport HOA
- On-Site Maintenance
Amenities
- Clubhouse
Recreation
- Tennis Courts
- Sport Court
- Fitness Center
- Community Pool
- Snow Removal
Map
Home Values in the Area
Average Home Value in this Area
Property History
| Date | Event | Price | Change | Sq Ft Price |
|---|---|---|---|---|
| 08/01/2025 08/01/25 | For Sale | $199,000 | +20.6% | $159 / Sq Ft |
| 07/24/2024 07/24/24 | Sold | $165,000 | +1.3% | $132 / Sq Ft |
| 07/01/2024 07/01/24 | Pending | -- | -- | -- |
| 06/29/2024 06/29/24 | For Sale | $162,900 | -- | $130 / Sq Ft |
About the Listing Agent

Meet Kendra: Master Negotiator, Real Estate Connector, and Chaos Manager Extraordinaire
Kendra is a dynamic real estate expert with a passion for turning transactions into seamless experiences. A University of Dayton graduate, she completed her final semester in Athens, Greece—an adventure that shaped her global perspective and adaptability. After returning to Ohio, she attended law school at Capital University, where she developed a deep love for negotiation and communication, skills
Kendra's Other Listings
Source: Columbus and Central Ohio Regional MLS
MLS Number: 225028561
APN: O67 -511-13 -0080
- 1050 Captains Bridge Unit 1050
- 1909 Washington Dr N
- 1918 Washington Dr N
- 1901 Washington Dr N
- 1414 Yankee Vineyards
- 1250 Yankee Woods Dr
- 3440 Old Lantern Ct
- 2213 Cybelle Ct
- 8858 Yankee Rose Ct
- 1241 Autumn Wind Ct
- 1132 Bay Harbour Cir
- 2356 Pewter Hills Ct
- 1156 Bay Harbour Cir
- 1070 Foxshire Place
- 1133 Napa Ridge
- 9266 Great Lakes Cir Unit 29266
- 9270 Great Lakes Cir Unit 29270
- 9519 Tahoe Dr
- 2380 Pewter Hills Ct
- 9518 Tahoe Dr Unit 9518
- 1570 Spinnaker Way
- 1164 Captains Bridge Unit 1164
- 1551 Causeway Dr
- 1500 Finger Lakes
- 8368 Washington Village Dr Unit 8368
- 1031 Cambridge Station Rd
- 1215 Robbins Run Ct
- 8324 Millwheel Dr
- 2555 Lonesome Pine Dr
- 2480 Foxhill Dr
- 2031 Beth Ann Way
- 3091 Sagebrook Dr
- 7477 Shady Water Ln
- 2550 Steeplechase Dr
- 7851 Lois Cir
- 8892 Fox Glove Way
- 155 Prestige Place
- 8470 Towson Blvd
- 8500 Tree Top Ct
- 8310 Lyons Gate Way





