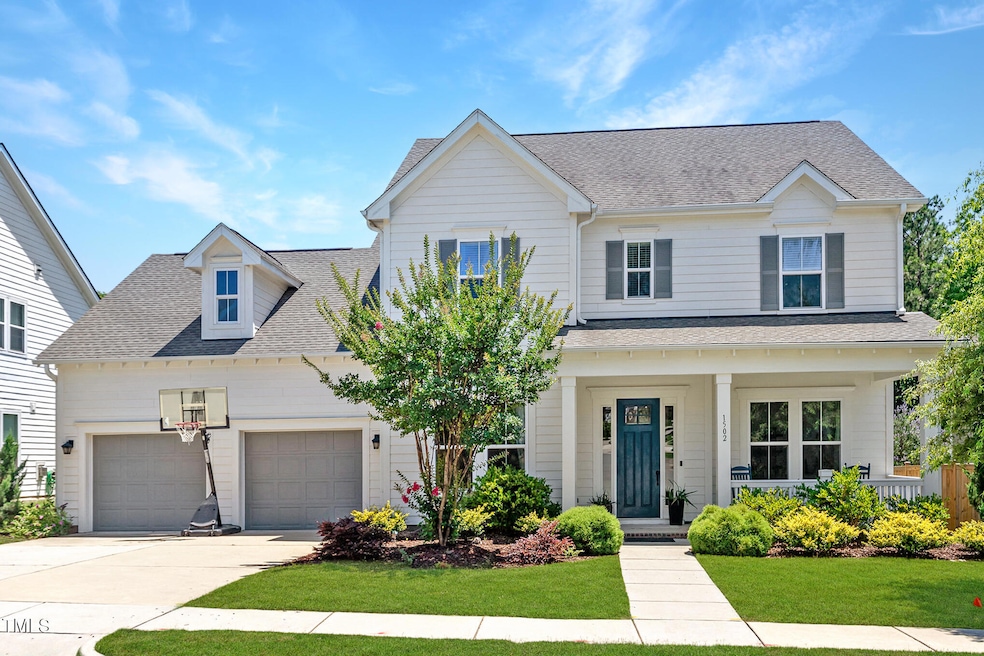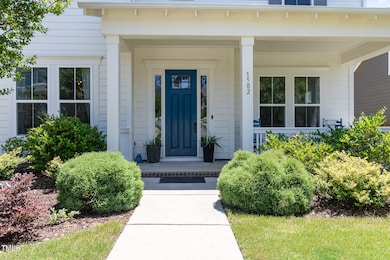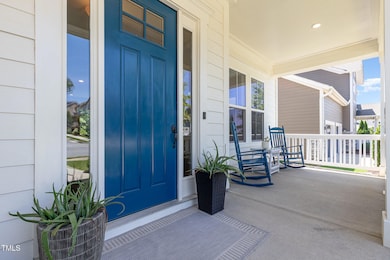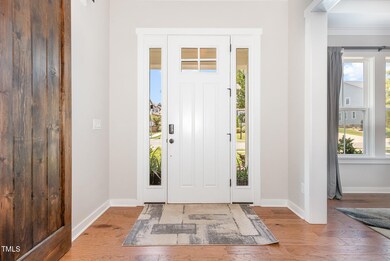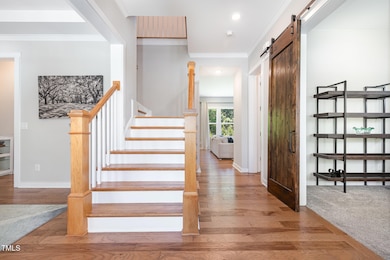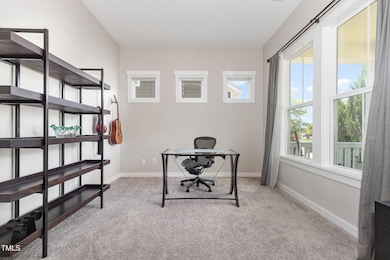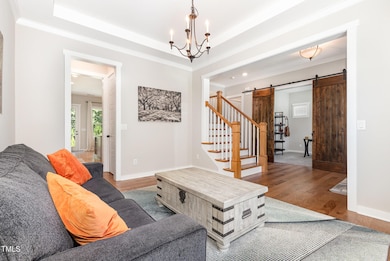1502 Spring Overlook Ln Hillsborough, NC 27278
Estimated payment $4,570/month
Highlights
- Open Floorplan
- Transitional Architecture
- Bonus Room
- River Park Elementary School Rated 9+
- Wood Flooring
- Granite Countertops
About This Home
*** MAJOR PRICE IMPPROVEMENT ***
Welcome Home to 1502 Spring Overlook Lane! Tucked into the very desirable Forest Ridge community, this 4-bedroom home offers comfort, convenience, and a thoughtfully designed layout. Gorgeous barn doors enclose the office, giving it an elevated feel, and just enough separation from the living space for private phone calls. Formal Dining room (currently set up as a living room/sitting area) connects through to the open kitchen via a butler's pantry. The chef's kitchen boasts an extra-large island, wall oven, built in (new) microwave and a breakfast area overlooking a spacious, tree-lined, private back yard. Enjoy the peaceful covered back patio any time of the day. Open-concept family room offers loads of natural light through several windows, creating a bright and inviting space. Main floor also offers a mudroom entrance from the oversized garage with built in bench/storage, a laundry room, and a large walk-in pantry.
Upstairs you will find a spacious bonus room suitable for a variety of uses (even as a 5th bedroom) with a large closet. Upstairs primary bedroom boasts tray ceilings and overlooks the private back yard. The ensuite bathroom provides a garden tub, separate shower with bench, toilet closet, linen closet, and 2 separate sink vanities. All this with a spacious U-shaped closet to keep you organized. Three additional secondary bedrooms and a full bathroom complete the second floor. Notice the large closets and ample storage throughout the home!
Community amenities: neighborhood playground, swimming pool, access to walking/biking trails that connect to the Historic Occoneechee Speedway, Mountain to Sea Trail, and the Eno River Riverwalk trail. Located across the street from Orange County Sportsplex: offering a full fitness center with cardio, strength, and group fitness classes, three pools, indoor ice rink, basketball courts, pickleball courts, and a turf field.
This home truly has it all- a thoughtful layout, private outdoor living space, and an unbeatably convenient location.
Home Details
Home Type
- Single Family
Est. Annual Taxes
- $5,925
Year Built
- Built in 2018
Lot Details
- 9,583 Sq Ft Lot
- Landscaped
- Cleared Lot
- Private Yard
- Garden
- Grass Covered Lot
- Back and Front Yard
HOA Fees
- $89 Monthly HOA Fees
Parking
- 2 Car Attached Garage
- Private Driveway
- 2 Open Parking Spaces
Home Design
- Transitional Architecture
- Traditional Architecture
- Entry on the 1st floor
- Slab Foundation
- Shingle Roof
- HardiePlank Type
Interior Spaces
- 3,144 Sq Ft Home
- 2-Story Property
- Open Floorplan
- Tray Ceiling
- Recessed Lighting
- Fireplace
- Mud Room
- Entrance Foyer
- Family Room
- Dining Room
- Home Office
- Bonus Room
- Storage
- Pull Down Stairs to Attic
Kitchen
- Breakfast Room
- Eat-In Kitchen
- Walk-In Pantry
- Butlers Pantry
- Built-In Electric Oven
- Built-In Oven
- Built-In Electric Range
- Range Hood
- Microwave
- Dishwasher
- Stainless Steel Appliances
- Kitchen Island
- Granite Countertops
Flooring
- Wood
- Carpet
- Tile
Bedrooms and Bathrooms
- 4 Bedrooms
- Primary bedroom located on second floor
- Walk-In Closet
- Private Water Closet
- Soaking Tub
- Bathtub with Shower
- Shower Only in Primary Bathroom
- Separate Shower
Laundry
- Laundry Room
- Laundry on main level
- Washer and Dryer
Schools
- River Park Elementary School
- A L Stanback Middle School
- Orange High School
Utilities
- Forced Air Heating and Cooling System
- Heat Pump System
- Cable TV Available
Additional Features
- Central Living Area
- Covered Patio or Porch
- Grass Field
Listing and Financial Details
- Assessor Parcel Number 9874820328
Community Details
Overview
- Association fees include ground maintenance, storm water maintenance
- Forest Ridge Master Association, Phone Number (910) 295-3791
- Built by Fielding Homes
- Forest Ridge Subdivision
Amenities
- Picnic Area
Recreation
- Community Playground
- Community Pool
Map
Home Values in the Area
Average Home Value in this Area
Tax History
| Year | Tax Paid | Tax Assessment Tax Assessment Total Assessment is a certain percentage of the fair market value that is determined by local assessors to be the total taxable value of land and additions on the property. | Land | Improvement |
|---|---|---|---|---|
| 2025 | $7,968 | $671,000 | $160,000 | $511,000 |
| 2024 | $6,153 | $403,100 | $102,000 | $301,100 |
| 2023 | $6,347 | $431,000 | $102,000 | $329,000 |
| 2022 | $6,329 | $431,000 | $102,000 | $329,000 |
| 2021 | $6,276 | $431,000 | $102,000 | $329,000 |
| 2020 | $7,215 | $470,300 | $102,000 | $368,300 |
| 2018 | $0 | $102,000 | $102,000 | $0 |
| 2017 | $0 | $102,000 | $102,000 | $0 |
Property History
| Date | Event | Price | List to Sale | Price per Sq Ft |
|---|---|---|---|---|
| 09/12/2025 09/12/25 | Price Changed | $755,000 | -5.5% | $240 / Sq Ft |
| 07/17/2025 07/17/25 | Price Changed | $799,000 | -3.2% | $254 / Sq Ft |
| 06/27/2025 06/27/25 | For Sale | $825,000 | -- | $262 / Sq Ft |
Purchase History
| Date | Type | Sale Price | Title Company |
|---|---|---|---|
| Warranty Deed | $401,500 | None Available |
Mortgage History
| Date | Status | Loan Amount | Loan Type |
|---|---|---|---|
| Open | $320,850 | New Conventional |
Source: Doorify MLS
MLS Number: 10105475
APN: 9874820328
- 1606 Spring Overlook Ln
- 743 Lorentello Cir
- 1914 Adams Place
- 2022 Kelsey Ct
- PARKETTE Plan at Williams Glen
- VANDERBURGH Plan at Williams Glen
- BALLENTINE Plan at Williams Glen
- BUCHANAN Plan at Williams Glen
- KENDALL Plan at Williams Glen
- CHANLEY Plan at Williams Glen
- SEBASTIAN Plan at Williams Glen
- KAYLEEN Plan at Williams Glen
- 2051 Kelsey Ct
- 2086 Kelsey Ct
- 2113 Kelsey Ct
- 2324 Lonnie Cir
- 1100 Walter Clark Dr
- 2341 Lonnie Cir S
- 2313 Summit Dr
- 519 Flat Ford Rd
- 100 Waterstone Park Cir Unit 926.1413127
- 100 Waterstone Park Cir Unit 414.1413126
- 100 Waterstone Park Cir Unit 221.1413128
- 100 Waterstone Park Cir Unit 737.1413129
- 100 Waterstone Park Cir Unit 722.1413130
- 100 Waterstone Park Cir
- 225 E Corbin St
- 515 Historic Dr
- 600 S Churton St
- 405 Thomas Burke Dr
- 206 S Nash St
- 101 Lakeshore Dr
- 100 Patriots Pointe Dr
- 185 Lawndale Ave
- 115 Holiday Park Rd Unit 3 Bed Traditional
- 115 Holiday Park Rd Unit 2Bed Traditional
- 115 Holiday Park Rd
- 1741 Coleman Loop Rd
- 115 Wild Primrose Ln Unit 115 Wild Primrose Lane
- 1523 Pleasant Green Rd
