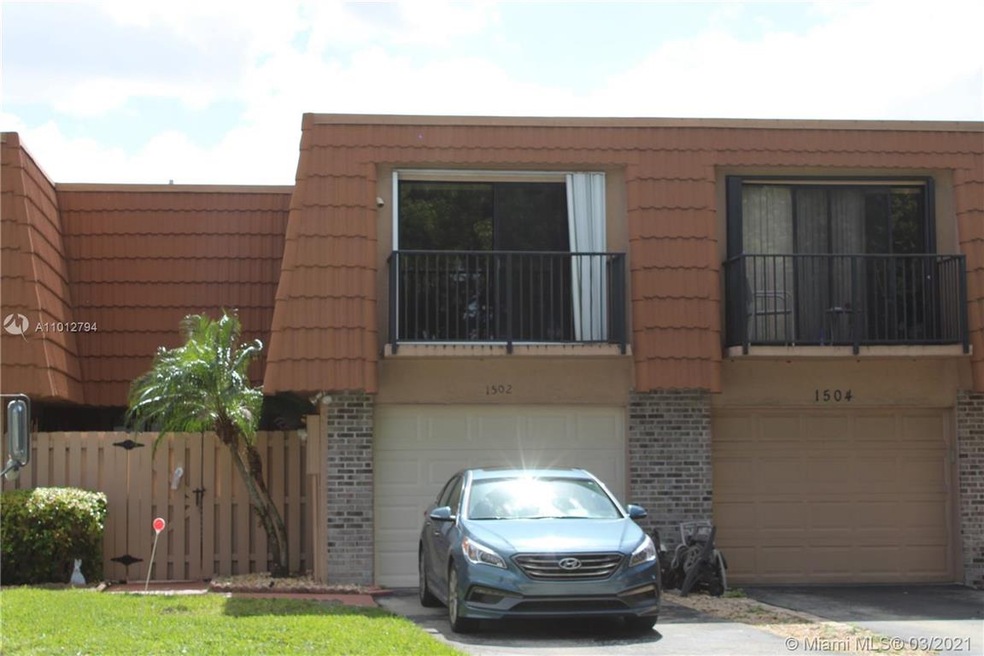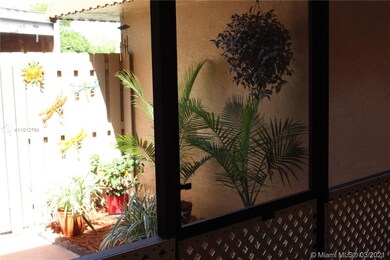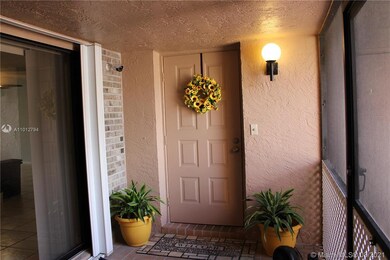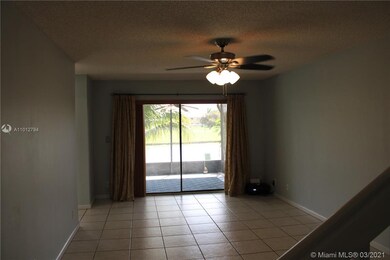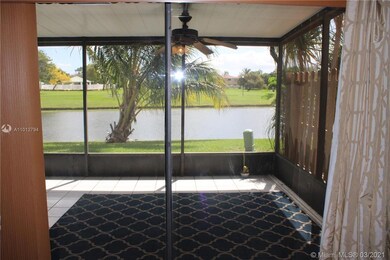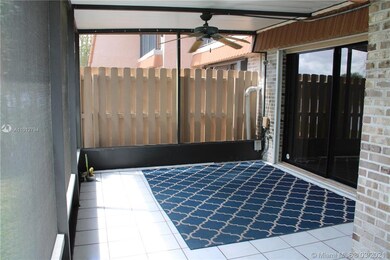
1502 SW 110th Way Davie, FL 33324
The Village At Harmony Lake NeighborhoodHighlights
- Lake Front
- Vaulted Ceiling
- Tennis Courts
- Fox Trail Elementary School Rated A-
- Community Pool
- 1-minute walk to The Village at Harmony Lake Park
About This Home
As of April 2021Townhome for sale in Davie! Harmony Lakes! Very private unit with endless lake & park views. Newly painted, gorgeous brand new modern kitchen w/ new SS appliances, extreme maximizing of space w/ built in cabinets - 3 lazy susan's, pantry w/ pull out drawers, xtra lighting, farmhouse sink, custom made hutch, addl cabinets on both sides of counter w/ stool space for sitting. Gorgeous custom feature wall. Screened in front patio w/ tiled courtyard. Giant screened in back patio w/ access from kitchen & living room. 3 tiled balconies - 2 screened in - 2nd bedroom screen includes child protective sliders. CA closets in ALL bedrooms. Master has jetted tub & separate frameless glass shower w/ shower system. New garage door w/ heavy duty overhead storage. Roof is high rated concrete. Community pool
Last Agent to Sell the Property
Sherry Fell
MMLS Assoc.-Inactive Member License #653767 Listed on: 03/14/2021
Townhouse Details
Home Type
- Townhome
Est. Annual Taxes
- $3,729
Year Built
- Built in 1990
Lot Details
- Lake Front
- Fenced
HOA Fees
- $285 Monthly HOA Fees
Parking
- 1 Car Attached Garage
- Automatic Garage Door Opener
- Guest Parking
Property Views
- Lake
- Garden
Home Design
- Garden Apartment
- Split Level Home
- Concrete Block And Stucco Construction
Interior Spaces
- 1,937 Sq Ft Home
- 2-Story Property
- Built-In Features
- Vaulted Ceiling
- Ceiling Fan
- Tile Flooring
Kitchen
- Breakfast Area or Nook
- Eat-In Kitchen
- Electric Range
- Microwave
- Dishwasher
- Snack Bar or Counter
Bedrooms and Bathrooms
- 3 Bedrooms
- Primary Bedroom Upstairs
- Split Bedroom Floorplan
- Closet Cabinetry
- Dual Sinks
- Separate Shower in Primary Bathroom
Laundry
- Laundry in Utility Room
- Dryer
- Washer
Utilities
- Central Heating and Cooling System
Listing and Financial Details
- Assessor Parcel Number 504118050500
Community Details
Overview
- Harmony Lakes Condos
- Village At Harmony Lake Subdivision
Amenities
- Community Barbecue Grill
Recreation
- Tennis Courts
- Community Basketball Court
- Handball Court
- Community Playground
- Community Pool
- Bike Trail
Pet Policy
- Breed Restrictions
Ownership History
Purchase Details
Home Financials for this Owner
Home Financials are based on the most recent Mortgage that was taken out on this home.Purchase Details
Home Financials for this Owner
Home Financials are based on the most recent Mortgage that was taken out on this home.Purchase Details
Home Financials for this Owner
Home Financials are based on the most recent Mortgage that was taken out on this home.Purchase Details
Home Financials for this Owner
Home Financials are based on the most recent Mortgage that was taken out on this home.Purchase Details
Similar Homes in the area
Home Values in the Area
Average Home Value in this Area
Purchase History
| Date | Type | Sale Price | Title Company |
|---|---|---|---|
| Warranty Deed | $365,000 | Attorney | |
| Warranty Deed | $191,000 | Attorney | |
| Warranty Deed | $173,500 | -- | |
| Warranty Deed | $123,000 | -- | |
| Warranty Deed | $77,707 | -- |
Mortgage History
| Date | Status | Loan Amount | Loan Type |
|---|---|---|---|
| Open | $358,388 | FHA | |
| Previous Owner | $65,000 | Construction | |
| Previous Owner | $50,000 | Credit Line Revolving | |
| Previous Owner | $164,800 | No Value Available | |
| Previous Owner | $92,500 | New Conventional |
Property History
| Date | Event | Price | Change | Sq Ft Price |
|---|---|---|---|---|
| 04/30/2021 04/30/21 | Sold | $365,000 | 0.0% | $188 / Sq Ft |
| 03/27/2021 03/27/21 | Price Changed | $365,000 | -1.3% | $188 / Sq Ft |
| 03/18/2021 03/18/21 | Price Changed | $369,900 | -7.3% | $191 / Sq Ft |
| 03/14/2021 03/14/21 | For Sale | $399,000 | +108.9% | $206 / Sq Ft |
| 03/07/2013 03/07/13 | Sold | $191,000 | +1.1% | $91 / Sq Ft |
| 01/29/2013 01/29/13 | Pending | -- | -- | -- |
| 01/23/2013 01/23/13 | For Sale | $189,000 | -- | $90 / Sq Ft |
Tax History Compared to Growth
Tax History
| Year | Tax Paid | Tax Assessment Tax Assessment Total Assessment is a certain percentage of the fair market value that is determined by local assessors to be the total taxable value of land and additions on the property. | Land | Improvement |
|---|---|---|---|---|
| 2025 | $8,818 | $447,710 | $42,930 | $404,780 |
| 2024 | $8,668 | $447,710 | $42,930 | $404,780 |
| 2023 | $8,668 | $436,000 | $42,930 | $393,070 |
| 2022 | $7,501 | $348,490 | $28,620 | $319,870 |
| 2021 | $3,739 | $204,290 | $0 | $0 |
| 2020 | $3,729 | $201,470 | $0 | $0 |
| 2019 | $3,568 | $196,950 | $0 | $0 |
| 2018 | $3,446 | $193,280 | $0 | $0 |
| 2017 | $3,373 | $189,310 | $0 | $0 |
| 2016 | $3,338 | $185,420 | $0 | $0 |
| 2015 | $3,408 | $184,140 | $0 | $0 |
| 2014 | $3,438 | $182,680 | $0 | $0 |
| 2013 | -- | $162,200 | $28,620 | $133,580 |
Agents Affiliated with this Home
-
S
Seller's Agent in 2021
Sherry Fell
MMLS Assoc.-Inactive Member
-

Seller's Agent in 2013
Susan Penn
London Foster Realty
(954) 557-5993
15 Total Sales
-
R
Buyer's Agent in 2013
Rayna Shandler
MMLS Assoc.-Inactive Member
Map
Source: MIAMI REALTORS® MLS
MLS Number: A11012794
APN: 50-41-18-05-0500
- 1427 SW 109th Way
- 1403 SW 110th Way
- 11101 SW 15th Manor
- 1654 SW 109th Terrace
- 10772 SW 14th Place
- 11045 SW 16th Manor
- 1765 Back Lot SW 112th Ave
- 1784 SW 110th Terrace Unit 256
- 11119 SW 17th Manor Unit 221
- 11175 SW 17th Manor Unit 211
- 1550 SW 106th Terrace
- 11310 SW 13th St Unit 11310
- 10920 SW 11th Ct
- 10550 W State Road 84 Unit 173
- 10550 W State Road 84 Unit 351
- 10550 W State Road 84 Unit 86
- 10550 W State Road 84 Unit 196
- 10550 W State Road 84 Unit 68
- 10550 W State Road 84
- 10550 W State Road 84 Unit 262
