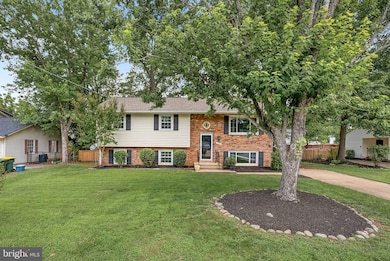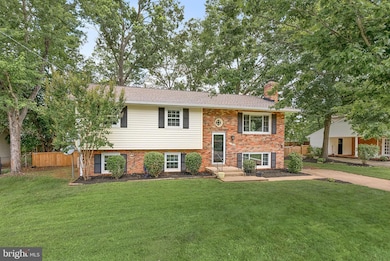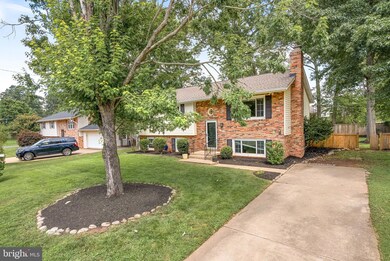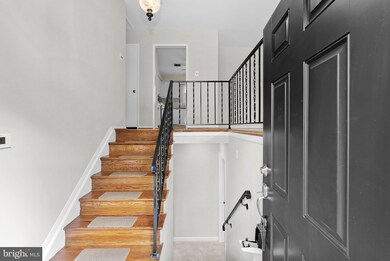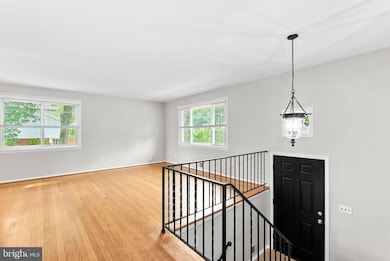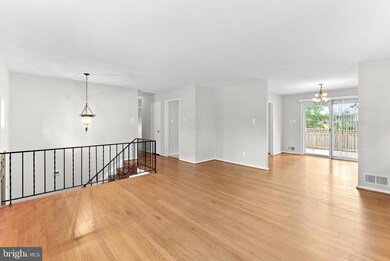
15020 Carlbern Dr Centreville, VA 20120
Highlights
- Deck
- 1 Fireplace
- Forced Air Heating and Cooling System
- Westfield High School Rated A-
- No HOA
About This Home
As of August 2025Located in a peaceful Centreville neighborhood, this beautifully updated home features fresh paint and new carpet throughout, offering a bright and inviting atmosphere. The main level includes a spacious kitchen and dining area, two secondary bedrooms with a full bath nearby, and a generously sized primary bedroom and bath. The lower level provides additional living space complete with a cozy fireplace, a private bedroom, a full bath, and a laundry area. Step outside to enjoy the deck overlooking the backyard, surrounded by fresh landscaping. Conveniently located near Centrewood Plaza, Cub Run Rec Center, Bull Run Regional Park, and with quick access to Route 28 and I-66, this home offers comfort, space, and a prime location.
Last Agent to Sell the Property
Pearson Smith Realty LLC License #0225270347 Listed on: 07/17/2025

Home Details
Home Type
- Single Family
Est. Annual Taxes
- $7,265
Year Built
- Built in 1971
Lot Details
- 0.26 Acre Lot
- Property is zoned 121
Parking
- Driveway
Home Design
- Split Foyer
- Brick Exterior Construction
- Permanent Foundation
- Vinyl Siding
Interior Spaces
- 1,256 Sq Ft Home
- Property has 2 Levels
- 1 Fireplace
- Partially Finished Basement
Kitchen
- Stove
- Ice Maker
- Dishwasher
- Disposal
Bedrooms and Bathrooms
Laundry
- Dryer
- Washer
Outdoor Features
- Deck
Schools
- Deer Park Elementary School
- Stone Middle School
- Westfield High School
Utilities
- Forced Air Heating and Cooling System
- Natural Gas Water Heater
Community Details
- No Home Owners Association
- Country Club Manor Subdivision
Listing and Financial Details
- Tax Lot 9
- Assessor Parcel Number 0532 02110009
Ownership History
Purchase Details
Home Financials for this Owner
Home Financials are based on the most recent Mortgage that was taken out on this home.Similar Homes in Centreville, VA
Home Values in the Area
Average Home Value in this Area
Mortgage History
| Date | Status | Loan Amount | Loan Type |
|---|---|---|---|
| Closed | $154,000 | New Conventional |
Property History
| Date | Event | Price | Change | Sq Ft Price |
|---|---|---|---|---|
| 08/19/2025 08/19/25 | Sold | $675,000 | 0.0% | $537 / Sq Ft |
| 07/17/2025 07/17/25 | For Sale | $675,000 | -- | $537 / Sq Ft |
Tax History Compared to Growth
Tax History
| Year | Tax Paid | Tax Assessment Tax Assessment Total Assessment is a certain percentage of the fair market value that is determined by local assessors to be the total taxable value of land and additions on the property. | Land | Improvement |
|---|---|---|---|---|
| 2024 | $6,575 | $567,550 | $251,000 | $316,550 |
| 2023 | $6,285 | $556,970 | $251,000 | $305,970 |
| 2022 | $5,899 | $515,860 | $226,000 | $289,860 |
| 2021 | $5,277 | $449,640 | $201,000 | $248,640 |
| 2020 | $5,083 | $429,460 | $191,000 | $238,460 |
| 2019 | $4,940 | $417,420 | $186,000 | $231,420 |
| 2018 | $4,644 | $403,800 | $176,000 | $227,800 |
| 2017 | $4,537 | $390,810 | $171,000 | $219,810 |
| 2016 | $4,528 | $390,810 | $171,000 | $219,810 |
| 2015 | $4,242 | $380,110 | $166,000 | $214,110 |
| 2014 | $4,037 | $362,580 | $161,000 | $201,580 |
Agents Affiliated with this Home
-
connor mclaughlin
c
Seller's Agent in 2025
connor mclaughlin
Pearson Smith Realty LLC
(703) 989-4014
2 in this area
2 Total Sales
-
Mustafa Okandan

Buyer's Agent in 2025
Mustafa Okandan
Samson Properties
(571) 999-3025
1 in this area
17 Total Sales
Map
Source: Bright MLS
MLS Number: VAFX2255876
APN: 0532-02110009
- 15008 Carlbern Dr
- 5610 Rowena Dr
- 5712 Mackenzie St
- 14926 Greymont Dr
- 5722 Flagler Dr
- 5616 Schoolfield Ct
- 13933-13937 Braddock Rd
- 14722 Braddock Rd
- 14700 Cranoke St
- 14704 Lock Dr
- 14758 Flower Hill Dr
- 14731 Grobie Pond Ln
- 14680 Stone Crossing Ct
- 14617 Woodspring Ct
- 14814 Basingstoke Loop
- 5705 Croatan Ct
- 15303 Harmony Hill Ct
- 5716 Belcher Farm Dr
- 15313 Surrey House Way
- 15306 Whispering Glen Ct

