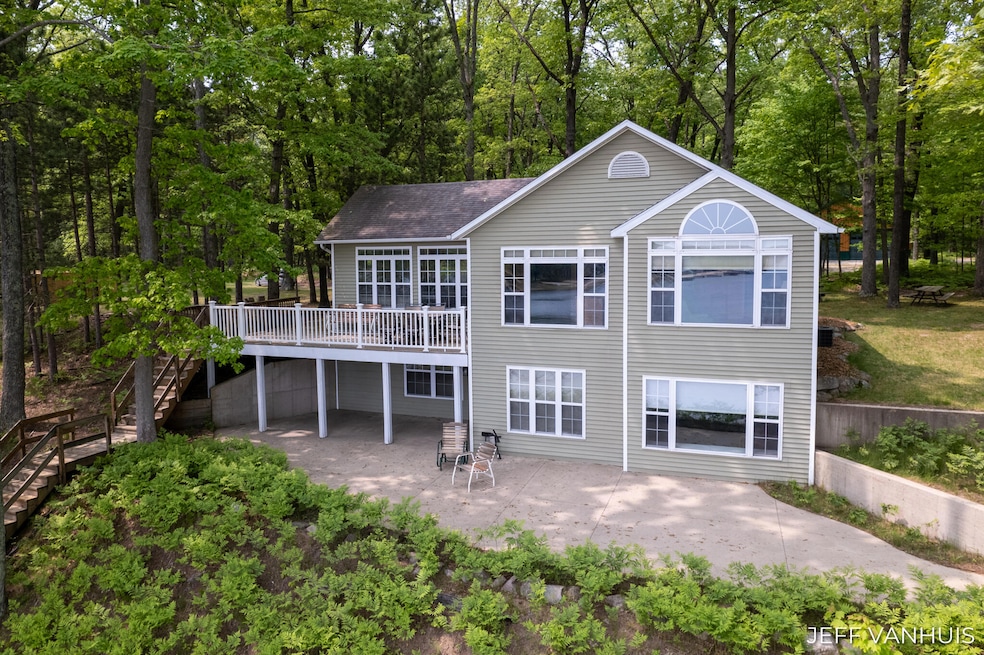
15021 S Star Lake Dr Baldwin, MI 49304
Highlights
- Private Waterfront
- Family Room with Fireplace
- 3 Car Detached Garage
- Deck
- Pole Barn
- Patio
About This Home
As of August 2025This home is located at 15021 S Star Lake Dr, Baldwin, MI 49304 and is currently priced at $499,000, approximately $257 per square foot. This property was built in 2006. 15021 S Star Lake Dr is a home located in Lake County with nearby schools including Baldwin Elementary School, Baldwin Junior High School, and Baldwin Senior High School.
Last Agent to Sell the Property
@HomeRealty Holland License #6501422430 Listed on: 06/03/2025
Home Details
Home Type
- Single Family
Est. Annual Taxes
- $4,922
Year Built
- Built in 2006
Lot Details
- 3 Acre Lot
- Lot Dimensions are 124x1388
- Private Waterfront
- 124 Feet of Waterfront
- Shrub
Parking
- 3 Car Detached Garage
- Unpaved Driveway
Home Design
- Composition Roof
- Vinyl Siding
Interior Spaces
- 1,936 Sq Ft Home
- 2-Story Property
- Gas Log Fireplace
- Insulated Windows
- Family Room with Fireplace
- Living Room
Kitchen
- Range
- Microwave
- Kitchen Island
Flooring
- Carpet
- Laminate
- Ceramic Tile
Bedrooms and Bathrooms
- 2 Bedrooms | 1 Main Level Bedroom
- 3 Full Bathrooms
Laundry
- Laundry on lower level
- Dryer
- Washer
Finished Basement
- Walk-Out Basement
- Basement Fills Entire Space Under The House
Outdoor Features
- Water Access
- No Wake Zone
- Deck
- Patio
- Pole Barn
Utilities
- Forced Air Heating and Cooling System
- Heating System Uses Propane
- Well
- Septic System
Ownership History
Purchase Details
Purchase Details
Similar Homes in Baldwin, MI
Home Values in the Area
Average Home Value in this Area
Purchase History
| Date | Type | Sale Price | Title Company |
|---|---|---|---|
| Warranty Deed | -- | -- | |
| Quit Claim Deed | -- | -- |
Property History
| Date | Event | Price | Change | Sq Ft Price |
|---|---|---|---|---|
| 08/15/2025 08/15/25 | Sold | $499,000 | -9.1% | $258 / Sq Ft |
| 07/15/2025 07/15/25 | Pending | -- | -- | -- |
| 07/11/2025 07/11/25 | Price Changed | $549,000 | -8.3% | $284 / Sq Ft |
| 06/03/2025 06/03/25 | For Sale | $599,000 | -- | $309 / Sq Ft |
Tax History Compared to Growth
Tax History
| Year | Tax Paid | Tax Assessment Tax Assessment Total Assessment is a certain percentage of the fair market value that is determined by local assessors to be the total taxable value of land and additions on the property. | Land | Improvement |
|---|---|---|---|---|
| 2025 | $912 | $36,900 | $0 | $0 |
| 2024 | $912 | $33,400 | $0 | $0 |
| 2022 | $894 | $22,700 | $0 | $0 |
| 2021 | $311 | $5,900 | $0 | $0 |
| 2020 | $307 | $5,500 | $0 | $0 |
| 2019 | $304 | $5,300 | $0 | $0 |
| 2018 | $301 | $5,000 | $0 | $0 |
| 2017 | $292 | $4,900 | $0 | $0 |
| 2016 | $198 | $4,800 | $0 | $0 |
| 2015 | -- | $4,800 | $0 | $0 |
| 2014 | -- | $4,800 | $0 | $0 |
Agents Affiliated with this Home
-
Jeff VanHuis

Seller's Agent in 2025
Jeff VanHuis
@HomeRealty Holland
(616) 212-8788
83 Total Sales
-
Anna Riling
A
Buyer's Agent in 2025
Anna Riling
North West Realty, LLC
(231) 590-5276
108 Total Sales
Map
Source: Southwestern Michigan Association of REALTORS®
MLS Number: 25025903
APN: 13-027-017-00
- 0 Star Acres Dr Unit 25034744
- 13788 S Star Lake Dr
- 8376 W Pine Grove Beach Dr
- 13553 S Star Lake Dr
- 8176 W Pine Gove Beach Dr
- 7848 W Minising Point Dr
- V/L S Shady Grove Dr
- 8492 W Hemlock Ave
- 8456 W Fernwood Ave
- 8223 W Cypress Ave
- 9827 Sycamore Rd
- 11971 S Red Cedar Ave
- 9447 S Wildwood Blvd
- 0 Black Cherry Ave
- 16657 S Star Lake Dr
- 8862 W Rainbow Lake Dr
- 8597 W Burdock Ave
- 10138 S Lakeside Ridge Rd
- 10296 S Lakeside Ridge Rd
- 8207 W Columbine Ave






