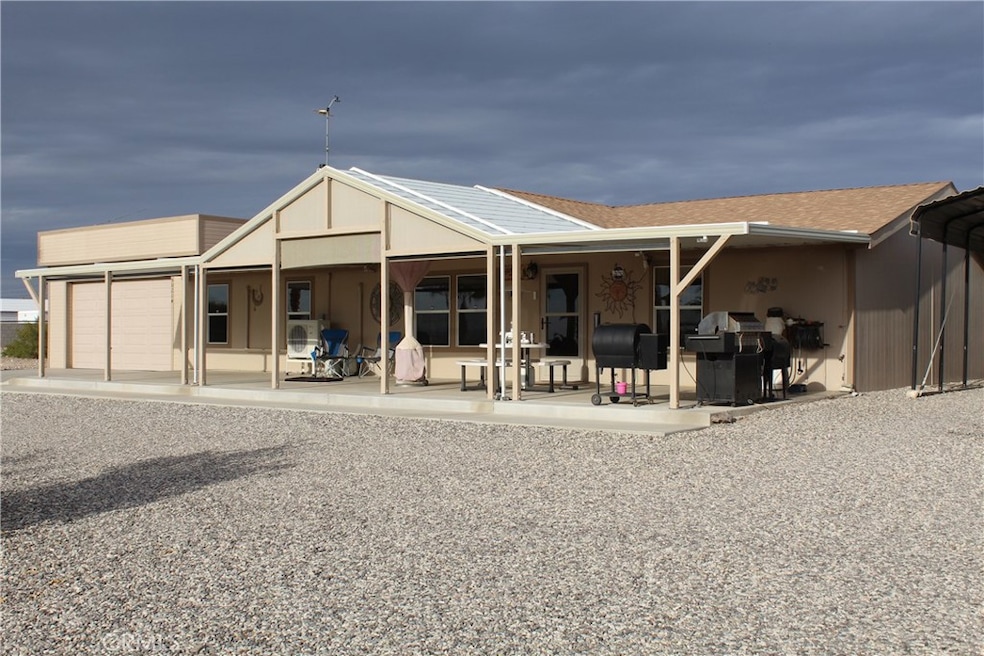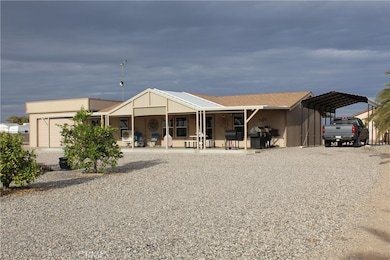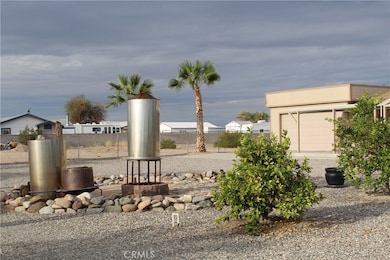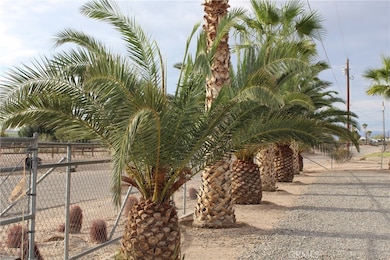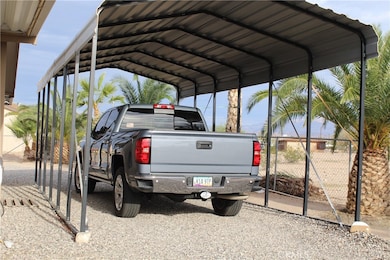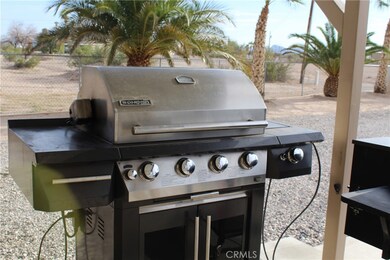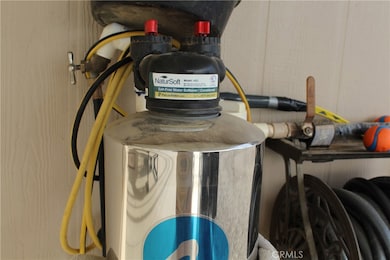150214 Blue Water Rd Big River, CA 92242
Estimated payment $1,058/month
Highlights
- Fishing
- Open Floorplan
- Traditional Architecture
- Updated Kitchen
- Bluff View
- 4-minute walk to Big River Park
About This Home
Experience true pride of ownership with this beautifully upgraded 3-bedroom, 2-bath mobile home located near the launch ramp and park. The owners have spared no expense, adding luxurious touches throughout. Enter through an automated gate and choose to park in the boat-deep garage or under the carport. The covered patio features six sunshades in the front, two at the back, a barbeque, and a scenic view of the valley. The home stays cool year-round with a 5-ton heat pump AC unit, a 3-ton dual-head mini split, and an additional 1-ton mini split in the highly insulated garage. The home has been updated with high-end appliances, a soft water system, UV light purifier, reverse osmosis system, and a bidet in the hall bathroom. The home comes mostly furnished, with only a few items the owners will take. Each bedroom features new mattresses, and all five flat-screen TVs are included. Built with an upgraded construction package, the home boasts 2x6 framing, enhanced insulation, and sits on cement runners for long-term stability. The garage, constructed with interior and exterior shear walls, is 25.5 feet deep and 21 feet wide with an 8 x16 door. Dual-pane and tinted windows are installed throughout. The roof was replaced just six years ago, and the water heater is also recently updated. Enjoy modern electrical features, including a WiFi-enabled main thermostat and individually WiFi-controlled mini-splits. The home is equipped with a Davis weather system that tracks UV, indoor and outdoor temperatures, rainfall, and temperature highs and lows. For security and peace of mind, a SimpliSafe security alarm system provides WiFi and cellular connectivity, monitors for leak detection, fire, smoke and temperature. The surround sound system includes six speakers and a subwoofer. The garage offers a garage door opener, shelving, ceiling fans, a freezer, and roof fans that pull air out from under the home. For power outages, there is an emergency transfer switch for a generator to power the garage. Landscaping is beautiful and includes the perimeter of the house lined in palm trees as well as an orange and tangelo tree. The irrigation system system is automated and runs through a separate water filtration system. The lot is fully fenced with a 5 foot chain link fence. The front yard has firepit area for enjoying those cool nights and looking out to the valley. Don't let this one get away!
Listing Agent
First Team Real Estate Brokerage Phone: 714-343-6901 License #02231653 Listed on: 11/14/2025

Property Details
Home Type
- Manufactured Home With Land
Year Built
- Built in 2005
Lot Details
- 0.46 Acre Lot
- No Common Walls
- East Facing Home
- Chain Link Fence
- Fence is in excellent condition
- Landscaped
- Level Lot
- Sprinklers Throughout Yard
- Back Yard
- Density is up to 1 Unit/Acre
- Land Lease of $102 per year
- $5 Land Lease Transfer Fee
Parking
- 2 Car Direct Access Garage
- 2 Carport Spaces
- Parking Available
- Front Facing Garage
- Single Garage Door
- Garage Door Opener
- Auto Driveway Gate
- Gravel Driveway
- RV Potential
Property Views
- Bluff
- Valley
Home Design
- Traditional Architecture
- Entry on the 1st floor
- Turnkey
- Asphalt Roof
Interior Spaces
- 1,456 Sq Ft Home
- 1-Story Property
- Open Floorplan
- Furnished
- Wired For Sound
- High Ceiling
- Ceiling Fan
- Double Pane Windows
- Awning
- Tinted Windows
- Blinds
- Formal Dining Room
- Storage
- Attic Fan
Kitchen
- Updated Kitchen
- Eat-In Kitchen
- Electric Range
- Free-Standing Range
- Microwave
- Freezer
- Dishwasher
- Kitchen Island
- Formica Countertops
- Disposal
Flooring
- Wood
- Tile
Bedrooms and Bathrooms
- 3 Main Level Bedrooms
- Walk-In Closet
- Remodeled Bathroom
- 2 Full Bathrooms
- Bidet
- Walk-in Shower
- Exhaust Fan In Bathroom
- Closet In Bathroom
Laundry
- Laundry Room
- Dryer
- Washer
Home Security
- Home Security System
- Carbon Monoxide Detectors
- Fire and Smoke Detector
Outdoor Features
- Covered Patio or Porch
- Exterior Lighting
- Shed
- Rain Gutters
Utilities
- Cooling Available
- Central Heating
- Air Source Heat Pump
- Natural Gas Not Available
- Water Heater
- Water Purifier
- Water Softener
- Conventional Septic
- Sewer Not Available
- Cable TV Available
Listing and Financial Details
- Tax Lot 97
- Tax Tract Number 7422
- Assessor Parcel Number 066129502W001
- $27 per year additional tax assessments
- Seller Considering Concessions
Community Details
Overview
- No Home Owners Association
- Built by Clayton Homes Inc
Recreation
- Fishing
- Hunting
- Park
- Water Sports
Map
Home Values in the Area
Average Home Value in this Area
Property History
| Date | Event | Price | List to Sale | Price per Sq Ft |
|---|---|---|---|---|
| 12/28/2025 12/28/25 | Pending | -- | -- | -- |
| 11/14/2025 11/14/25 | For Sale | $169,999 | -- | $117 / Sq Ft |
Source: California Regional Multiple Listing Service (CRMLS)
MLS Number: PW25260728
- 150217 Blue Water Rd
- 150443 Del Rey Dr
- 149825 Pahaska Ct
- 7449 Rio Vista Dr
- 150578 Arizona St
- 7290 Yakima Trail
- 150752 Capistrano Way
- 0 Pampa Dr
- 149906 Seminole Trail
- 149565 Del Rey Dr
- 7645 Rio Vista Dr
- 0 Chumash Dr
- 7434 Oneida Trail
- 7825 Rio Vista Dr
- 5568 Modoc Trail
- 0 Acoma Trail
- 7554 Acoma Trail Unit 277
- 7889 Rio Vista Dr
- 5800 Modoc Trail
- 7899 Rio Vista Dr
