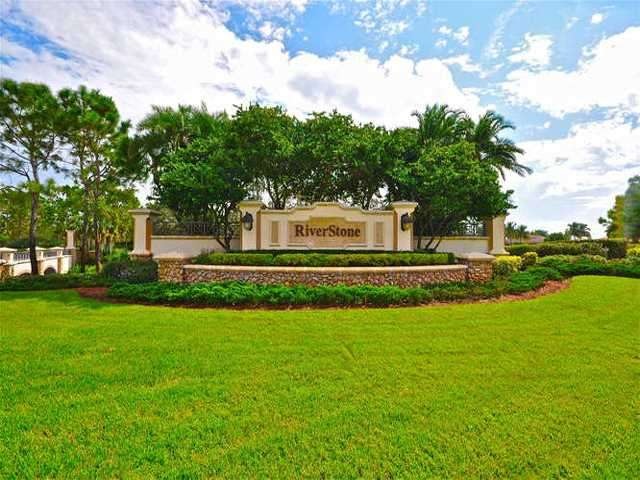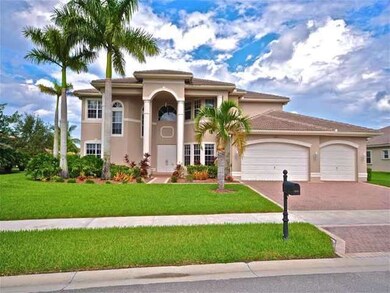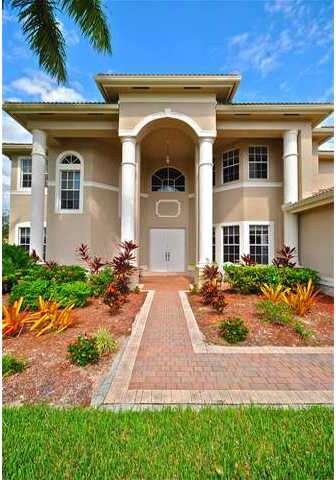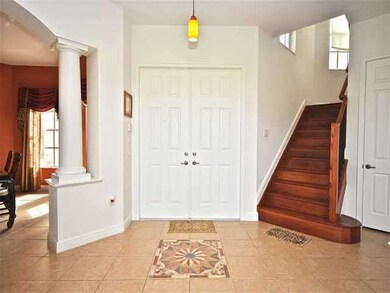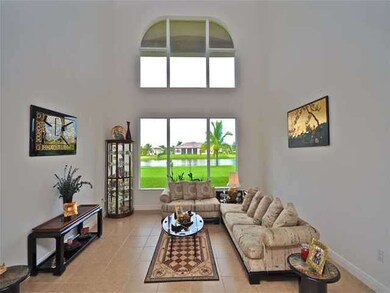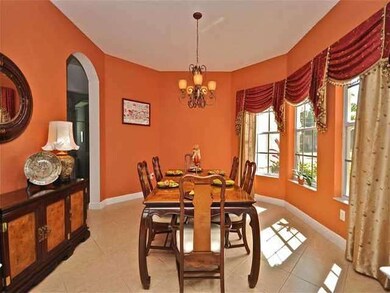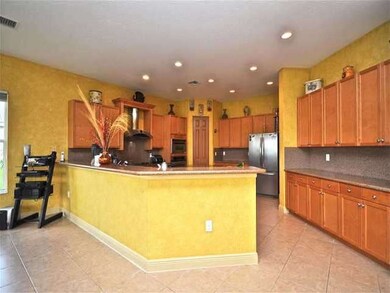
15023 SW 40th St Davie, FL 33331
Oak Hill Village NeighborhoodHighlights
- Lake Front
- Sitting Area In Primary Bedroom
- Two Primary Bathrooms
- Country Isles Elementary School Rated A-
- Gated Community
- Room in yard for a pool
About This Home
As of February 2015Exquisitely Upgraded & Maintained by the Original Owner. Features Include, High Baseboards, Upgraded Baths & Designer Touches Through Out. Perfect Floor Plan With Split Bedrooms. Large Chef's Kitchen with Pantry, Island, Granite & Wood Cabinetry. Formal D ining Room with Built in Butler Station. Peaceful Lake Views From All the Main Living Areas and Master Suite. Large Covered Prestigious Gated Community.
Home Details
Home Type
- Single Family
Est. Annual Taxes
- $11,643
Year Built
- Built in 2004
Lot Details
- 0.81 Acre Lot
- Lot Dimensions are 125x275
- Lake Front
- South Facing Home
- Property is zoned RES-01
HOA Fees
- $257 Monthly HOA Fees
Parking
- 3 Car Attached Garage
- Driveway
- Open Parking
Home Design
- Substantially Remodeled
- Tile Roof
- Concrete Block And Stucco Construction
Interior Spaces
- 4,296 Sq Ft Home
- 2-Story Property
- Built-In Features
- Vaulted Ceiling
- Family Room
- Formal Dining Room
- Den
- Water Views
Kitchen
- Breakfast Area or Nook
- Built-In Oven
- Electric Range
- Microwave
- Dishwasher
- Cooking Island
- Disposal
Flooring
- Carpet
- Tile
Bedrooms and Bathrooms
- 6 Bedrooms
- Sitting Area In Primary Bedroom
- Main Floor Bedroom
- Primary Bedroom Upstairs
- Split Bedroom Floorplan
- Closet Cabinetry
- Two Primary Bathrooms
- Dual Sinks
- Roman Tub
- Separate Shower in Primary Bathroom
Laundry
- Laundry in Utility Room
- Dryer
- Washer
Schools
- Country Isles Elementary School
- Indian Ridge Middle School
- Western High School
Additional Features
- Room in yard for a pool
- Central Heating and Cooling System
Listing and Financial Details
- Assessor Parcel Number 504021092670
Community Details
Overview
- Riverstone Subdivision, Residence 7 Floorplan
- Mandatory home owners association
Recreation
- Tennis Courts
Security
- Gated Community
Ownership History
Purchase Details
Home Financials for this Owner
Home Financials are based on the most recent Mortgage that was taken out on this home.Purchase Details
Home Financials for this Owner
Home Financials are based on the most recent Mortgage that was taken out on this home.Purchase Details
Home Financials for this Owner
Home Financials are based on the most recent Mortgage that was taken out on this home.Similar Homes in the area
Home Values in the Area
Average Home Value in this Area
Purchase History
| Date | Type | Sale Price | Title Company |
|---|---|---|---|
| Warranty Deed | $1,000,000 | Fidelity Natl Title Of Fl In | |
| Warranty Deed | $745,000 | Boca Executive Title Llc | |
| Special Warranty Deed | $660,300 | Nova Title Company |
Mortgage History
| Date | Status | Loan Amount | Loan Type |
|---|---|---|---|
| Open | $9,029,600 | New Conventional | |
| Closed | $950,000 | Adjustable Rate Mortgage/ARM | |
| Previous Owner | $300,000 | Stand Alone First |
Property History
| Date | Event | Price | Change | Sq Ft Price |
|---|---|---|---|---|
| 02/27/2015 02/27/15 | Sold | $1,000,000 | -9.1% | $216 / Sq Ft |
| 12/24/2014 12/24/14 | Pending | -- | -- | -- |
| 10/21/2014 10/21/14 | For Sale | $1,100,000 | +47.7% | $238 / Sq Ft |
| 03/01/2013 03/01/13 | Sold | $745,000 | -10.1% | $173 / Sq Ft |
| 12/13/2012 12/13/12 | Pending | -- | -- | -- |
| 10/19/2012 10/19/12 | For Sale | $829,000 | -- | $193 / Sq Ft |
Tax History Compared to Growth
Tax History
| Year | Tax Paid | Tax Assessment Tax Assessment Total Assessment is a certain percentage of the fair market value that is determined by local assessors to be the total taxable value of land and additions on the property. | Land | Improvement |
|---|---|---|---|---|
| 2025 | $15,166 | $831,120 | -- | -- |
| 2024 | $14,831 | $807,700 | -- | -- |
| 2023 | $14,831 | $784,180 | $0 | $0 |
| 2022 | $13,911 | $761,340 | $0 | $0 |
| 2021 | $13,766 | $739,170 | $0 | $0 |
| 2020 | $13,702 | $728,970 | $0 | $0 |
| 2019 | $13,484 | $712,590 | $176,050 | $536,540 |
| 2018 | $13,445 | $719,050 | $0 | $0 |
| 2017 | $13,137 | $704,270 | $0 | $0 |
| 2016 | $14,072 | $744,510 | $0 | $0 |
| 2015 | $18,572 | $910,000 | $0 | $0 |
| 2014 | $12,329 | $628,130 | $0 | $0 |
| 2013 | -- | $576,380 | $176,040 | $400,340 |
Agents Affiliated with this Home
-
Yaniv Cohen

Seller's Agent in 2015
Yaniv Cohen
Cohen & Company
(954) 600-4441
107 Total Sales
-
Dave Magua

Seller's Agent in 2013
Dave Magua
The Keyes Company
(754) 581-5077
1 in this area
137 Total Sales
-
Art Snow

Buyer's Agent in 2013
Art Snow
United Realty Group Inc
(954) 243-4569
11 Total Sales
Map
Source: MIAMI REALTORS® MLS
MLS Number: A1703286
APN: 50-40-21-09-2670
- 14886 SW 40th St
- 14843 SW 41st St
- 15045 SW 37th St
- 14837 SW 36th St
- 14904 SW 35th St
- 4680 SW 148th Ave
- 15141 SW 49th St
- 15122 SW 34th St
- 15037 SW 50th Ct
- 15329 SW 51st St
- 4734 Grapevine Way
- 15048 SW 51st St
- 5020 Hawkhurst Ave
- 14933 SW 33rd St
- 4801 Grapevine Way
- 4268 SW 141st Ave
- 15541 S Roundtable Rd
- 4850 Grapevine Way
- 16045 Emerald Cove Rd
- 16103 Opal Creek Dr
