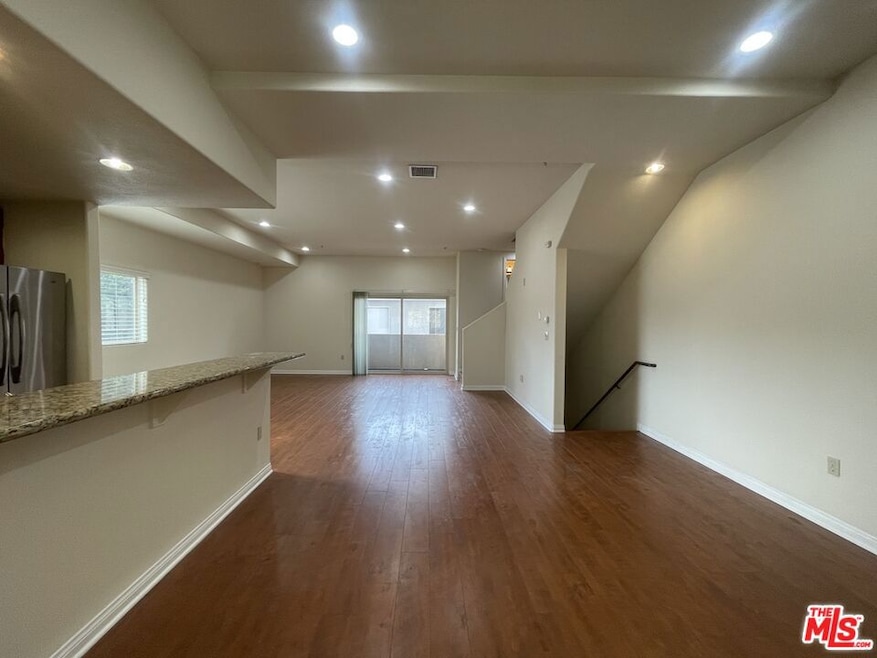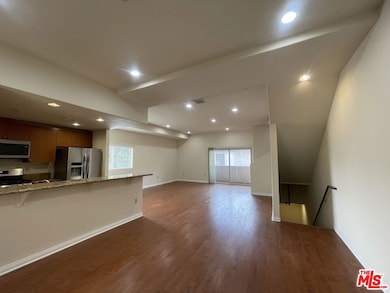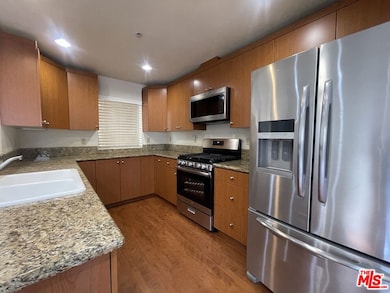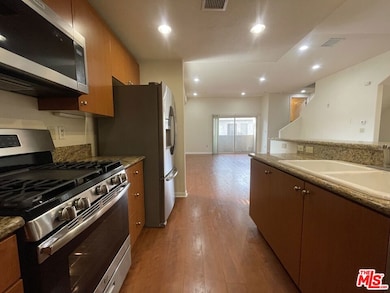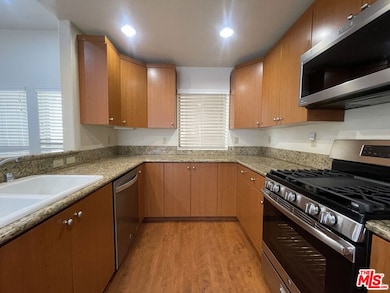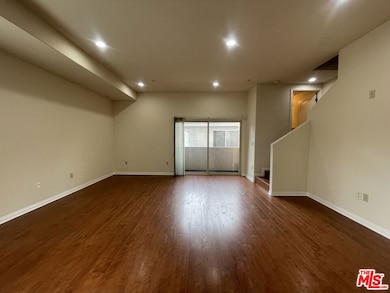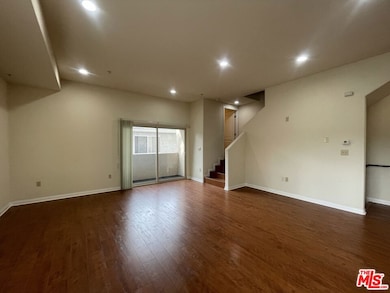15024 Magnolia Blvd Unit 105 Sherman Oaks, CA 91403
Highlights
- Traditional Architecture
- Engineered Wood Flooring
- 2 Car Attached Garage
- Kester Avenue Elementary School Rated A-
- Balcony
- Walk-In Closet
About This Home
Experience modern luxury in the heart of Sherman Oaks with this stunning 3-bedroom townhouse, perfectly blending comfort, style, and convenience. Designed with high-end finishes throughout, the home features gleaming stainless steel appliances, designer granite countertops, and rich hardwood flooring that flows seamlessly through the open-concept living area. Step outside to a private balcony that brings in natural light and fresh air. Upstairs, you'll find all three bedrooms, including a spacious primary suite with a walk-in closet featuring custom built-ins and an ensuite bathroom with dual sinks and a walk-in shower. A brand-new digital washer and dryer are also conveniently located upstairs. Each bedroom is outfitted with ceiling fans and remotes, ensuring year-round comfort.Enjoy direct access from your private two-car garage in this gated and secure building with code entry. As an end unit, the home offers additional privacy with only one shared side. Ideally situated near the 101 and 405 freeways, the Sherman Oaks Galleria, Fashion Square Mall, and the best dining and shopping along Ventura Boulevard, this residence combines upscale living with everyday convenience.
Townhouse Details
Home Type
- Townhome
Year Built
- Built in 2013
Lot Details
- 6,889 Sq Ft Lot
- Lot Dimensions are 50x138
Parking
- 2 Car Attached Garage
Home Design
- Traditional Architecture
Interior Spaces
- 1,800 Sq Ft Home
- 2-Story Property
- Living Room
- Dining Area
- Engineered Wood Flooring
- Property Views
Kitchen
- Breakfast Bar
- Oven or Range
- Microwave
- Freezer
- Ice Maker
- Dishwasher
- Disposal
Bedrooms and Bathrooms
- 3 Bedrooms
- All Upper Level Bedrooms
- Walk-In Closet
- Powder Room
Laundry
- Laundry in unit
- Dryer
- Washer
Additional Features
- Balcony
- Central Air
Listing and Financial Details
- Security Deposit $4,190
- Tenant pays for gas, electricity, water
- Rent includes trash collection, gardener
- 12 Month Lease Term
- Assessor Parcel Number 2263-004-013
Community Details
Pet Policy
- Call for details about the types of pets allowed
Security
- Card or Code Access
Map
Source: The MLS
MLS Number: 25618101
- 5115 Kester Ave Unit 14
- 5306 Norwich Ave
- 15161 Magnolia Blvd Unit F
- 15133 Magnolia Blvd Unit E
- 15137 Magnolia Blvd Unit A
- 14857 Hartsook St
- 15207 Magnolia Blvd Unit 123
- 5070 Kester Ave
- 15215 Magnolia Blvd Unit 102
- 15215 Magnolia Blvd Unit 131
- 14850 Hesby St Unit 102
- 14804 Magnolia Blvd Unit 12
- 14804 Magnolia Blvd Unit 6
- 14800 Mccormick St
- 14822 Hesby St
- 15220 Valleyheart Dr
- 14727 Magnolia Blvd Unit 126
- 14742 Weddington St
- 14738 Otsego St
- 15248 Clark St Unit 104
- 15024 Magnolia Blvd
- 5212 Noble Ave
- 5235 Kester Ave
- 15118 Weddington St
- 5332 Norwich Ave
- 14916 Hesby St
- 5060 Kester Ave Unit 208
- 15222 Magnolia Blvd
- 14850 Hesby St Unit 203
- 14817 Otsego St
- 14805 Magnolia Blvd
- 14805 Magnolia Blvd Unit 102
- 15014 Valleyheart Dr
- 5112 Sepulveda Blvd
- 15042 Valleyheart Dr
- 4961 Kester Ave Unit 2
- 14758 Magnolia Blvd
- 14758 Magnolia Blvd Unit 106
- 5104 Sepulveda Blvd
- 5308 Sepulveda Blvd Unit 201
