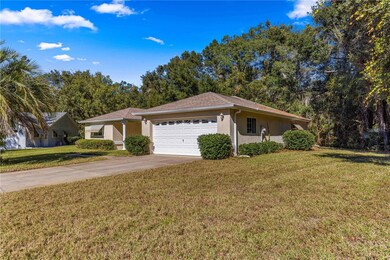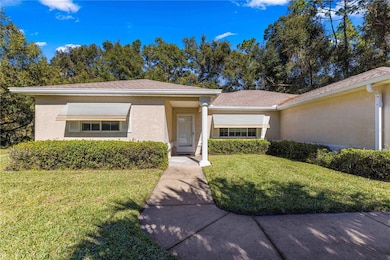15024 SW 112th Cir Dunnellon, FL 34432
Estimated payment $1,917/month
Highlights
- Golf Course Community
- Active Adult
- View of Trees or Woods
- Fitness Center
- Gated Community
- Clubhouse
About This Home
Welcome to your dream retreat in the heart of the vibrant 55+ Spruce Creek Preserve community! This meticulously maintained 3-bedroom, 2-bathroom home is nestled in a peaceful cul-de-sac, offering privacy and serenity. Backing up to the scenic Greenway, this oversized lot provides a daily front-row seat to nature's wonders—deer sightings in your own backyard are just the beginning! Step onto the enclosed lanai, perfect for savoring your morning coffee, immersing yourself in the tranquil surroundings, or simply relaxing with a good book. The additional screened patio offers even more space to unwind and enjoy the outdoors. Inside, the open living and dining areas are bathed in natural light, creating a welcoming atmosphere. The large master suite features a walk-in closet, while the spacious indoor laundry room doubles as a utility room with plenty of space for storage. This home could be move-in ready, with furnishings available as an optional addition. Spruce Creek Preserve boasts a plethora of amenities, including a community center, heated pool and hot tub, golf course, tennis and pickleball courts, horseshoes, bocce ball, basketball, and a restaurant within the golf club facility. The community's prime location along the Greenway provides access to picturesque walking and biking trails, making it a haven for outdoor enthusiasts. Beyond the community, you'll find an array of attractions within easy reach—from the Gulf Coast’s stunning beaches and Daytona Speedway to the World Equestrian Center, Orlando’s theme parks, and historic St. Augustine. Whether you’re seeking adventure or relaxation, this home offers the best of both worlds. Don’t miss out on this amazing opportunity! Contact us today to schedule your own private showing and experience everything this home and community have to offer.
Listing Agent
SOUTHERN CHARM REALTY OF CF Brokerage Phone: 352-653-3330 License #3034400 Listed on: 11/22/2024
Open House Schedule
-
Sunday, November 09, 20251:00 to 4:00 pm11/9/2025 1:00:00 PM +00:0011/9/2025 4:00:00 PM +00:00Add to Calendar
Home Details
Home Type
- Single Family
Est. Annual Taxes
- $3,643
Year Built
- Built in 1997
Lot Details
- 0.28 Acre Lot
- Cul-De-Sac
- South Facing Home
- Mature Landscaping
- Oversized Lot
- Property is zoned PUD
HOA Fees
- $194 Monthly HOA Fees
Parking
- 2 Car Attached Garage
- Garage Door Opener
- Driveway
Home Design
- Block Foundation
- Frame Construction
- Shingle Roof
- Stucco
Interior Spaces
- 1,835 Sq Ft Home
- Vaulted Ceiling
- Ceiling Fan
- Sliding Doors
- Living Room
- Views of Woods
Kitchen
- Range with Range Hood
- Microwave
- Dishwasher
- Disposal
Flooring
- Carpet
- Tile
Bedrooms and Bathrooms
- 3 Bedrooms
- Primary Bedroom on Main
- Split Bedroom Floorplan
- Walk-In Closet
- 2 Full Bathrooms
Laundry
- Laundry Room
- Washer and Electric Dryer Hookup
Outdoor Features
- Enclosed Patio or Porch
- Exterior Lighting
Location
- Property is near a golf course
Utilities
- Central Heating and Cooling System
- Thermostat
- Underground Utilities
- Cable TV Available
Listing and Financial Details
- Visit Down Payment Resource Website
- Tax Lot 169
- Assessor Parcel Number 4076-169-000
Community Details
Overview
- Active Adult
- Association fees include 24-Hour Guard, pool, recreational facilities
- Spruce Creek Preserve Association, Phone Number (352) 861-0159
- Spruce Creek Preserve 03 Subdivision
- The community has rules related to allowable golf cart usage in the community
- Community features wheelchair access
Amenities
- Clubhouse
Recreation
- Golf Course Community
- Tennis Courts
- Pickleball Courts
- Recreation Facilities
- Shuffleboard Court
- Fitness Center
- Community Pool
- Community Spa
- Dog Park
Security
- Security Guard
- Gated Community
Map
Home Values in the Area
Average Home Value in this Area
Tax History
| Year | Tax Paid | Tax Assessment Tax Assessment Total Assessment is a certain percentage of the fair market value that is determined by local assessors to be the total taxable value of land and additions on the property. | Land | Improvement |
|---|---|---|---|---|
| 2024 | $3,643 | $197,637 | -- | -- |
| 2023 | $3,444 | $179,670 | $0 | $0 |
| 2022 | $3,045 | $163,336 | $0 | $0 |
| 2021 | $2,745 | $150,074 | $30,250 | $119,824 |
| 2020 | $2,530 | $134,988 | $27,250 | $107,738 |
| 2019 | $2,470 | $130,009 | $25,000 | $105,009 |
| 2018 | $2,223 | $120,063 | $20,000 | $100,063 |
| 2017 | $2,139 | $114,508 | $17,000 | $97,508 |
| 2016 | $2,059 | $109,272 | $0 | $0 |
| 2015 | $2,059 | $106,453 | $0 | $0 |
| 2014 | $1,793 | $96,775 | $0 | $0 |
Property History
| Date | Event | Price | List to Sale | Price per Sq Ft |
|---|---|---|---|---|
| 09/06/2025 09/06/25 | Price Changed | $269,900 | -8.5% | $147 / Sq Ft |
| 03/06/2025 03/06/25 | Price Changed | $295,000 | -7.8% | $161 / Sq Ft |
| 11/22/2024 11/22/24 | For Sale | $320,000 | -- | $174 / Sq Ft |
Purchase History
| Date | Type | Sale Price | Title Company |
|---|---|---|---|
| Interfamily Deed Transfer | -- | -- |
Source: Stellar MLS
MLS Number: OM689855
APN: 4076-169-000
- 13364 SW 111th Cir
- 11287 SW 136th Place
- 11228 SW 138th Place
- 13816 SW 112th Terrace
- 14695 SW 112th Cir
- 11282 SW 138th Place
- 11298 SW 138th Ln
- 11335 SW 138th Ln
- 11353 SW 138th Ln
- 11284 SW 139th Place
- 11369 SW 139th St
- 11411 SW 138th Ln
- 11395 SW 139th St
- 11470 SW 139th St
- 11552 SW 138th Ln
- 13784 SW 115th Cir
- 14272 SW 112th Cir
- 14192 SW 112th Cir
- 11536 SW 140th Loop
- 11587 SW 139th Place
- 13719 SW 89 Cir
- 13707 SW 89 Cir
- 8881 SW 138 Ln
- 13265 SW 85th Cir
- 8013 SW 134th Loop
- 8013 SW Hwy 484
- 13047 SW 79th Cir
- 11595 SW 134 Ct
- 7883 SW 138 Street Rd
- 14579 SW 79th Terrace Rd
- 7815 SW 128th Street Rd
- 9201 SW 108th Place
- 13620 SW 87th Cir
- 10245 SW 105th St
- 8392 SW 109th Lane Rd
- 13770 SW 113th Ln
- 8744 SW 108th Lane Rd
- 9940 SW 101st Ln
- 8037 SW 115th Loop
- 12849 SW 73rd Avenue Rd







