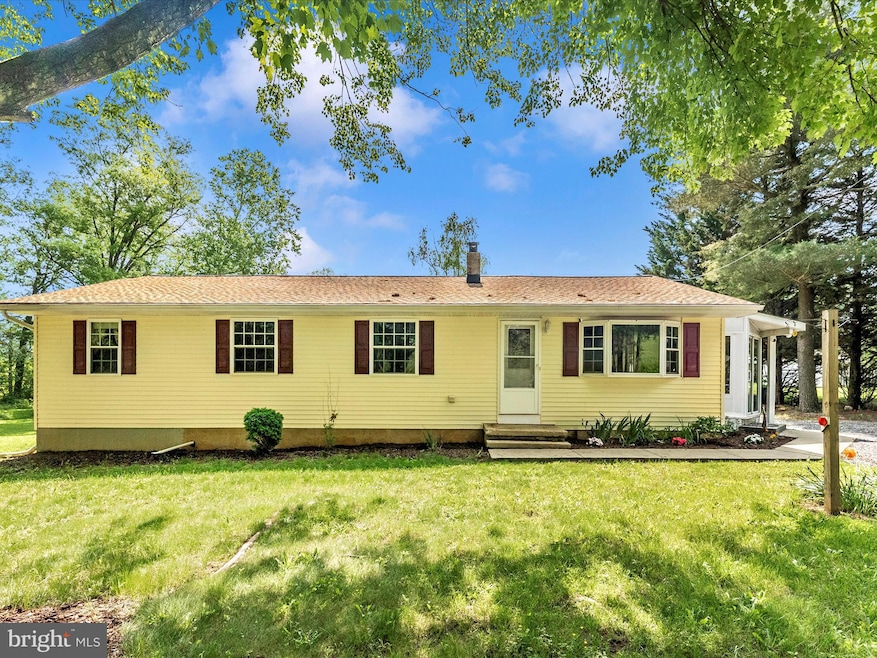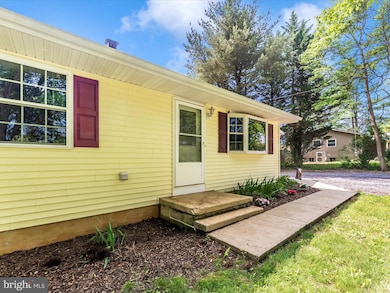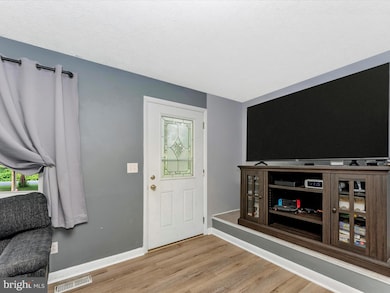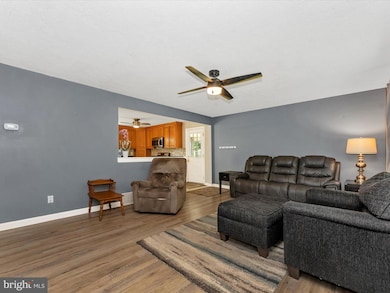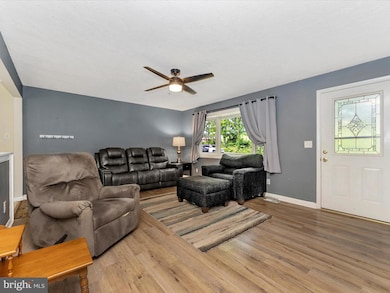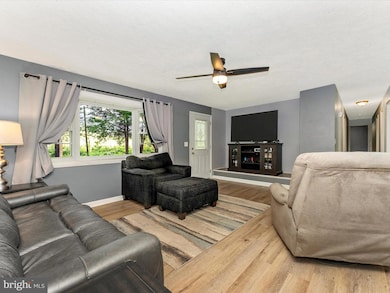
15027 Roddy Rd Thurmont, MD 21788
Thurmont NeighborhoodEstimated payment $2,478/month
Highlights
- Popular Property
- Mountain View
- Rambler Architecture
- 2.33 Acre Lot
- Deck
- Main Floor Bedroom
About This Home
Welcome to 15027 Roddy Rd, a charming home nestled on 2.33 acres in Thurmont, MD, offering stunning views and a peaceful, private setting. Inside, you'll find a large living room that creates an inviting atmosphere for gatherings and relaxation. The spacious kitchen is bright and perfect for cooking and entertaining.The main level features four bedrooms, including a spacious owner's suite with a private owner's bath. The fourth bedroom is currently used as a laundry room but can easily be converted back to a bedroom.The lower level includes an additional bedroom, a cozy family room, and a storage room with built-in shelves for all your organizational needs. The sunroom provides a relaxing space to enjoy the outdoors, while the back patio offers a private area to unwind, with a fenced yard perfect for outdoor activities. A separate fenced garden area provides an ideal spot for gardening or enjoying nature. The property is rich with wildlife, offering a tranquil retreat to call home.
Home Details
Home Type
- Single Family
Est. Annual Taxes
- $2,667
Year Built
- Built in 1968
Lot Details
- 2.33 Acre Lot
- Partially Fenced Property
Parking
- Gravel Driveway
Home Design
- Rambler Architecture
- Block Foundation
- Vinyl Siding
Interior Spaces
- Property has 2 Levels
- Ceiling Fan
- Family Room
- Living Room
- Combination Kitchen and Dining Room
- Sun or Florida Room
- Storage Room
- Mountain Views
Kitchen
- Electric Oven or Range
- Built-In Microwave
- Ice Maker
- Dishwasher
- Stainless Steel Appliances
Bedrooms and Bathrooms
- En-Suite Bathroom
- 2 Full Bathrooms
Laundry
- Laundry on main level
- Dryer
- Washer
Partially Finished Basement
- Water Proofing System
- Sump Pump
Outdoor Features
- Deck
- Patio
- Shed
- Porch
Utilities
- Central Air
- Back Up Electric Heat Pump System
- Vented Exhaust Fan
- Well
- Electric Water Heater
- On Site Septic
Community Details
- No Home Owners Association
Listing and Financial Details
- Coming Soon on 5/29/25
- Assessor Parcel Number 1115331003
Map
Home Values in the Area
Average Home Value in this Area
Tax History
| Year | Tax Paid | Tax Assessment Tax Assessment Total Assessment is a certain percentage of the fair market value that is determined by local assessors to be the total taxable value of land and additions on the property. | Land | Improvement |
|---|---|---|---|---|
| 2024 | $2,791 | $218,267 | $0 | $0 |
| 2023 | $2,527 | $204,800 | $95,600 | $109,200 |
| 2022 | $2,468 | $199,733 | $0 | $0 |
| 2021 | $2,350 | $194,667 | $0 | $0 |
| 2020 | $2,350 | $189,600 | $95,600 | $94,000 |
| 2019 | $2,302 | $185,467 | $0 | $0 |
| 2018 | $2,273 | $181,333 | $0 | $0 |
| 2017 | $2,206 | $177,200 | $0 | $0 |
| 2016 | $2,666 | $172,867 | $0 | $0 |
| 2015 | $2,666 | $168,533 | $0 | $0 |
| 2014 | $2,666 | $164,200 | $0 | $0 |
Purchase History
| Date | Type | Sale Price | Title Company |
|---|---|---|---|
| Deed | $120,000 | -- | |
| Deed | $120,000 | -- | |
| Deed | -- | -- | |
| Deed | $52,500 | -- | |
| Deed | -- | -- | |
| Deed | $52,500 | -- |
Mortgage History
| Date | Status | Loan Amount | Loan Type |
|---|---|---|---|
| Open | $340,000 | Stand Alone Second | |
| Closed | $302,500 | Stand Alone Second | |
| Closed | $280,500 | Stand Alone Second | |
| Closed | $233,000 | Stand Alone Second | |
| Closed | $195,000 | Purchase Money Mortgage | |
| Closed | $195,000 | Purchase Money Mortgage |
Similar Homes in Thurmont, MD
Source: Bright MLS
MLS Number: MDFR2064568
APN: 15-331003
- 15609 Kelbaugh Rd
- 15646 Kelbaugh Rd
- 304 Apples Church Rd
- 15732 Kelbaugh Rd
- 131 Cody Dr Unit 22
- 102 Easy St
- 110 Stull Ct
- 115 Emmitsburg Rd
- 10 Radio Ln
- 121 Rouzer Ln
- 129 N Carroll St
- 8743 Orndorff Rd
- 24 Lombard St
- 133 W Hammaker St
- 113 Locust Dr
- 5 Leekyler Place
- 14 Water St
- 19 Victor Dr
- 4 S Altamont Ave
- 4 William Dr
