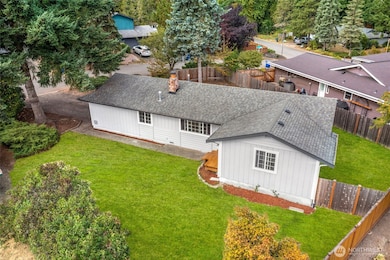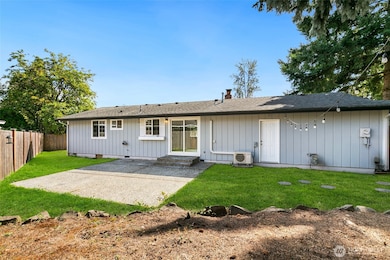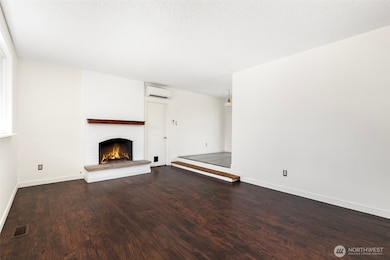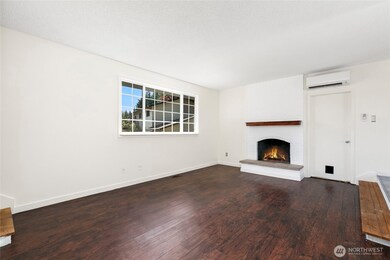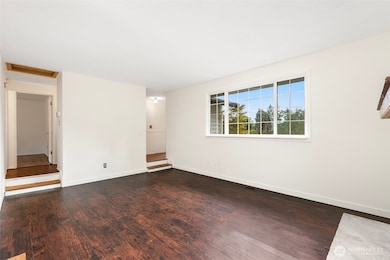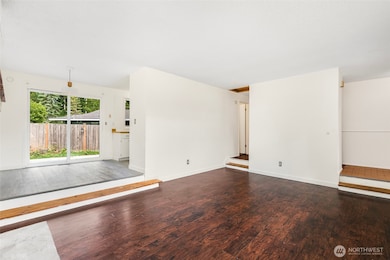15028 108th Place NE Bothell, WA 98011
Norway Hill NeighborhoodEstimated payment $4,511/month
Highlights
- Popular Property
- Property is near public transit
- Traditional Architecture
- Woodmoor Elementary School Rated A
- Territorial View
- No HOA
About This Home
Opportunity knocks. 3 bedroom/1 bath rambler in desirable Carlyle neighborhood. This charming home features a functional floorplan that's bathed in natural light w/freshly painted exterior & interior, new electrical panel, modern lighting, & updated furnace w/ductless A/C & iWave air purifier. The living room features large windows & wood burning fireplace. Oversized 2 car garage. Low-maintenance yard w/large patio, terraced beds, wide double gate, & plenty of sunny space. Conveniently located near Totem Lake, restaurants, The Village, & award-winning Northshore schools. Prime location w/easy commuter access to I405, rapid transit, Microsoft, Google, Kirkland, & Bellevue.
Source: Northwest Multiple Listing Service (NWMLS)
MLS#: 2442183
Home Details
Home Type
- Single Family
Est. Annual Taxes
- $6,713
Year Built
- Built in 1976
Lot Details
- 7,483 Sq Ft Lot
- Southwest Facing Home
- Partially Fenced Property
- Level Lot
- Garden
- Property is in average condition
Parking
- 2 Car Attached Garage
- Driveway
- Off-Street Parking
Home Design
- Traditional Architecture
- Poured Concrete
- Composition Roof
- Wood Siding
- Wood Composite
Interior Spaces
- 970 Sq Ft Home
- 1-Story Property
- Wood Burning Fireplace
- Dining Room
- Territorial Views
- Storm Windows
Kitchen
- Stove
- Microwave
- Dishwasher
- Disposal
Flooring
- Laminate
- Vinyl
Bedrooms and Bathrooms
- 3 Main Level Bedrooms
- Bathroom on Main Level
- 1 Full Bathroom
Laundry
- Dryer
- Washer
Outdoor Features
- Patio
Location
- Property is near public transit
- Property is near a bus stop
Utilities
- Ductless Heating Or Cooling System
- Forced Air Heating System
- Water Heater
- High Speed Internet
- Cable TV Available
Community Details
- No Home Owners Association
- Juanita Subdivision
- The community has rules related to covenants, conditions, and restrictions
Listing and Financial Details
- Down Payment Assistance Available
- Visit Down Payment Resource Website
- Tax Lot 110
- Assessor Parcel Number 1387301100
Map
Home Values in the Area
Average Home Value in this Area
Tax History
| Year | Tax Paid | Tax Assessment Tax Assessment Total Assessment is a certain percentage of the fair market value that is determined by local assessors to be the total taxable value of land and additions on the property. | Land | Improvement |
|---|---|---|---|---|
| 2024 | $6,713 | $703,000 | $702,000 | $1,000 |
| 2023 | $5,810 | $584,000 | $384,000 | $200,000 |
| 2022 | $5,878 | $742,000 | $405,000 | $337,000 |
| 2021 | $5,328 | $541,000 | $297,000 | $244,000 |
| 2020 | $5,239 | $451,000 | $246,000 | $205,000 |
| 2018 | $4,345 | $457,000 | $240,000 | $217,000 |
| 2017 | $3,816 | $377,000 | $169,000 | $208,000 |
| 2016 | $3,540 | $335,000 | $152,000 | $183,000 |
| 2015 | $3,182 | $315,000 | $143,000 | $172,000 |
| 2014 | -- | $273,000 | $127,000 | $146,000 |
| 2013 | -- | $242,000 | $113,000 | $129,000 |
Property History
| Date | Event | Price | List to Sale | Price per Sq Ft | Prior Sale |
|---|---|---|---|---|---|
| 11/12/2025 11/12/25 | Price Changed | $749,950 | -3.2% | $773 / Sq Ft | |
| 10/07/2025 10/07/25 | For Sale | $774,950 | +174.3% | $799 / Sq Ft | |
| 04/05/2013 04/05/13 | Sold | $282,500 | 0.0% | $291 / Sq Ft | View Prior Sale |
| 02/28/2013 02/28/13 | Pending | -- | -- | -- | |
| 02/16/2013 02/16/13 | For Sale | $282,500 | -- | $291 / Sq Ft |
Purchase History
| Date | Type | Sale Price | Title Company |
|---|---|---|---|
| Warranty Deed | $282,500 | First American | |
| Warranty Deed | $232,950 | Pacific Nw Tit | |
| Interfamily Deed Transfer | -- | First American | |
| Warranty Deed | $157,950 | First American | |
| Warranty Deed | $130,000 | Chicago Title Insurance Co |
Mortgage History
| Date | Status | Loan Amount | Loan Type |
|---|---|---|---|
| Open | $254,250 | New Conventional | |
| Previous Owner | $186,360 | Purchase Money Mortgage | |
| Previous Owner | $154,500 | No Value Available | |
| Previous Owner | $142,150 | No Value Available | |
| Previous Owner | $104,000 | No Value Available | |
| Closed | $23,000 | No Value Available |
Source: Northwest Multiple Listing Service (NWMLS)
MLS Number: 2442183
APN: 138730-1100
- 10554 NE 150th Ct
- 10826 NE 148th Ln Unit H201
- 10621 NE 147th St
- 14803 113th Ave NE
- 15300 112th Ave NE Unit A202
- 15300 112th Ave NE Unit A304
- 14260 110th Ave NE
- 10442 NE 142nd St
- 10129 NE 144th Ct
- 10410 NE 142nd St
- 10459 NE 142nd St
- 11624 NE 145th St
- 10113 NE 144th Ct
- 14713 98th Ave NE
- 10037 NE 162nd St
- 15905 118th Place NE
- 14421 118th Ave NE
- 9813 NE 145th St
- 9934 NE 162nd St
- 14335 Simonds Rd NE Unit A203
- 15300 112th Ave NE Unit B308
- 15515 Juanita-Woodinville Way NE
- 14610 93rd Blvd NE
- 14510 124th Ave NE Unit B-141
- 10145 NE 137th Place Unit 7
- 8901 NE 144th St
- 11230 NE 132nd St
- 9754 NE 134th Place
- 13210 NE 97th Ave
- 11733 NE 131st Place
- 17374 92nd Place NE
- 9823 NE 130th Place
- 17721 Hall Rd
- 17910 Bothell Way NE
- 18120 102nd Ave
- 12625 NE Woodinville Dr
- 9525 NE 180th St
- 18105 Bothell Way NE
- 12233 NE 131st Way
- 10116 Main St Unit B3

