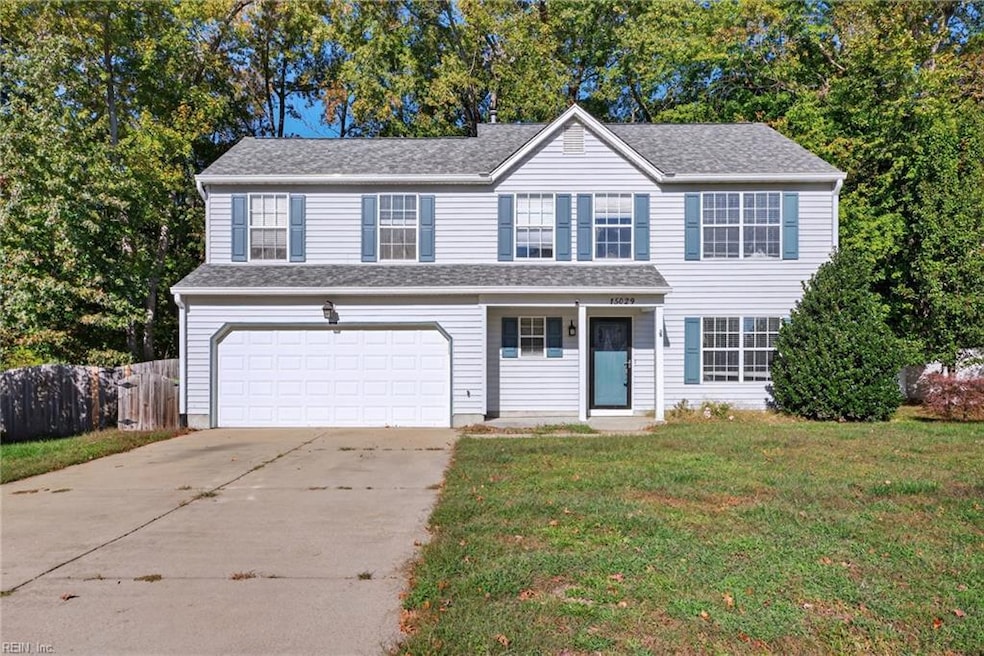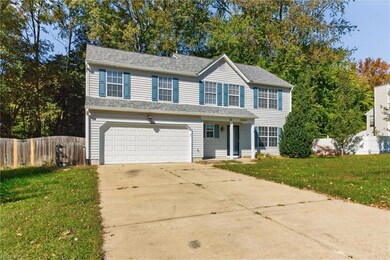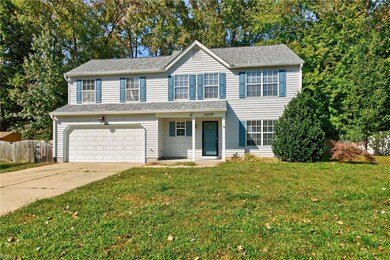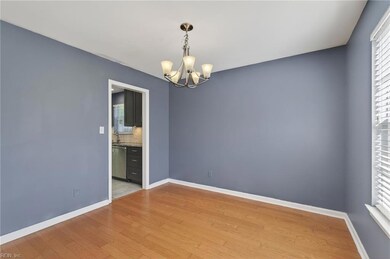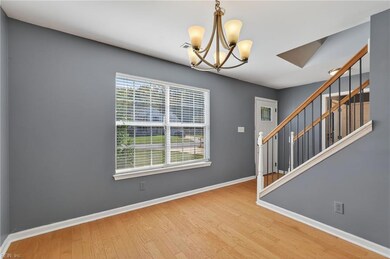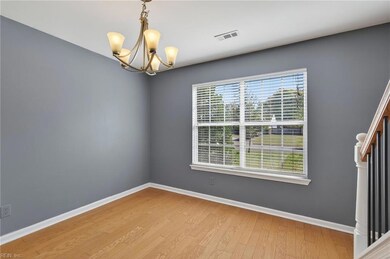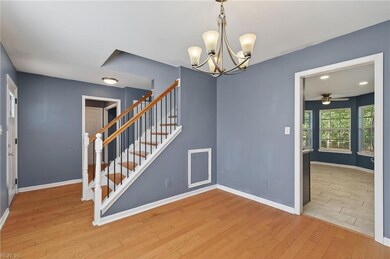15029 Ashby Way E Carrollton, VA 23314
Estimated payment $2,364/month
Highlights
- View of Trees or Woods
- Wood Flooring
- No HOA
- Colonial Architecture
- Attic
- Breakfast Area or Nook
About This Home
Welcome to this charming 4 bedroom, 2.5 bathroom home nestled in the highly sought-after Carrollton area. With approximately 1,800 square feet of living space, this home offers comfort, functionality, and modern updates throughout. The inviting floor plan features spacious living and dining areas, great for entertaining or relaxing with family. The kitchen shines with new appliances, offering a fresh, modern touch for everyday cooking. Enjoy peace of mind with major updates already completed, including a new HVAC system (2023) and new gutters. The updated primary bathroom adds a touch of luxury to your daily routine. Outside, you’ll find a two-car attached garage and a well-maintained yard that complement the home’s attractive curb appeal. Located in a desirable Carrollton neighborhood, this move-in ready home combines modern upgrades with classic comfort—ready for its next owner to love!
Home Details
Home Type
- Single Family
Est. Annual Taxes
- $2,401
Year Built
- Built in 1998
Lot Details
- 0.5 Acre Lot
- Cul-De-Sac
- Privacy Fence
- Back Yard Fenced
- Property is zoned SR
Home Design
- Colonial Architecture
- Traditional Architecture
- Slab Foundation
- Asphalt Shingled Roof
- Vinyl Siding
Interior Spaces
- 1,808 Sq Ft Home
- 2-Story Property
- Ceiling Fan
- Utility Room
- Views of Woods
- Scuttle Attic Hole
Kitchen
- Breakfast Area or Nook
- Electric Range
- Microwave
- Dishwasher
- Disposal
Flooring
- Wood
- Carpet
- Ceramic Tile
Bedrooms and Bathrooms
- 4 Bedrooms
- En-Suite Primary Bedroom
- Walk-In Closet
- Dual Vanity Sinks in Primary Bathroom
Laundry
- Laundry on main level
- Washer and Dryer Hookup
Parking
- 2 Car Attached Garage
- Garage Door Opener
- Driveway
Outdoor Features
- Patio
- Porch
Schools
- Westside Elementary School
- Smithfield Middle School
- Smithfield High School
Utilities
- Central Air
- Heating System Uses Natural Gas
- Gas Water Heater
- Cable TV Available
Community Details
- No Home Owners Association
- Ashby Subdivision
Map
Home Values in the Area
Average Home Value in this Area
Tax History
| Year | Tax Paid | Tax Assessment Tax Assessment Total Assessment is a certain percentage of the fair market value that is determined by local assessors to be the total taxable value of land and additions on the property. | Land | Improvement |
|---|---|---|---|---|
| 2025 | $2,401 | $309,800 | $65,000 | $244,800 |
| 2024 | $2,262 | $309,800 | $65,000 | $244,800 |
| 2023 | $2,254 | $309,800 | $65,000 | $244,800 |
| 2022 | $2,216 | $254,300 | $65,000 | $189,300 |
| 2021 | $2,216 | $254,300 | $65,000 | $189,300 |
| 2020 | $2,216 | $254,300 | $65,000 | $189,300 |
| 2019 | $2,236 | $256,700 | $65,000 | $191,700 |
| 2018 | $1,934 | $221,200 | $65,000 | $156,200 |
| 2016 | $1,952 | $221,200 | $65,000 | $156,200 |
| 2015 | $1,836 | $221,200 | $65,000 | $156,200 |
| 2014 | $1,836 | $207,500 | $65,000 | $142,500 |
| 2013 | -- | $207,500 | $65,000 | $142,500 |
Property History
| Date | Event | Price | List to Sale | Price per Sq Ft |
|---|---|---|---|---|
| 11/04/2025 11/04/25 | Pending | -- | -- | -- |
| 10/23/2025 10/23/25 | For Sale | $409,900 | -- | $227 / Sq Ft |
Purchase History
| Date | Type | Sale Price | Title Company |
|---|---|---|---|
| Bargain Sale Deed | $315,000 | Triple Crown Title | |
| Grant Deed | $260,000 | Attorney Only | |
| Deed | -- | -- | |
| Deed | $215,000 | -- | |
| Deed | $262,000 | -- | |
| Deed | $182,900 | -- | |
| Deed | $129,800 | -- |
Mortgage History
| Date | Status | Loan Amount | Loan Type |
|---|---|---|---|
| Open | $322,245 | VA | |
| Previous Owner | $260,000 | VA |
Source: Real Estate Information Network (REIN)
MLS Number: 10607325
APN: 34I-03-022
- 15104 S Brading Ct
- 303 Tributary Ln
- 15097 Larkspur Ct
- 601 Kathy Ann Way W
- 1712 Kathy Ann Way E
- 1703 Kathy Ann Way E
- 1706 Kathy Ann Way
- 101 Lafayette Pointe
- 1010 Kathy Ann Way W
- 325 Early Station Trail
- 108 Early Station Trail
- 1002 Kathy Ann Way W
- 13+ac Sugar Hill Rd
- 157 Liberty Way
- 419 Early Station Trail
- Hudson Plan at Bartlett Station Estates
- 430 Early Station Trail
- 426 Early Station Trail
- 219 Early Station Trail
- 12 Saint Catherine Dr
