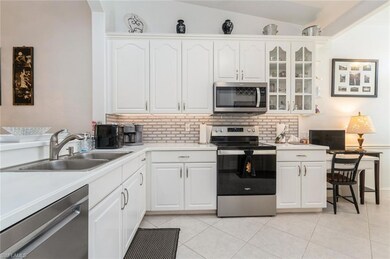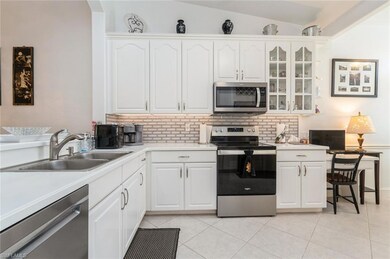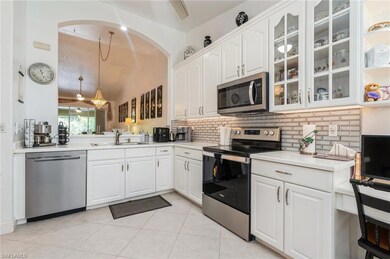15029 Toscana Way Naples, FL 34120
Rural Estates NeighborhoodEstimated payment $3,115/month
Highlights
- Fitness Center
- Basketball Court
- Gated Community
- Laurel Oak Elementary School Rated A
- Above Ground Spa
- Clubhouse
About This Home
This beautiful Villa is located in the gated community of Tuscany Cove in North Naples. The "Hibiscus" model features an open floor plan, living room and dining room combo, 3 bedrooms 2 bathrooms and 2-car garage. New roof and storm shutters throughout installed in 2020.Vaulted ceilings, new designer lighting, tile in main area, carpet in bedrooms, updated baseboards and professionally painted inside and out. Large kitchen, breakfast bar, eat-in kitchen, under cabinets lightning, SS appliances. Spacious master bedroom with large bath with dual vanity, walk-in shower and his and her walk-in closet. Nicely decorated 2nd bedroom with bath. 3rd bedroom can also be used as a den or office. Enjoy the resort style living with amenities such as fitness center, large size pool and spa, kiddie pool nearby tennis, pickleball, club house, all this and much more with very LOW HOA FEES, that include cable and internet. Founders Square Plaza that offers fine dining, a gas station, Hardware store and so much more! With nearby hospitals, A-rated schools and other essential services, this prime location truly has it all! Don't miss this exceptional opportunity to call Tuscany Cove home. This home is priced to sell!
Listing Agent
Premiere Plus Realty Company License #NAPLES-249516719 Listed on: 06/23/2025

Home Details
Home Type
- Single Family
Est. Annual Taxes
- $2,268
Year Built
- Built in 2005
Lot Details
- 31 Ft Wide Lot
- Rectangular Lot
HOA Fees
- $423 Monthly HOA Fees
Parking
- 2 Car Attached Garage
Home Design
- Spanish Architecture
- Villa
- Concrete Block With Brick
- Concrete Foundation
- Stucco
- Tile
Interior Spaces
- Property has 1 Level
- Furnished or left unfurnished upon request
- Vaulted Ceiling
- Window Treatments
- French Doors
- Combination Dining and Living Room
- Screened Porch
- Property Views
Kitchen
- Eat-In Kitchen
- Breakfast Bar
- Self-Cleaning Oven
- Range
- Microwave
- Dishwasher
- Disposal
Flooring
- Carpet
- Tile
Bedrooms and Bathrooms
- 3 Bedrooms
- Split Bedroom Floorplan
- 2 Full Bathrooms
Laundry
- Laundry in unit
- Dryer
- Washer
- Laundry Tub
Home Security
- Home Security System
- Fire and Smoke Detector
Eco-Friendly Details
- Air Purifier
Outdoor Features
- Above Ground Spa
- Basketball Court
- Playground
Schools
- Laurel Oak Elementary School
- Oakridge Middle School
- Gulf Coast High School
Utilities
- Central Air
- Heating Available
- Underground Utilities
- Internet Available
- Cable TV Available
Listing and Financial Details
- Assessor Parcel Number 78532901104
- Tax Block A
Community Details
Overview
- 2,296 Sq Ft Building
- Tuscany Cove Subdivision
- Mandatory home owners association
Amenities
- Community Barbecue Grill
- Clubhouse
- Billiard Room
Recreation
- Tennis Courts
- Pickleball Courts
- Fitness Center
- Community Pool
- Community Spa
Security
- Gated Community
Map
Home Values in the Area
Average Home Value in this Area
Tax History
| Year | Tax Paid | Tax Assessment Tax Assessment Total Assessment is a certain percentage of the fair market value that is determined by local assessors to be the total taxable value of land and additions on the property. | Land | Improvement |
|---|---|---|---|---|
| 2025 | $2,268 | $271,312 | -- | -- |
| 2024 | $2,220 | $263,666 | -- | -- |
| 2023 | $2,220 | $255,986 | $0 | $0 |
| 2022 | $2,281 | $248,530 | $0 | $0 |
| 2021 | $2,527 | $241,291 | $58,191 | $183,100 |
| 2020 | $3,029 | $248,213 | $71,724 | $176,489 |
| 2019 | $2,724 | $259,379 | $89,316 | $170,063 |
| 2018 | $2,986 | $243,853 | $81,197 | $162,656 |
| 2017 | $2,983 | $242,234 | $78,490 | $163,744 |
| 2016 | $1,330 | $138,136 | $0 | $0 |
| 2015 | $1,337 | $137,176 | $0 | $0 |
| 2014 | $1,332 | $85,587 | $0 | $0 |
Property History
| Date | Event | Price | List to Sale | Price per Sq Ft |
|---|---|---|---|---|
| 10/30/2025 10/30/25 | Price Changed | $474,900 | -5.0% | $326 / Sq Ft |
| 06/23/2025 06/23/25 | For Sale | $499,900 | -- | $344 / Sq Ft |
Purchase History
| Date | Type | Sale Price | Title Company |
|---|---|---|---|
| Warranty Deed | -- | -- | |
| Special Warranty Deed | $280,530 | -- |
Mortgage History
| Date | Status | Loan Amount | Loan Type |
|---|---|---|---|
| Previous Owner | $130,000 | Fannie Mae Freddie Mac |
Source: Naples Area Board of REALTORS®
MLS Number: 225056220
APN: 78532901104
- 15098 Cortona Way
- 371 Burnt Pine Dr
- 15501 Cortona Way
- 14960 Collier Blvd Unit 2041
- 14960 Collier Blvd Unit 3050
- 14960 Collier Blvd Unit 2047
- 14960 Collier Blvd Unit 2042
- 14960 Collier Blvd Unit 3030
- 14960 Collier Blvd Unit 2096
- 14960 Collier Blvd Unit 3065
- 14960 Collier Blvd Unit 3058
- 14960 Collier Blvd Unit 2048
- 14960 Collier Blvd Unit 2028
- 14960 Collier Blvd Unit 1023
- 14960 Collier Blvd Unit 4004
- 14960 Collier Blvd Unit 3034
- 14960 Collier Blvd Unit 2093
- 14960 Collier Blvd Unit 2119
- 14960 Collier Blvd Unit 1002
- 14960 Collier Blvd Unit 2056
- 15077 Cortona Way
- 8820 Walter Way
- 366 Burnt Pine Dr
- 8890 Founders Square Dr Unit ID1290660P
- 8890 Founders Square Dr Unit ID1290664P
- 8890 Founders Square Dr Unit ID1290663P
- 8936 Williams Cir Unit ID1290661P
- 8936 Williams Cir Unit ID1290662P
- 15452 Cortona Way
- 9052 Glenforest Dr
- 15318 Cortona Way
- 15313 Cortona Way
- 9055 Gervais Cir Unit 1407
- 15377 Cortona Way
- 15535 Wildflower Cir
- 9093 Gervais Cir
- 9192 Glenforest Dr
- 8633 Addison Place Cir
- 9093 Gervais Cir Unit 1905
- 9093 Gervais Cir Unit 1906






