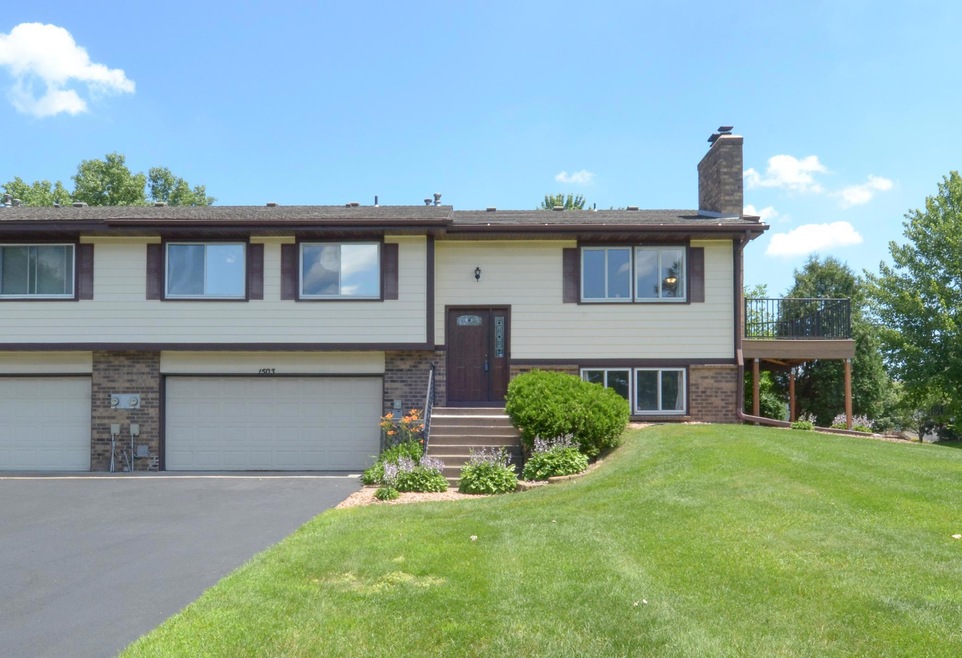
1503 128th Ln NE Minneapolis, MN 55449
Highlights
- Deck
- Corner Lot
- 2 Car Attached Garage
- Blaine Senior High School Rated A-
- Walk-In Pantry
- Walk-In Closet
About This Home
As of August 2025Welcome home! This beautifully updated 3-bedroom, 2-bath townhome is move-in ready and full of charm. Step into the light-filled kitchen featuring trendy white cabinetry, designer hardware, updated countertops, stylish backsplash, and LVP flooring. The adjacent eat-in area opens to a private deck—perfect for morning coffee or summer entertaining.
The main level also features a formal dining area ideal for quiet evenings in, and a welcoming living room complete with a charming fireplace. Down the hall, you’ll find a spacious secondary bedroom and a primary suite with a walk-in closet, separate vanity/makeup area, and direct access to the full bathroom.
Downstairs, things only get better. A spacious family room with a statement brick accent wall becomes the ultimate hangout zone. The third bedroom offers privacy for guests, teens, or roommates, with a nearby 3⁄4 bath and laundry room that makes daily life a breeze.
This isn’t just a townhome—it’s the next chapter of your story. Come see it, feel it, and make it yours.
Last Agent to Sell the Property
Keller Williams Classic Realty Listed on: 07/04/2025

Townhouse Details
Home Type
- Townhome
Est. Annual Taxes
- $2,312
Year Built
- Built in 1979
Lot Details
- 5,227 Sq Ft Lot
- Lot Dimensions are 68x75
HOA Fees
- $195 Monthly HOA Fees
Parking
- 2 Car Attached Garage
- Tuck Under Garage
- Garage Door Opener
Home Design
- Bi-Level Home
- Pitched Roof
Interior Spaces
- Wood Burning Fireplace
- Brick Fireplace
- Family Room
- Living Room with Fireplace
- Dining Room
Kitchen
- Walk-In Pantry
- Range
- Dishwasher
- Disposal
Bedrooms and Bathrooms
- 3 Bedrooms
- Walk-In Closet
Laundry
- Dryer
- Washer
Finished Basement
- Basement Fills Entire Space Under The House
- Crawl Space
- Natural lighting in basement
Additional Features
- Deck
- Forced Air Heating and Cooling System
Community Details
- Association fees include lawn care, ground maintenance, professional mgmt, shared amenities, snow removal
- Sierra Grande Townhomes Association, Phone Number (651) 484-5684
- Pioneer Village 2Nd Add Subdivision
Listing and Financial Details
- Assessor Parcel Number 053123420009
Similar Homes in Minneapolis, MN
Home Values in the Area
Average Home Value in this Area
Mortgage History
| Date | Status | Loan Amount | Loan Type |
|---|---|---|---|
| Closed | $173,000 | New Conventional | |
| Closed | $47,000 | Credit Line Revolving | |
| Closed | $40,500 | Credit Line Revolving | |
| Closed | $121,500 | New Conventional | |
| Closed | $40,500 | Unknown | |
| Closed | $25,000 | Credit Line Revolving |
Property History
| Date | Event | Price | Change | Sq Ft Price |
|---|---|---|---|---|
| 08/15/2025 08/15/25 | Sold | $249,500 | -0.2% | $169 / Sq Ft |
| 07/29/2025 07/29/25 | Pending | -- | -- | -- |
| 07/07/2025 07/07/25 | For Sale | $250,000 | +174.2% | $170 / Sq Ft |
| 06/14/2012 06/14/12 | Sold | $91,180 | -12.2% | $65 / Sq Ft |
| 05/04/2012 05/04/12 | Pending | -- | -- | -- |
| 04/25/2012 04/25/12 | For Sale | $103,900 | -- | $74 / Sq Ft |
Tax History Compared to Growth
Tax History
| Year | Tax Paid | Tax Assessment Tax Assessment Total Assessment is a certain percentage of the fair market value that is determined by local assessors to be the total taxable value of land and additions on the property. | Land | Improvement |
|---|---|---|---|---|
| 2025 | $2,312 | $249,000 | $70,000 | $179,000 |
| 2024 | $2,147 | $235,100 | $55,000 | $180,100 |
| 2023 | $2,014 | $230,200 | $51,400 | $178,800 |
| 2022 | $1,895 | $222,000 | $42,000 | $180,000 |
| 2021 | $1,890 | $188,500 | $33,000 | $155,500 |
| 2020 | $1,755 | $184,100 | $33,000 | $151,100 |
| 2019 | $1,579 | $167,100 | $28,800 | $138,300 |
| 2018 | $1,487 | $149,800 | $0 | $0 |
| 2017 | $1,235 | $139,700 | $0 | $0 |
| 2016 | $1,388 | $121,700 | $0 | $0 |
| 2015 | $1,266 | $121,700 | $21,900 | $99,800 |
| 2014 | -- | $94,100 | $7,800 | $86,300 |
Agents Affiliated with this Home
-
Paulette Carroll

Seller's Agent in 2025
Paulette Carroll
Keller Williams Classic Realty
(763) 443-3733
14 in this area
157 Total Sales
-
Bashir Madar

Buyer's Agent in 2025
Bashir Madar
Bridge Realty, LLC
(651) 366-9076
3 in this area
26 Total Sales
-
C
Seller's Agent in 2012
Claude Worrell
RE/MAX
-
C
Buyer's Agent in 2012
Cedar Kirtley
Keller Williams Premier Realty
Map
Source: NorthstarMLS
MLS Number: 6743446
APN: 05-31-23-42-0009
- 12775 Ulysses Cir NE
- 12756 Ulysses Cir NE
- 13018 Ulysses St NE
- 1409 131st Ave NE
- 12940 Isanti St NE
- 1840 129th Ave NE
- 1156 128th Ave NE
- 1876 129th Ave NE
- 1756 132nd Ave NE
- XXXX Radisson Rd NE
- 1948 130th Ln NE
- 1103 126th Ln NE
- 1132 Buchanan Cir NE
- 1773 124th Ave NE
- 12817 Tyler St NE
- 12741 Owatonna St NE
- 12209 Davenport St NE
- 13446 Buchanan St NE
- 11670 Pierce Ct NE
- 1517 122nd Ave NE






