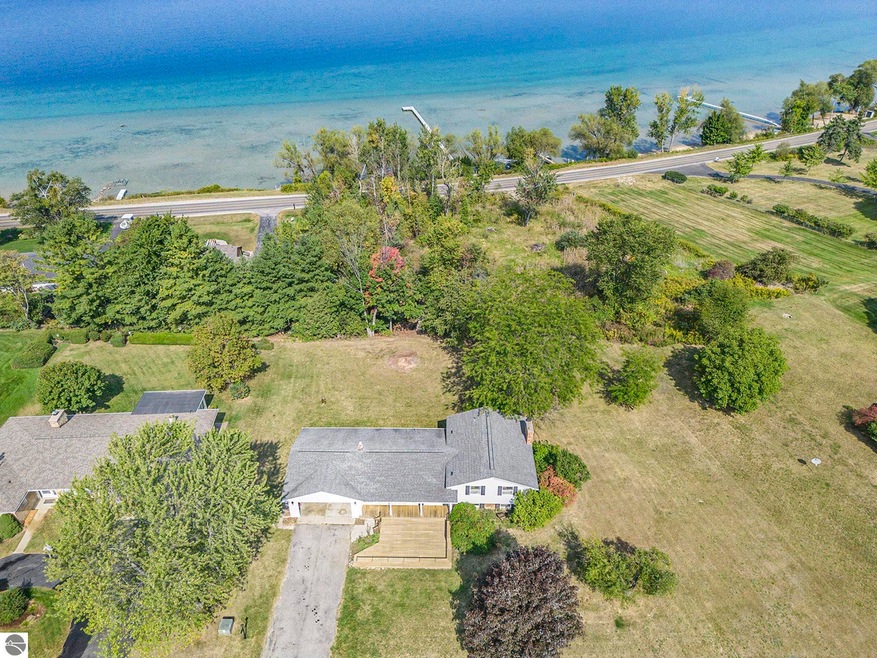
1503 Braemar Dr Traverse City, MI 49686
Old Mission Peninsula NeighborhoodEstimated payment $7,398/month
Highlights
- Private Waterfront
- Deeded Waterfront Access Rights
- Great Room
- Central High School Rated A-
- Bay View
- Mud Room
About This Home
100' PRIVATE FRONTAGE! Retro Waterfront Gem. Discover Your Own Slice of Paradise This charming 1971-built quad-level home offers the perfect blend of retro style and modern comfort. Nestled on an oversized lot, the property boasts over 100 feet of private frontage on the Grand Traverse West Bay, with an additional 200 feet of shared beach access. Key Features include Spacious Living: Enjoy four bedrooms and three bathrooms, providing ample space for your family and guests. Waterfront Wonderland: Wake up to stunning bay views and enjoy easy access to boating, fishing, and swimming. Desirable Location: Situated in a sought-after neighborhood, you're just minutes away from local wineries, blueberry farms, and the vibrant downtown area. Don't miss this opportunity to own a truly unique waterfront property.
Open House Schedule
-
Sunday, August 10, 202512:00 to 3:00 pm8/10/2025 12:00:00 PM +00:008/10/2025 3:00:00 PM +00:00Come on over to see this wonderful home.Add to Calendar
Home Details
Home Type
- Single Family
Est. Annual Taxes
- $6,647
Year Built
- Built in 1971
Lot Details
- 1 Acre Lot
- Private Waterfront
- 105 Feet of Waterfront
- Sloped Lot
- The community has rules related to zoning restrictions
Parking
- 2 Car Attached Garage
Property Views
- Bay
- Seasonal
Home Design
- Frame Construction
- Asphalt Roof
Interior Spaces
- 2,267 Sq Ft Home
- Bookcases
- Wood Burning Fireplace
- Mud Room
- Entrance Foyer
- Great Room
- Walk-Out Basement
Kitchen
- Breakfast Area or Nook
- Dishwasher
Bedrooms and Bathrooms
- 4 Bedrooms
Laundry
- Dryer
- Washer
Outdoor Features
- Deeded Waterfront Access Rights
Utilities
- Baseboard Heating
- Well
- Cable TV Available
- TV Antenna
Community Details
- Braemar Estates Community
Map
Home Values in the Area
Average Home Value in this Area
Tax History
| Year | Tax Paid | Tax Assessment Tax Assessment Total Assessment is a certain percentage of the fair market value that is determined by local assessors to be the total taxable value of land and additions on the property. | Land | Improvement |
|---|---|---|---|---|
| 2025 | $6,647 | $290,000 | $0 | $0 |
| 2024 | $5,271 | $280,000 | $0 | $0 |
| 2023 | $2,531 | $172,200 | $0 | $0 |
| 2022 | $3,623 | $178,700 | $0 | $0 |
| 2021 | $3,382 | $172,200 | $0 | $0 |
| 2020 | $3,348 | $156,500 | $0 | $0 |
| 2019 | $3,366 | $131,400 | $0 | $0 |
| 2018 | $4,506 | $124,700 | $0 | $0 |
| 2017 | -- | $123,400 | $0 | $0 |
| 2016 | -- | $122,000 | $0 | $0 |
| 2014 | -- | $124,300 | $0 | $0 |
| 2012 | -- | $145,600 | $0 | $0 |
Property History
| Date | Event | Price | Change | Sq Ft Price |
|---|---|---|---|---|
| 06/17/2025 06/17/25 | For Sale | $1,250,000 | -- | $551 / Sq Ft |
Purchase History
| Date | Type | Sale Price | Title Company |
|---|---|---|---|
| Grant Deed | $3,125 | -- | |
| Deed | -- | -- | |
| Deed | -- | -- | |
| Deed | $112,800 | -- |
Similar Homes in Traverse City, MI
Source: Northern Great Lakes REALTORS® MLS
MLS Number: 1935295
APN: 11-440-031-00
- 1457 Braemar Dr
- 12142 Peninsula Dr
- 1345 Lin Dale Dr
- 1259 Lin Dale Dr
- 0 Nelson Rd Unit 1937199
- 11751 Center Rd
- 2721 Nelson Rd
- Parcel A Peninsula Dr
- 2699 Twin Eagles Dr
- 2168 Twin Eagles Dr
- 10404 Warren Dr
- 1378 Gray Rd
- Lot 18 Woods Dr
- Lot 21 Moonrise Ct
- 11648 Willow Point Dr
- 9767 Londolyn Bluff
- 935 Rd
- 9546 Eastridge Dr
- 13775 Bluff Rd
- 00 Bluff Rd
- 7633 S W Bay Shore Dr Unit ID1247751P
- 1846 Alpine Rd
- 5679 Creeks Crossing Unit ID1248330P
- 5660 Creeks Crossing N Unit ID1248310P
- 5693 Creeks Crossing Unit ID1248341P
- 5677 Creeks Crossing Unit ID1248346P
- 5704 Creeks Crossing N Unit ID1248389P
- 5705 N Creeks Crossing Unit ID1248370P
- 5719 Creeks Crossing N Unit ID1248335P
- 5586 Creeks Crossing Unit ID1248313P
- 5577 Creeks Crossing W Unit ID1248367P
- 5593 Creeks Crossing Unit ID1247754P
- 5574 Creeks Crossing Unit ID1247753P
- 5606 Creeks Crossing Unit ID1248353P
- 609 Bloomfield Rd
- 5638 E Creeks Crossing Unit ID1248321P
- 5056 Valleyway Dr Unit ID1248345P
- 5166 Valleyway Dr Unit ID1248375P
- 1310 Peninsula Ct
- 5541 Foothills Dr






