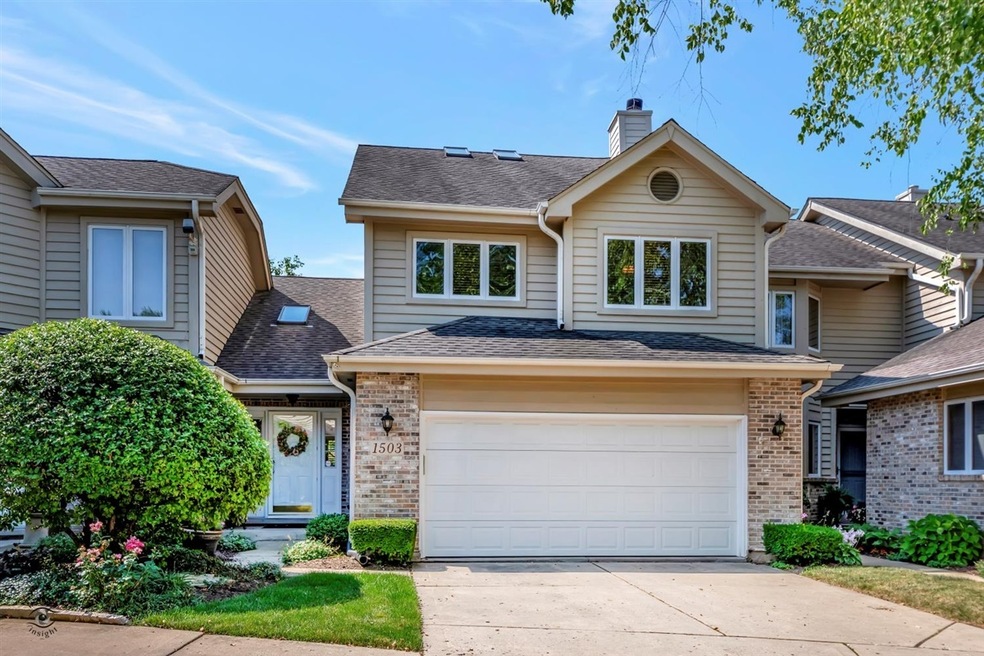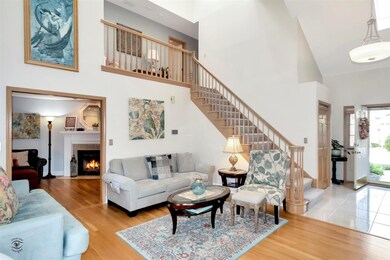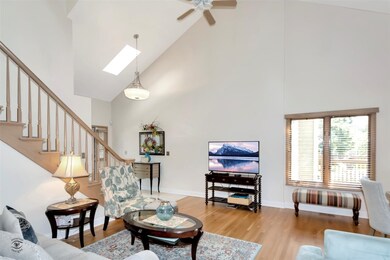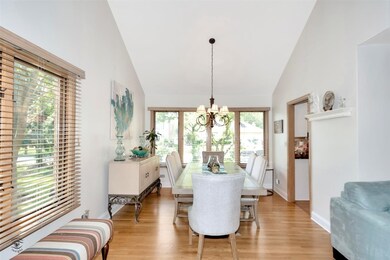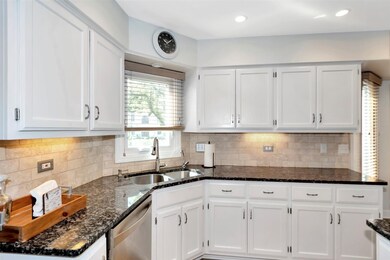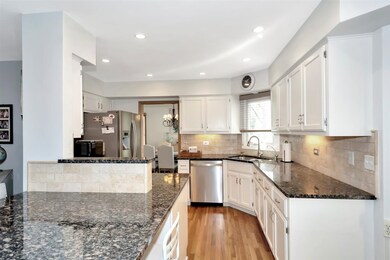
1503 Canterbury Ct Unit 1503 Darien, IL 60561
Highlights
- Landscaped Professionally
- Deck
- Vaulted Ceiling
- Downers Grove South High School Rated A
- Recreation Room
- Wood Flooring
About This Home
As of November 2020Stunning townhome in desired Norman Courts Subdivision. Captivating two-story entry with 30' ceilings and multiple skylights. The main level boasts recently refinished (2019) hardwood floors throughout, brand new half bath (2019), family room with gas fireplace, formal living/dining rooms, and recently updated kitchen with granite countertops, SS appliances, tiled backsplash, upgraded fixtures, recessed lighting, custom breakfast bar, large pantry, new windows and plenty of natural light. The second level features 3 bedrooms, all with new carpet (2019), and two full bathrooms. Grand double-door entry into the master suite with vaulted ceilings, new windows, and a custom walk-in closet. The master bathroom has a newer over-sized stand-up shower with skylight, new window, dual sink vanity, and large linen closet. This home is perfect for entertaining with your own private recently stained deck, backyard oasis, and full finished basement complete with full bathroom, wet bar, and mini beverage cooler. No lack of storage here! Cedar storage closet in the basement along with understair storage as well. 2019 updates include; whole house paint, new baseboards on the main level and 2nd level landing, new 1/2 bath on the main level, new master bedroom/bathroom and kitchen windows, new carpet on stairs and bedrooms. HVAC 2011 with Trane programable furnace, newer hot water heater. Water softener and sump pump with battery backup. Exterior freshly painted July 2020. Location cannot be beaten with highway access within 3 miles in either direction to I-355 and I-55, less than 4 miles to Westmont Metra for a quick ride into Union Station, easy access to local dining, shopping, entertainment, and parks. Walking distance to schools. This home is a 10!
Last Agent to Sell the Property
Keller Williams Preferred Rlty License #475186007 Listed on: 10/21/2020

Townhouse Details
Home Type
- Townhome
Est. Annual Taxes
- $6,950
Year Built
- 1992
Lot Details
- Cul-De-Sac
- Southern Exposure
- East or West Exposure
- Landscaped Professionally
HOA Fees
- $275 per month
Parking
- Attached Garage
- Garage Transmitter
- Garage Door Opener
- Shared Driveway
- Parking Included in Price
- Garage Is Owned
Home Design
- Brick Exterior Construction
- Slab Foundation
- Asphalt Shingled Roof
- Cedar
Interior Spaces
- Wet Bar
- Vaulted Ceiling
- Skylights
- Fireplace With Gas Starter
- Recreation Room
- Storage Room
- Wood Flooring
Kitchen
- Breakfast Bar
- Walk-In Pantry
- Oven or Range
- Microwave
- Freezer
- Dishwasher
- Wine Cooler
- Stainless Steel Appliances
- Disposal
Bedrooms and Bathrooms
- Walk-In Closet
- Primary Bathroom is a Full Bathroom
- Dual Sinks
Laundry
- Dryer
- Washer
Finished Basement
- Basement Fills Entire Space Under The House
- Finished Basement Bathroom
Utilities
- Forced Air Heating and Cooling System
- Heating System Uses Gas
- Lake Michigan Water
- Water Softener is Owned
Additional Features
- North or South Exposure
- Deck
Community Details
- Pets Allowed
Listing and Financial Details
- Homeowner Tax Exemptions
- $400 Seller Concession
Ownership History
Purchase Details
Home Financials for this Owner
Home Financials are based on the most recent Mortgage that was taken out on this home.Purchase Details
Home Financials for this Owner
Home Financials are based on the most recent Mortgage that was taken out on this home.Purchase Details
Home Financials for this Owner
Home Financials are based on the most recent Mortgage that was taken out on this home.Purchase Details
Home Financials for this Owner
Home Financials are based on the most recent Mortgage that was taken out on this home.Purchase Details
Home Financials for this Owner
Home Financials are based on the most recent Mortgage that was taken out on this home.Similar Homes in the area
Home Values in the Area
Average Home Value in this Area
Purchase History
| Date | Type | Sale Price | Title Company |
|---|---|---|---|
| Warranty Deed | $317,000 | Chicago Title | |
| Warranty Deed | -- | Fidelity National Title | |
| Warranty Deed | $275,000 | Acquest Title Services Llc | |
| Warranty Deed | $378,000 | Home Closing Svcs Inc | |
| Warranty Deed | $282,000 | -- |
Mortgage History
| Date | Status | Loan Amount | Loan Type |
|---|---|---|---|
| Open | $253,600 | New Conventional | |
| Previous Owner | $190,000 | New Conventional | |
| Previous Owner | $122,836 | Credit Line Revolving | |
| Previous Owner | $228,000 | Unknown | |
| Previous Owner | $42,700 | Credit Line Revolving | |
| Previous Owner | $239,700 | Purchase Money Mortgage | |
| Previous Owner | $28,200 | Stand Alone Second | |
| Previous Owner | $84,000 | Unknown |
Property History
| Date | Event | Price | Change | Sq Ft Price |
|---|---|---|---|---|
| 11/30/2020 11/30/20 | Sold | $317,000 | -2.5% | $177 / Sq Ft |
| 11/01/2020 11/01/20 | Pending | -- | -- | -- |
| 10/21/2020 10/21/20 | For Sale | $325,000 | -4.4% | $182 / Sq Ft |
| 10/05/2018 10/05/18 | Sold | $340,000 | -1.4% | $190 / Sq Ft |
| 08/10/2018 08/10/18 | Pending | -- | -- | -- |
| 08/08/2018 08/08/18 | For Sale | $344,900 | +25.4% | $193 / Sq Ft |
| 09/05/2014 09/05/14 | Sold | $275,000 | -4.3% | $154 / Sq Ft |
| 07/30/2014 07/30/14 | Pending | -- | -- | -- |
| 07/22/2014 07/22/14 | Price Changed | $287,500 | -3.8% | $161 / Sq Ft |
| 06/18/2014 06/18/14 | Price Changed | $299,000 | -8.0% | $167 / Sq Ft |
| 05/22/2014 05/22/14 | For Sale | $325,000 | -- | $182 / Sq Ft |
Tax History Compared to Growth
Tax History
| Year | Tax Paid | Tax Assessment Tax Assessment Total Assessment is a certain percentage of the fair market value that is determined by local assessors to be the total taxable value of land and additions on the property. | Land | Improvement |
|---|---|---|---|---|
| 2024 | $6,950 | $120,572 | $19,276 | $101,296 |
| 2023 | $6,620 | $110,840 | $17,720 | $93,120 |
| 2022 | $7,086 | $108,560 | $17,360 | $91,200 |
| 2021 | $6,848 | $107,320 | $17,160 | $90,160 |
| 2020 | $6,738 | $105,190 | $16,820 | $88,370 |
| 2019 | $6,513 | $100,930 | $16,140 | $84,790 |
| 2018 | $5,812 | $88,540 | $14,160 | $74,380 |
| 2017 | $5,653 | $85,200 | $13,630 | $71,570 |
| 2016 | $5,524 | $81,310 | $13,010 | $68,300 |
| 2015 | $5,430 | $76,500 | $12,240 | $64,260 |
| 2014 | $6,633 | $90,710 | $14,510 | $76,200 |
| 2013 | $6,427 | $90,280 | $14,440 | $75,840 |
Agents Affiliated with this Home
-
Christina Barbaro

Seller's Agent in 2020
Christina Barbaro
Keller Williams Preferred Rlty
(708) 214-2445
2 in this area
140 Total Sales
-
DS Property Expe Dave & Shelly

Buyer's Agent in 2020
DS Property Expe Dave & Shelly
eXp Realty
(773) 230-8055
2 in this area
60 Total Sales
-
Edward Lukasik

Seller's Agent in 2018
Edward Lukasik
RE/MAX
(630) 768-5175
7 in this area
512 Total Sales
-
Julie Mara

Buyer's Agent in 2018
Julie Mara
Baird Warner
(630) 673-6272
7 in this area
44 Total Sales
-
D
Seller's Agent in 2014
Donna Wright
Coldwell Banker Residential
-
Linda Ryan

Seller Co-Listing Agent in 2014
Linda Ryan
@ Properties
(630) 319-5006
25 in this area
80 Total Sales
Map
Source: Midwest Real Estate Data (MRED)
MLS Number: MRD10913215
APN: 09-28-413-015
- 7629 Baimbridge Dr
- 1501 Darien Lake Dr Unit 305
- 125 Sherwood Ct
- 7833 Darien Lake Dr
- 7314 Summit Rd
- 7704 Queens Ct
- 7913 Stewart Dr
- 1521 71st St
- 7930 Grant St
- 7713 Brookhaven Ave
- 2013 Judd St
- 925 Hickory Ln
- 7333 Grand Ave Unit 102
- 7801 Green Valley Ct
- 1819 Holly Ave
- 1021 Tamarack Dr
- 1396 Von Drash Dr
- 1934 72nd St
- 1917 Holly Ave
- 502 Redondo Dr Unit 503
