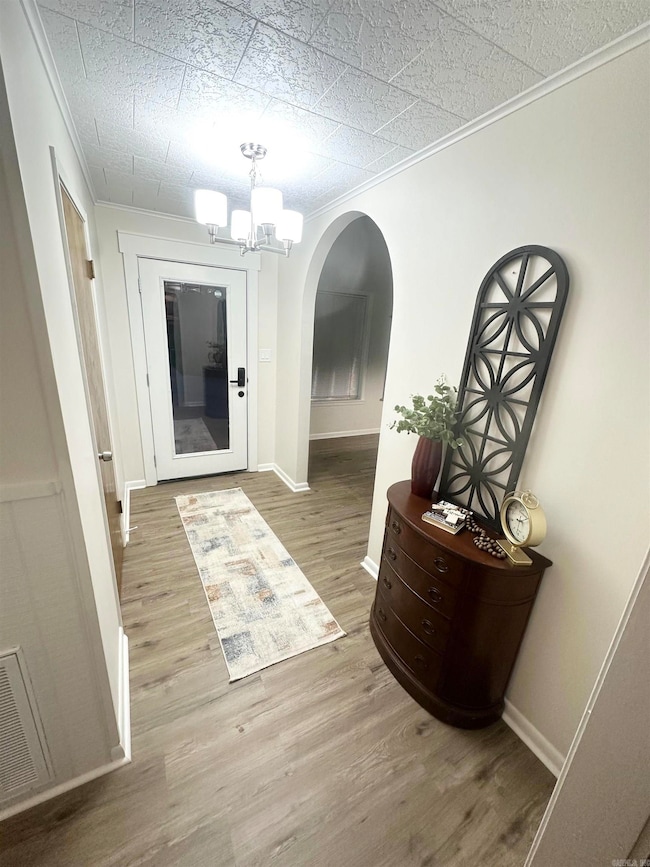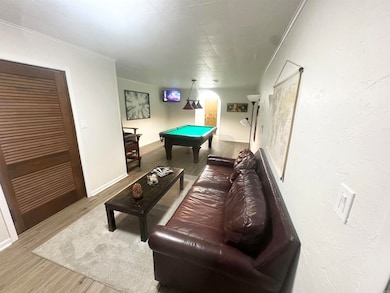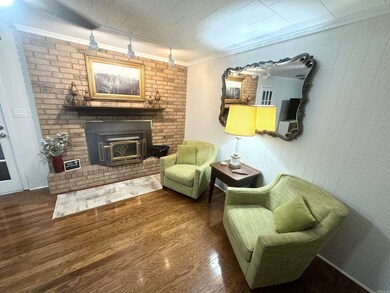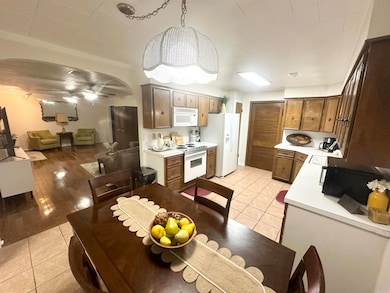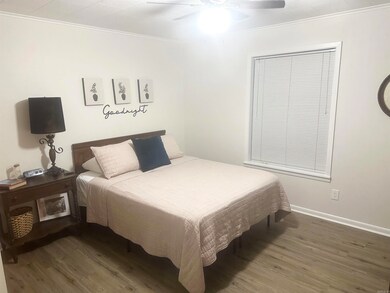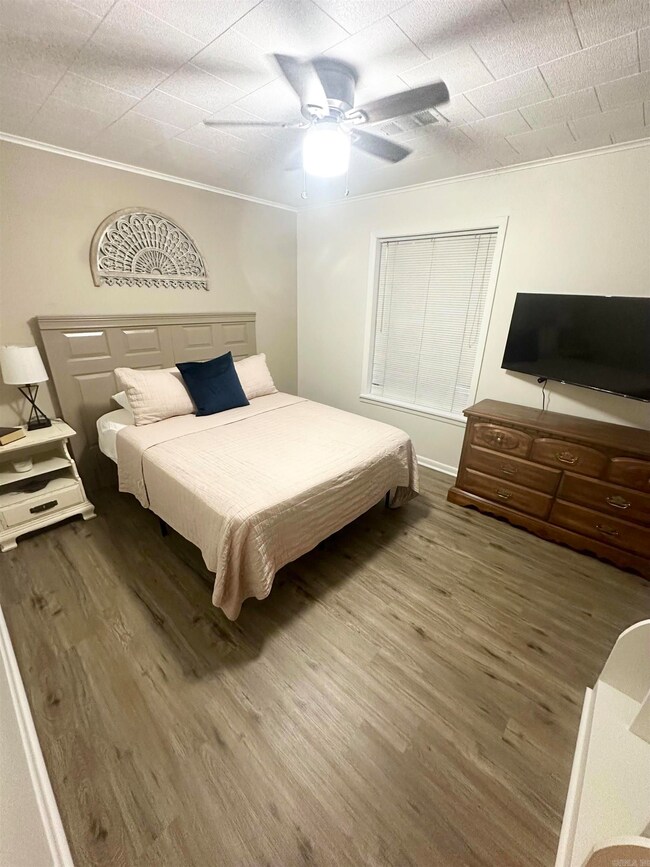
1503 Cedar St Crossett, AR 71635
Highlights
- Ranch Style House
- Laundry Room
- Central Heating and Cooling System
- Eat-In Kitchen
- Tile Flooring
- 2 Car Garage
About This Home
As of May 2025This beautiful move-in ready, remodeled home features a beautiful key-less front door leading into the entry hall, to the formal living/formal dining area,(at this time has a pool table) and to a beautiful den with gas logs in the fireplace, open to the breakfast area and Kitchen. A charming swinging door leads to the formal dining room from the kitchen. Breakfast area is open to the kitchen and den with backdoor leading to large fenced yard and patio. The large laundry is located off the kitchen. The hallway leads to the three bedrooms. Master has two closets. Master bath features a walk-in shower. Hall bath has shower over bathtub, both have been remodeled. The kitchen features a dishwasher, refrigerator, microwave/vent-hood, beautiful luxury wood flooring in LR,BR, Den & Hall. Tile floors are kitchen and bathrooms, central H/A, architectural shingles, and fenced yard with gates. Home freshly painted neutral colors, and features a double garage with concrete driveway with extra parking, and a storage room with key-less entry located on the patio. Pool table light does not remain but will be replaced with light. Located close to schools, shopping, and city amenities.
Home Details
Home Type
- Single Family
Est. Annual Taxes
- $1,436
Year Built
- Built in 1974
Lot Details
- 0.31 Acre Lot
- Level Lot
Parking
- 2 Car Garage
Home Design
- Ranch Style House
- Brick Exterior Construction
- Slab Foundation
- Architectural Shingle Roof
Interior Spaces
- 1,884 Sq Ft Home
- Wood Burning Fireplace
- Gas Log Fireplace
- Family Room
- Laundry Room
Kitchen
- Eat-In Kitchen
- Electric Range
- Stove
- Microwave
- Dishwasher
Flooring
- Tile
- Luxury Vinyl Tile
Bedrooms and Bathrooms
- 3 Bedrooms
- 2 Full Bathrooms
Utilities
- Central Heating and Cooling System
Listing and Financial Details
- Assessor Parcel Number 706-01631-000
Ownership History
Purchase Details
Home Financials for this Owner
Home Financials are based on the most recent Mortgage that was taken out on this home.Purchase Details
Purchase Details
Purchase Details
Purchase Details
Purchase Details
Similar Homes in Crossett, AR
Home Values in the Area
Average Home Value in this Area
Purchase History
| Date | Type | Sale Price | Title Company |
|---|---|---|---|
| Warranty Deed | $164,900 | Mills Title | |
| Warranty Deed | $164,900 | Mills Title | |
| Warranty Deed | $7,500 | Mills Title | |
| Warranty Deed | -- | -- | |
| Warranty Deed | -- | -- | |
| Warranty Deed | -- | -- | |
| Warranty Deed | -- | -- |
Mortgage History
| Date | Status | Loan Amount | Loan Type |
|---|---|---|---|
| Open | $168,445 | VA | |
| Closed | $168,445 | VA | |
| Previous Owner | $70,000 | New Conventional | |
| Previous Owner | $59,443 | Stand Alone Refi Refinance Of Original Loan |
Property History
| Date | Event | Price | Change | Sq Ft Price |
|---|---|---|---|---|
| 05/02/2025 05/02/25 | Sold | $164,900 | 0.0% | $88 / Sq Ft |
| 02/04/2025 02/04/25 | Pending | -- | -- | -- |
| 08/26/2024 08/26/24 | For Sale | $164,900 | 0.0% | $88 / Sq Ft |
| 08/19/2024 08/19/24 | Pending | -- | -- | -- |
| 08/12/2024 08/12/24 | For Sale | $164,900 | -- | $88 / Sq Ft |
Tax History Compared to Growth
Tax History
| Year | Tax Paid | Tax Assessment Tax Assessment Total Assessment is a certain percentage of the fair market value that is determined by local assessors to be the total taxable value of land and additions on the property. | Land | Improvement |
|---|---|---|---|---|
| 2024 | $1,436 | $26,550 | $3,000 | $23,550 |
| 2023 | $663 | $26,550 | $3,000 | $23,550 |
| 2022 | $713 | $20,130 | $1,500 | $18,630 |
| 2021 | $713 | $20,130 | $1,500 | $18,630 |
| 2020 | $713 | $20,130 | $1,500 | $18,630 |
| 2019 | $713 | $20,130 | $1,500 | $18,630 |
| 2018 | $738 | $20,130 | $1,500 | $18,630 |
| 2017 | $738 | $20,130 | $1,500 | $18,630 |
| 2016 | $1,008 | $20,130 | $1,500 | $18,630 |
| 2015 | $1,008 | $20,130 | $1,500 | $18,630 |
| 2014 | $1,008 | $20,130 | $1,500 | $18,630 |
Agents Affiliated with this Home
-
Ginger Pittman
G
Seller's Agent in 2025
Ginger Pittman
Rawls-Campbell Agency
(870) 304-6879
46 in this area
85 Total Sales
-
Shelia Riley

Buyer's Agent in 2025
Shelia Riley
Century 21 Campbell and Company
(870) 818-6636
1 in this area
20 Total Sales
Map
Source: Cooperative Arkansas REALTORS® MLS
MLS Number: 24029355
APN: 706-01631-000

