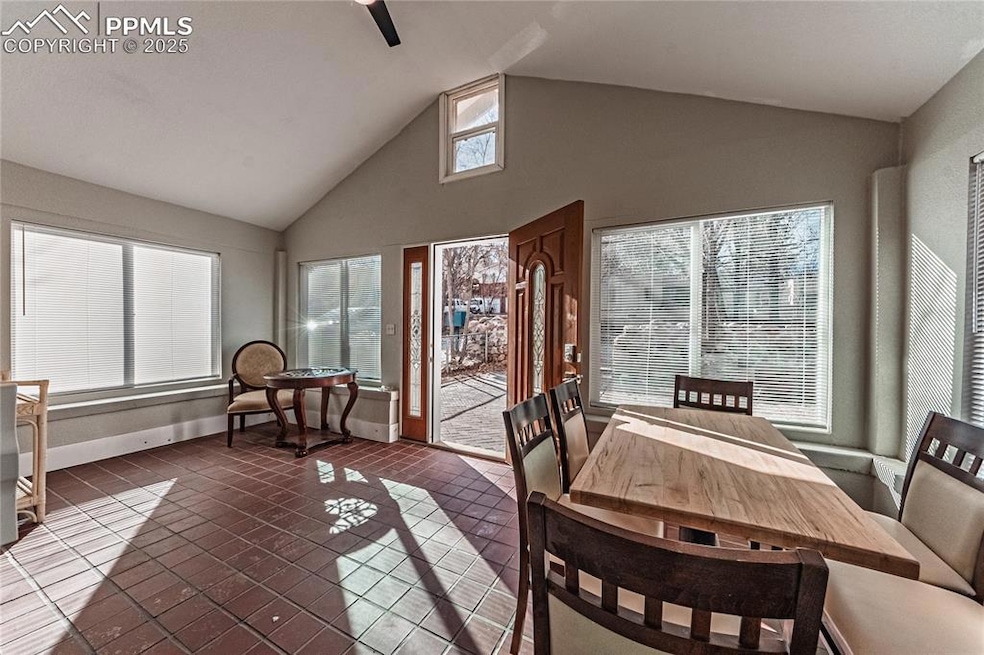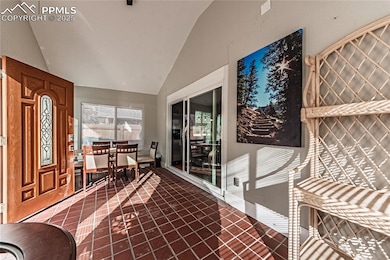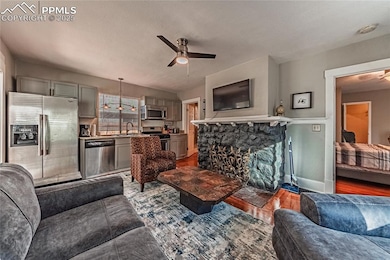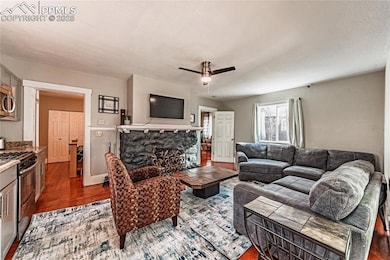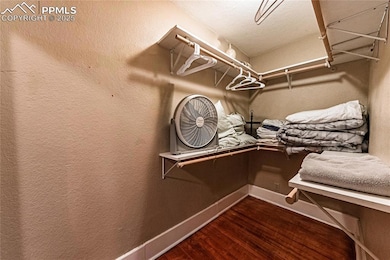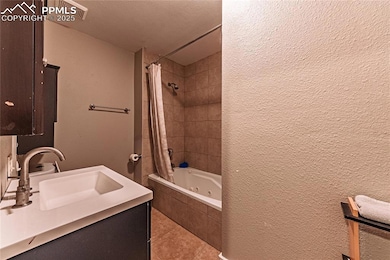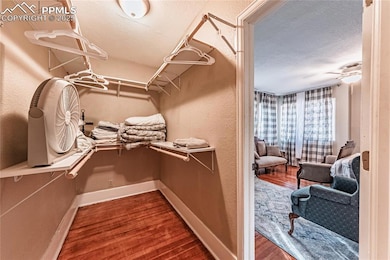1503 Cheyenne Blvd Colorado Springs, CO 80906
Broadmoor NeighborhoodEstimated payment $3,339/month
Highlights
- Ranch Style House
- Wood Flooring
- Shed
- Gold Camp Elementary School Rated A
- Fireplace
- 2-minute walk to Stratton Open Space
About This Home
Live Smart in Style – Income-Producing Forever Home in Top School District 12!
Welcome to this beautifully updated single-family home with duplex potential has rear unit, nestled in one of the area's most desirable school district 12. Whether you're looking for a forever home, multigenerational living, or a smart investment property, this versatile residence has it all.
Main Home Highlights:
Completely renovated interior with stunning wood floors and modern finishes throughout
Bright, open-concept living room and kitchen with stainless steel appliances: side-by-side fridge, gas stove, microwave, dishwasher, garbage disposal
Cozy fireplace perfect for relaxing evenings
Main floor primary suite with a walk-in closet, jetted tub, and a full private bath
Convenient main-level laundry, additional full bath with shower, and a wet bar with mini-fridge
Lower level includes two spacious bedrooms, a full bath, and a large rec area – ideal for guests, teens, or tenants
?? Separate Rear Unit:
Spacious 17' x 16' living area with a gas fireplace
Fully equipped kitchen with stainless steel gas stove, microwave, dishwasher, and side-by-side fridge
Large bedroom, full bath, and ample parking in the rear make it perfect for rental income or extended family
Outdoor Features:
Fenced front and back yards for privacy and play
Covered entry porch adds charm and curb appeal
With flexible layout options, luxurious upgrades, and income potential, this home is a rare find. Don’t miss the chance to live and earn in one of the most sought-after communities!
Listing Agent
First Realty Homestead USA, Inc. Brokerage Phone: (719) 356-2597 Listed on: 05/07/2025
Home Details
Home Type
- Single Family
Est. Annual Taxes
- $2,122
Year Built
- Built in 1914
Lot Details
- 7,976 Sq Ft Lot
- Back and Front Yard Fenced
Parking
- 3 Car Garage
- Driveway
Home Design
- Ranch Style House
- Shingle Roof
- Stucco
Interior Spaces
- 2,180 Sq Ft Home
- Fireplace
- Basement Fills Entire Space Under The House
Kitchen
- Dishwasher
- Disposal
Flooring
- Wood
- Carpet
Bedrooms and Bathrooms
- 5 Bedrooms
Laundry
- Laundry on lower level
- Dryer
- Washer
Outdoor Features
- Shed
Utilities
- No Cooling
- Heating System Uses Natural Gas
- 220 Volts in Kitchen
Map
Home Values in the Area
Average Home Value in this Area
Tax History
| Year | Tax Paid | Tax Assessment Tax Assessment Total Assessment is a certain percentage of the fair market value that is determined by local assessors to be the total taxable value of land and additions on the property. | Land | Improvement |
|---|---|---|---|---|
| 2025 | $2,122 | $36,380 | -- | -- |
| 2024 | $2,022 | $34,620 | $9,020 | $25,600 |
| 2023 | $2,022 | $34,620 | $9,020 | $25,600 |
| 2022 | $1,637 | $24,030 | $7,300 | $16,730 |
| 2021 | $1,767 | $25,260 | $7,670 | $17,590 |
| 2020 | $1,563 | $21,780 | $6,410 | $15,370 |
| 2019 | $1,545 | $21,780 | $6,410 | $15,370 |
| 2018 | $1,305 | $18,050 | $5,130 | $12,920 |
| 2017 | $1,300 | $18,050 | $5,130 | $12,920 |
| 2016 | $1,290 | $18,410 | $5,220 | $13,190 |
| 2015 | $1,288 | $18,410 | $5,220 | $13,190 |
| 2014 | $1,194 | $17,050 | $4,930 | $12,120 |
Property History
| Date | Event | Price | List to Sale | Price per Sq Ft |
|---|---|---|---|---|
| 05/07/2025 05/07/25 | For Sale | $599,900 | -- | $275 / Sq Ft |
Purchase History
| Date | Type | Sale Price | Title Company |
|---|---|---|---|
| Warranty Deed | -- | -- | |
| Warranty Deed | -- | -- | |
| Warranty Deed | $425,000 | Empire Title Co Springs Llc | |
| Quit Claim Deed | -- | Fidelity National Title Insu | |
| Trustee Deed | -- | None Available | |
| Quit Claim Deed | -- | -- | |
| Quit Claim Deed | -- | Title America | |
| Quit Claim Deed | -- | -- | |
| Interfamily Deed Transfer | -- | Security Title | |
| Interfamily Deed Transfer | -- | -- | |
| Interfamily Deed Transfer | -- | -- | |
| Warranty Deed | $59,000 | Unified Title Co Inc | |
| Personal Reps Deed | -- | -- | |
| Deed | -- | -- |
Mortgage History
| Date | Status | Loan Amount | Loan Type |
|---|---|---|---|
| Open | $325,000 | New Conventional | |
| Previous Owner | $318,750 | Commercial | |
| Previous Owner | $200,000 | Commercial | |
| Previous Owner | $80,000 | Commercial | |
| Previous Owner | $54,250 | Commercial | |
| Previous Owner | $59,482 | FHA | |
| Closed | $76,500 | No Value Available |
Source: Pikes Peak REALTOR® Services
MLS Number: 7032347
APN: 74264-13-003
- 1515 W Cheyenne Rd
- 129 Mayhurst Ave Unit 129
- 1624 Cheyenne Blvd
- 1803 Cheyenne Blvd
- 1523 Cresta Rd
- 4 2nd St
- 1815 Pine Grove Ave
- 18 2nd St
- 2002 Oak Way
- 1015 W Cheyenne Rd
- 2004 Oak Way
- 2036 Ridgeway Ave
- 744 Count Pourtales Dr
- 704 Count Pourtales Dr
- 9 Broadmoor Ave
- 5 Penrose Blvd
- 2054 Stratton Forest Heights
- 26 Hutton Ln
- 1915 Cantwell Grove
- 601 Penrose Blvd
- 1038 Cheyenne Blvd
- 1735 Presidential Heights
- 810-816 Oxford Ln
- 921 Green Star Dr
- 204 Beaver Ct
- 500-700 Cheyenne Blvd
- 423 Cheyenne Blvd
- 1535 S 8th St
- 307 Cheyenne Blvd
- 47 Newport Cir
- 107 W Cheyenne Rd
- 118 E Brookside St
- 118 E Brookside St
- 118 E Brookside St
- 118 E Brookside St
- 118 E Brookside St
- 118 E Brookside St
- 954 W Moreno Ave
- 320 May Dr
- 215-233 E Arvada St
