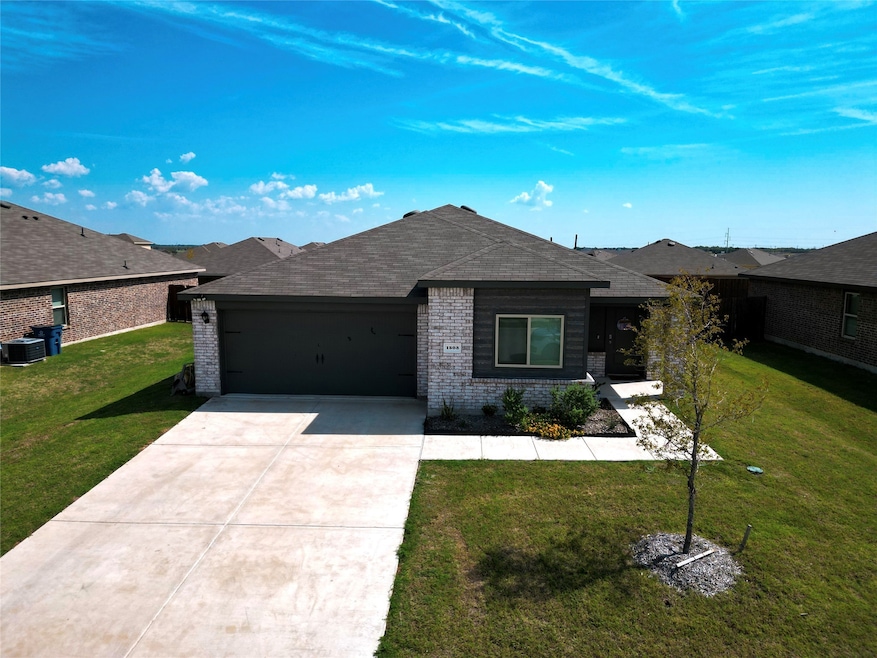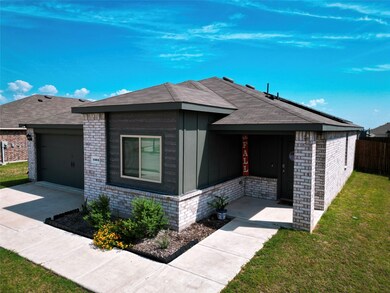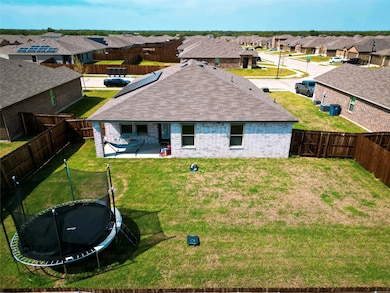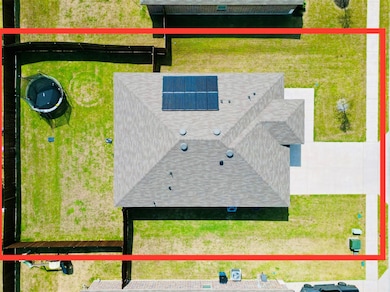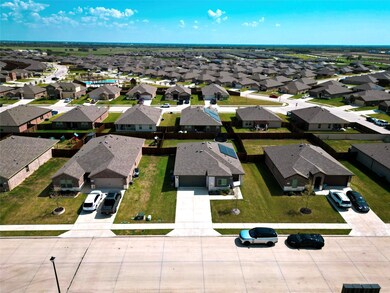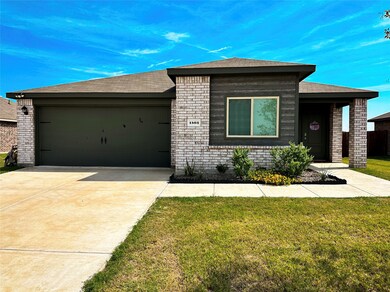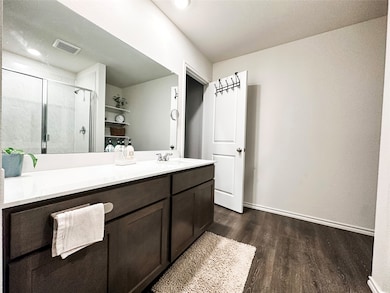1503 Cotton Gin Ct Royse City, TX 75189
Highlights
- Traditional Architecture
- 2 Car Attached Garage
- Walk-In Closet
- Granite Countertops
- Eat-In Kitchen
- Ceramic Tile Flooring
About This Home
This well-maintained single-owner home, located in the sought-after Magnolia Pointe Community, is ready for a new family. With three bedrooms and two bathrooms, this home offers an open floor plan that's perfect for entertaining. The spacious kitchen boasts granite countertops with an island and seamlessly opens to the living room. The primary bedroom is generously sized, complete with his and her closets, and features an ensuite with a spacious shower. What sets this home apart is its eco-friendly features. It comes equipped with solar panels that provide energy efficiency and cost savings. These solar panels can either stay with the property for the new owner's benefit or be removed by the seller, depending on the buyer's preference. Furthermore, this home includes a water filter system that will be staying, ensuring your access to clean and purified water. This home combines comfort, energy efficiency, and modern amenities, making it an excellent choice for your family.
Listing Agent
Monument Realty Brokerage Phone: 214-609-7867 License #0721799 Listed on: 11/18/2025

Home Details
Home Type
- Single Family
Est. Annual Taxes
- $6,966
Year Built
- Built in 2021
Lot Details
- 7,797 Sq Ft Lot
Parking
- 2 Car Attached Garage
- Single Garage Door
Home Design
- Traditional Architecture
- Brick Exterior Construction
- Slab Foundation
- Composition Roof
Interior Spaces
- 1,566 Sq Ft Home
- 1-Story Property
Kitchen
- Eat-In Kitchen
- Electric Range
- Microwave
- Dishwasher
- Granite Countertops
Flooring
- Carpet
- Ceramic Tile
- Luxury Vinyl Plank Tile
Bedrooms and Bathrooms
- 3 Bedrooms
- Walk-In Closet
- 2 Full Bathrooms
Schools
- John & Barbara Roderick Elementary School
- Community High School
Utilities
- Central Heating and Cooling System
- Electric Water Heater
- Water Purifier
Listing and Financial Details
- Residential Lease
- Property Available on 12/2/25
- Tenant pays for all utilities
- 12 Month Lease Term
- Legal Lot and Block 6 / R
- Assessor Parcel Number R1228400R00601
Community Details
Overview
- Assured Mgmt Association
- Magnolia Ph 6 Subdivision
Pet Policy
- Pet Size Limit
- Pet Deposit $500
- 2 Pets Allowed
- Dogs and Cats Allowed
Map
Source: North Texas Real Estate Information Systems (NTREIS)
MLS Number: 21114295
APN: R-12284-00R-0060-1
- 1417 Cotton Gin Ct
- 412 Wrangler Dr
- 516 Wrangler Dr
- 600 Chuck Wagon Dr
- 611 Chuck Wagon Dr
- 505 Cistern Way
- 506 Windrow Dr
- 302 Wagon Wheel Dr
- 309 Chuck Wagon Dr
- 1417 Ella Rose Ln
- 1319 Lowhill Dr
- 1411 Thunder Canyon Way
- 208 Cultivator Ct
- 1322 Community Way
- 1312 Honeysuckle Dr
- 1201 Fieldstone Ct
- 315 Rusted Rail Dr
- 819 Twin Edge Dr
- 804 Old Bluff Ln
- 504 Patina St
- 414 Wagon Wheel Dr
- 1501 Bridle Dr
- 410 Wrangler Dr
- 323 Cultivator Ct
- 1504 Buckaroo Ln
- 1312 Bushel Dr
- 808 Watermill Rd
- 807 Old Bluff Ln
- 810 Shear Dr
- 503 Silo Cir
- 911 Hay Loft Ln
- 218 Wrought Iron Dr
- 809 Farmstead Way
- 224 Saddle Blanket Dr
- 705 Saddle Oak Ln
- 706 Meadow Creek Ln
- 306 Plum Dr
- 411 Lloyds Ln
- 509 Plum Dr
- 312 Pennington Rd
