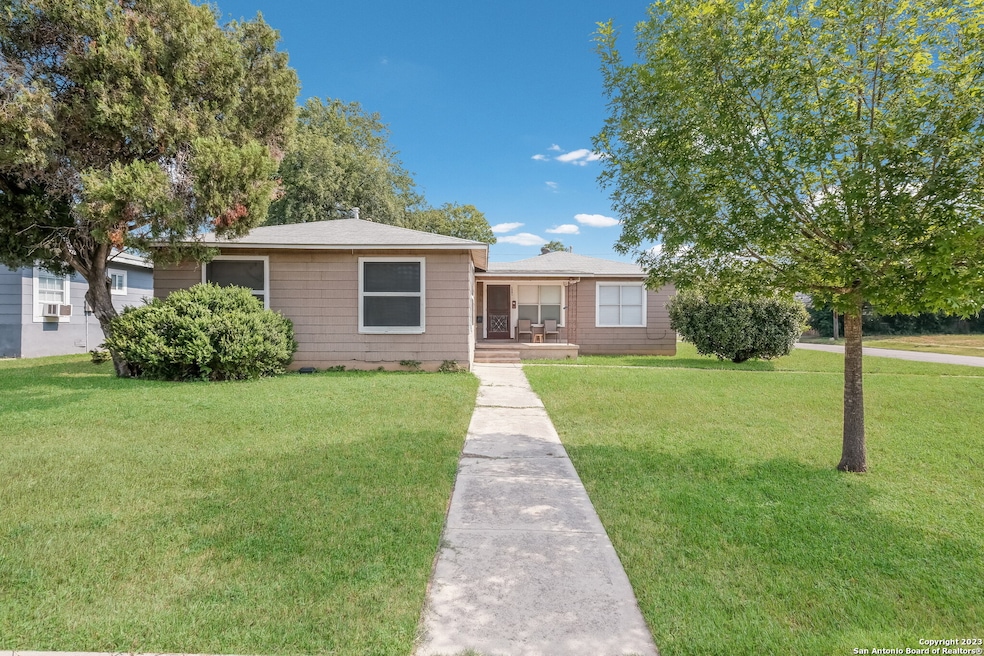1503 Donaldson Ave San Antonio, TX 78228
Donaldson Terrace Neighborhood
2
Beds
1
Bath
950
Sq Ft
0.29
Acres
Highlights
- Wood Flooring
- Attic Fan
- Ceiling Fan
- Eat-In Kitchen
- Central Heating and Cooling System
- 1-Story Property
About This Home
Check out this fantastic 2-bedroom, 1-bath rental just minutes from St. Mary's University and only 15 minutes from downtown! With a spacious backyard and deck, it's perfect for relaxing or entertaining, whether with your friends, family, or pet. This home comes with a refrigerator, washer/dryer, and detached one car garage. Google fiber internet and water are included in the rent. Don't wait, schedule a tour today-this opportunity won't last long!
Home Details
Home Type
- Single Family
Year Built
- Built in 1951
Lot Details
- 0.29 Acre Lot
Interior Spaces
- 950 Sq Ft Home
- 1-Story Property
- Ceiling Fan
- Window Treatments
- Attic Fan
Kitchen
- Eat-In Kitchen
- Stove
Flooring
- Wood
- Vinyl
Bedrooms and Bathrooms
- 2 Bedrooms
- 1 Full Bathroom
Laundry
- Dryer
- Washer
Parking
- 1 Car Garage
- Garage Door Opener
Schools
- Elementary School
- Middle School
- High School
Utilities
- Central Heating and Cooling System
- Heating System Uses Natural Gas
- Gas Water Heater
Community Details
- Donaldson Terrace Subdivision
Listing and Financial Details
- Rent includes gas, wt_sw, ydmnt, grbpu, parking
- Assessor Parcel Number 081090010120
Map
Source: San Antonio Board of REALTORS®
MLS Number: 1883644
APN: 08109-001-0120
Nearby Homes
- 307 Bexar Dr
- 602 John Page Dr
- 414 E Cheryl Dr
- 627 Bexar Dr
- 406 John Page Dr
- 1039 Alexander Hamilton Dr
- 903 John Page Dr
- 1011 Shadwell Dr
- 138 Palm Dr
- 626 Sutton Dr
- 1133 Donaldson Ave
- 126 Zachry Dr
- 1103 Shadwell Dr
- 1109 Shadwell Dr
- 3923 Maxine Dr
- 136 John Page Dr
- 389 Meredith Dr
- 416 Alexander Hamilton Dr
- 606 E Sunshine Dr
- 2623 W Kings Hwy
- 1405 Donaldson Ave Unit 1405 Donaldson
- 218 Bexar Dr
- 122 Colleen Dr
- 102 E Cheryl Dr Unit 9
- 813 John Adams Dr
- 1171 Bandera Rd
- 823 Zachry Dr
- 844 E Sunshine Dr Unit 301
- 844 E Sunshine Dr Unit 401
- 919 Sutton Dr
- 234 Senisa Dr Unit 3
- 302 Shadwell Dr
- 330 W Cheryl Dr
- 109 Alexander Hamilton Dr Unit B
- 2449 Cincinnati Ave
- 2345 Cincinnati Ave Unit 3
- 2331 Cincinnati Ave Unit 3
- 2331 Cincinnati Ave Unit 2
- 2331 Cincinnati Ave Unit 1
- 800 Babcock Rd







