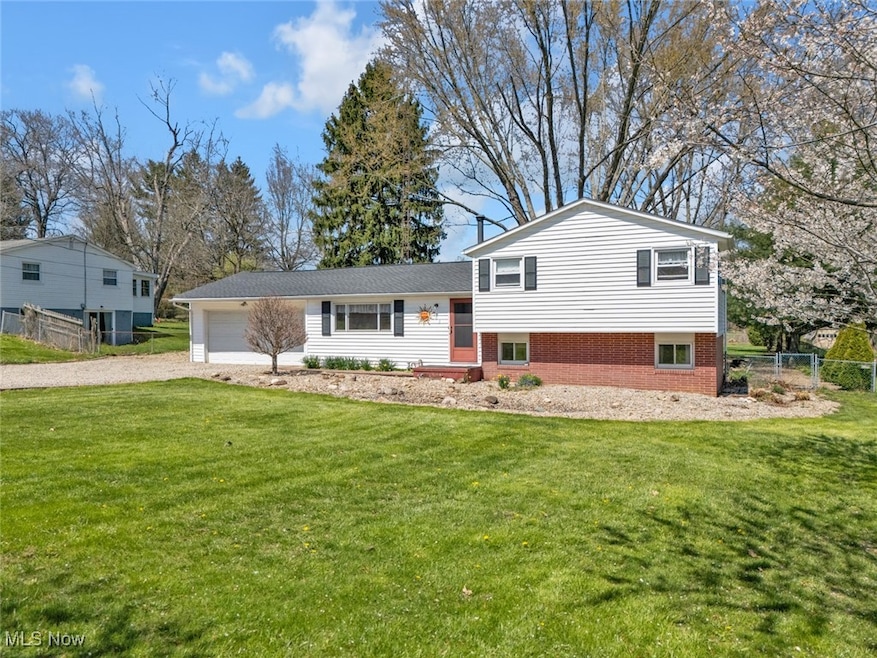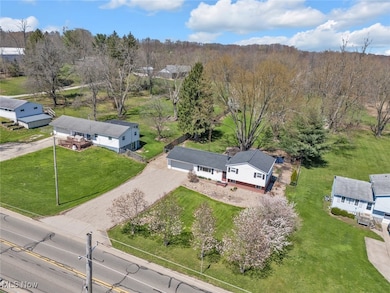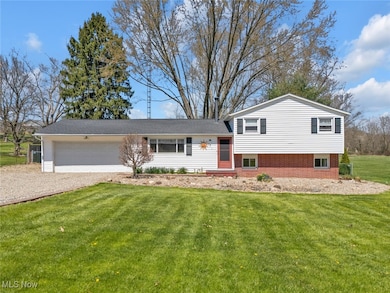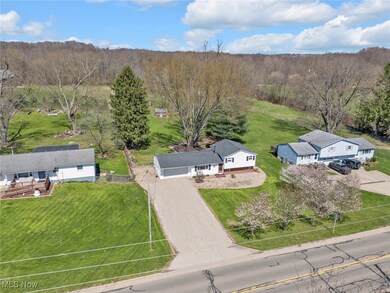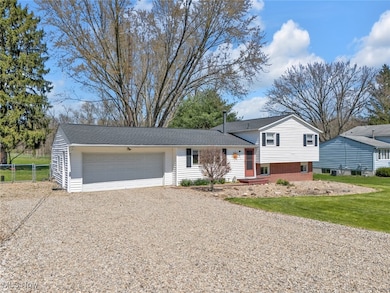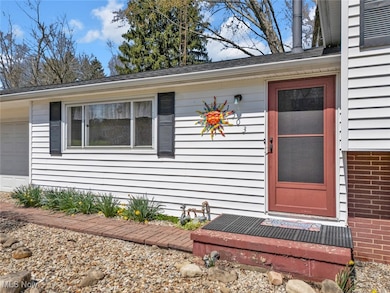
1503 Faircrest St SW Canton, OH 44706
Highlights
- No HOA
- 2 Car Garage
- South Facing Home
- Forced Air Heating and Cooling System
About This Home
As of May 2025Don't miss your chance on this impeccably kept property in Canton South! This 4BR 1.5BA four-level split has seen numerous updates over the years and is ready for it's next owner. Step into the main living area and you're greeted by natural light and a resilient tile flooring throughout the main floor. This spacious dining room allows access to the gorgeous back yard via french doors and the kitchen is just off to the side. Tile countertops and an eat-in area give this kitchen both space and usability. Access to the two car attached garage is right through the side door. Downstairs makes for a wonderful second home of it's own thanks to a large family room with outdoor access, a bedroom, and a half bath. The remaining three bedrooms on the upper level have all seen paint and flooring updates while the bathroom carries the tiled theme through to the gorgeous shower tub combo. The waterproofed basement affords loads of storage. The interior is clearly something special here but the outside of the home has just as much to offer. Amazing curb appeal up front with river rock and new gravel used where possible and a fully fenced in back yard that feels like stepping into a park. Water features throughout, two patios with access to the home, and a large cleared area totaling 3/4 of an acre. Don't miss out, call today for your private tour!
Last Agent to Sell the Property
Keller Williams Legacy Group Realty Brokerage Email: nicholasrock424@gmail.com 330-704-9049 License #2013001508 Listed on: 04/18/2025

Home Details
Home Type
- Single Family
Est. Annual Taxes
- $1,428
Year Built
- Built in 1965 | Remodeled
Lot Details
- 0.75 Acre Lot
- Lot Dimensions are 100x325
- South Facing Home
- Back Yard Fenced
Parking
- 2 Car Garage
- Front Facing Garage
- Garage Door Opener
- Driveway
Home Design
- Split Level Home
- Fiberglass Roof
- Asphalt Roof
- Vinyl Siding
Interior Spaces
- 1,584 Sq Ft Home
- 3-Story Property
- Range
- Washer
Bedrooms and Bathrooms
- 4 Bedrooms
Partially Finished Basement
- Partial Basement
- Sump Pump
Utilities
- Forced Air Heating and Cooling System
- Heating System Uses Gas
Community Details
- No Home Owners Association
- Canton Township Subdivision
Listing and Financial Details
- Home warranty included in the sale of the property
- Assessor Parcel Number 01300950
Ownership History
Purchase Details
Home Financials for this Owner
Home Financials are based on the most recent Mortgage that was taken out on this home.Purchase Details
Home Financials for this Owner
Home Financials are based on the most recent Mortgage that was taken out on this home.Purchase Details
Home Financials for this Owner
Home Financials are based on the most recent Mortgage that was taken out on this home.Similar Homes in Canton, OH
Home Values in the Area
Average Home Value in this Area
Purchase History
| Date | Type | Sale Price | Title Company |
|---|---|---|---|
| Warranty Deed | $221,000 | None Listed On Document | |
| Interfamily Deed Transfer | -- | -- | |
| Deed | $72,000 | -- |
Mortgage History
| Date | Status | Loan Amount | Loan Type |
|---|---|---|---|
| Open | $228,293 | VA | |
| Previous Owner | $74,546 | New Conventional | |
| Previous Owner | $79,000 | New Conventional | |
| Previous Owner | $33,000 | Future Advance Clause Open End Mortgage | |
| Previous Owner | $99,850 | New Conventional | |
| Previous Owner | $17,800 | Credit Line Revolving | |
| Previous Owner | $60,000 | New Conventional |
Property History
| Date | Event | Price | Change | Sq Ft Price |
|---|---|---|---|---|
| 05/27/2025 05/27/25 | Sold | $221,000 | +1.4% | $140 / Sq Ft |
| 04/20/2025 04/20/25 | Pending | -- | -- | -- |
| 04/18/2025 04/18/25 | For Sale | $217,900 | -- | $138 / Sq Ft |
Tax History Compared to Growth
Tax History
| Year | Tax Paid | Tax Assessment Tax Assessment Total Assessment is a certain percentage of the fair market value that is determined by local assessors to be the total taxable value of land and additions on the property. | Land | Improvement |
|---|---|---|---|---|
| 2024 | -- | $36,480 | $6,550 | $29,930 |
| 2023 | $1,562 | $34,620 | $6,370 | $28,250 |
| 2022 | $1,449 | $34,620 | $6,370 | $28,250 |
| 2021 | $1,455 | $34,620 | $6,370 | $28,250 |
| 2020 | $1,447 | $30,210 | $5,430 | $24,780 |
| 2019 | $1,468 | $30,210 | $5,430 | $24,780 |
| 2018 | $1,682 | $30,210 | $5,430 | $24,780 |
| 2017 | $1,679 | $28,460 | $5,040 | $23,420 |
| 2016 | $1,681 | $28,460 | $5,040 | $23,420 |
| 2015 | $1,867 | $31,990 | $5,040 | $26,950 |
| 2014 | $1,746 | $27,830 | $4,380 | $23,450 |
| 2013 | $879 | $27,830 | $4,380 | $23,450 |
Agents Affiliated with this Home
-
Nicholas Rock

Seller's Agent in 2025
Nicholas Rock
Keller Williams Legacy Group Realty
(330) 704-9049
144 Total Sales
-
Devan Maxwell
D
Buyer's Agent in 2025
Devan Maxwell
Keller Williams Chervenic Rlty
(330) 400-6604
7 Total Sales
Map
Source: MLS Now
MLS Number: 5115720
APN: 01300950
- 4314 Millport Ave SW
- 4434 Millport Ave SW
- 4624 Sherer Ave SW
- 1550 Rebel St SW
- 3725 Diane Ave SW
- 3641 Diane Ave SW
- 3305 Dueber Ave SW
- 3673 Highview Ave SW
- 3245 Sierra Ave SW
- 223 46th St SW
- 312 28th St SW
- 4707 Cleveland Ave S
- 4805 Fields Ave SW
- 219 25th St SW
- 2802 Rexdale St SW
- 2804 Allenford Dr SE
- 340 53rd St SW
- 3455 Shepler Church Ave SW
- 2103 Henry Ave SW
- 4805 Harvest Cir SE
