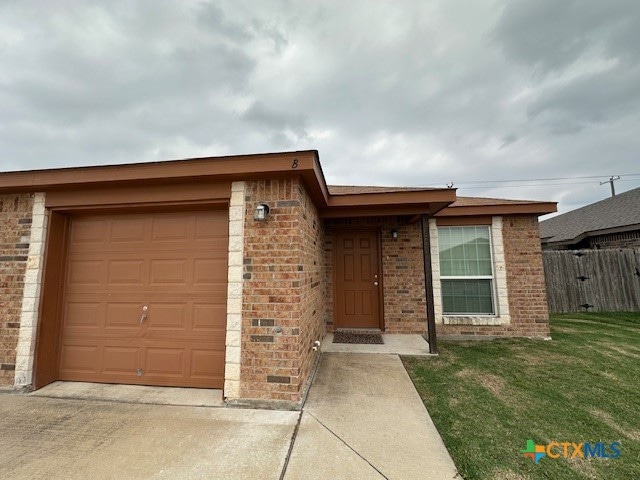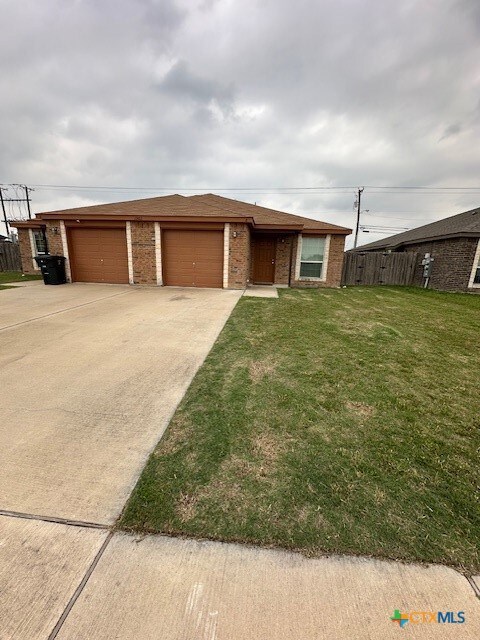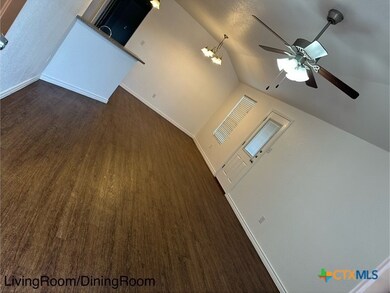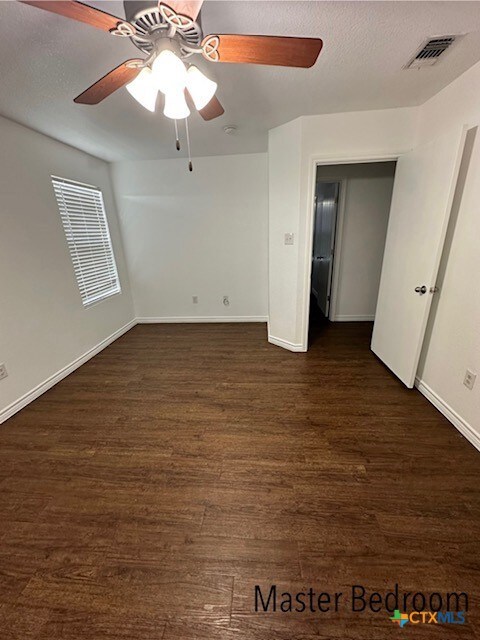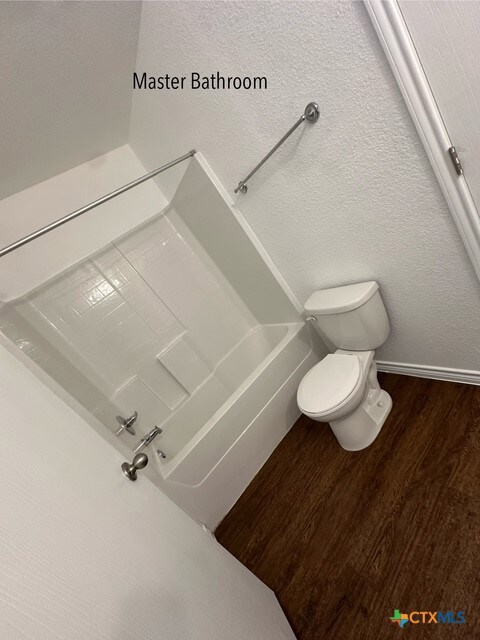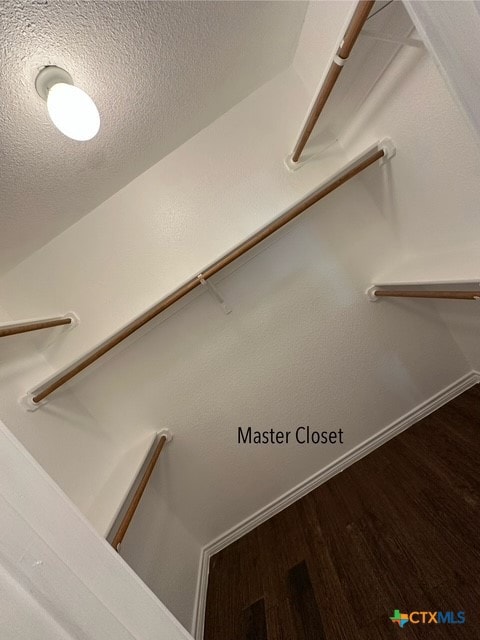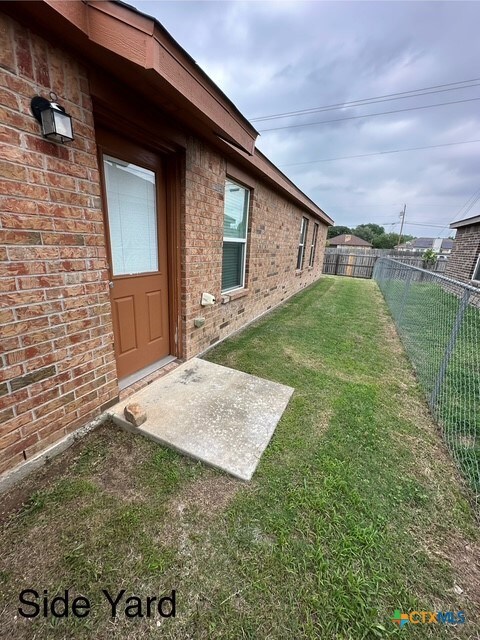1503 Justin Loop Unit A Killeen, TX 76543
Killeen-Fort Cavazos NeighborhoodHighlights
- No HOA
- Inside Utility
- Ceiling Fan
- Walk-In Closet
- Central Heating and Cooling System
- 1 Car Garage
About This Home
Well kept duplex. 3 bedrooms, 2 bathroom and a 1 car garage ready to move in now. As you walk in the front door you will see laminate floors running throughout this open floor plan unit. The kitchen has a walk-in pantry with lots of space. Washer and dryer hookup is strategic place between the kitchen and the garage. The Master bed is located in the back with a fan and nice master bathroom. This is a most see.
Listing Agent
NextHome Veterans First Choice Brokerage Phone: 2544663746 License #0667637 Listed on: 05/31/2025

Property Details
Home Type
- Apartment
Est. Annual Taxes
- $3,150
Year Built
- Built in 2018
Lot Details
- 9,797 Sq Ft Lot
- Back Yard Fenced
Parking
- 1 Car Garage
Home Design
- Slab Foundation
- Masonry
Interior Spaces
- 2,534 Sq Ft Home
- Property has 1 Level
- Ceiling Fan
- Inside Utility
- Laundry on main level
- Laminate Flooring
- Fire and Smoke Detector
Kitchen
- Dishwasher
- Disposal
Bedrooms and Bathrooms
- 3 Bedrooms
- Walk-In Closet
- 2 Full Bathrooms
Location
- City Lot
Utilities
- Central Heating and Cooling System
- Vented Exhaust Fan
Community Details
- No Home Owners Association
- Lakeview Park Sub Subdivision
Listing and Financial Details
- Legal Lot and Block 2 / 2
- Assessor Parcel Number 475153
Map
Source: Central Texas MLS (CTXMLS)
MLS Number: 581802
APN: 475153
- 1806 Gigante Dr
- 1506 Shims Blvd
- 1823 Cedarview Dr
- 1806 Cedarhill Dr
- 5402 Waterbank Ln
- 1817 Dusk Dr
- 2003 Cedarview Dr
- 2009 Fleetwood Dr
- 4807 Rainbow Cir
- 4802 Rainbow Cir
- 2016 Kingwood Dr
- 1801 Moonlight Dr
- 1802 Stardust St
- 2007 Windward Dr
- 5809 Harriet Tubman Ave
- 5817 Sally Ride Ln
- 2000 Polk St
- 2103 Caprice Dr
- 5903 Greengate Dr
- 2013 Moonlight Dr
