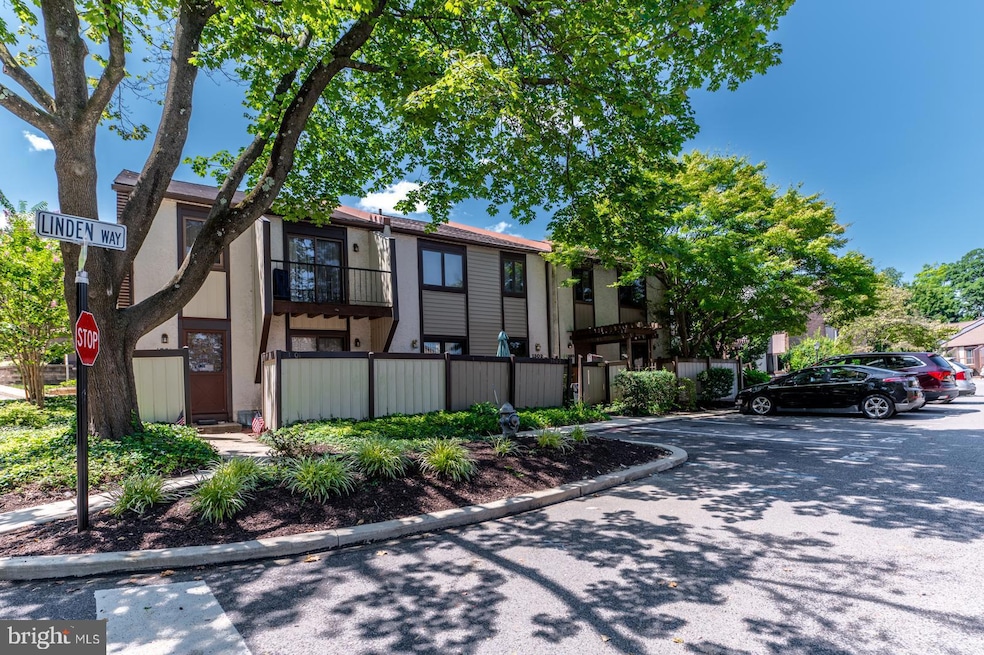
1503 Linden Way King of Prussia, PA 19406
Estimated payment $2,293/month
Highlights
- Contemporary Architecture
- Eat-In Kitchen
- Forced Air Heating and Cooling System
- Roberts Elementary School Rated A
- Bathtub with Shower
- Walk-in Shower
About This Home
Nestled in the highly sought-after Upper Merion School District, this 3-bedroom, 2.5-bath property offers a fantastic chance for those looking to invest in a prime location. The neighborhood boasts excellent schools and provides easy access to the King of Prussia shopping center and the Town Center's Wegmans, which features a variety of restaurants and nightlife options. While the home is in need of renovations, it serves as a blank canvas for you to express your creativity and design your ideal living space. Picture the limitless potential of customizing each room to suit your tastes, all while enjoying the benefits of living in such a desirable area. Don’t miss this opportunity to transform this property into an extraordinary residence that truly embodies your unique style.
Townhouse Details
Home Type
- Townhome
Est. Annual Taxes
- $4,072
Year Built
- Built in 1979
Lot Details
- 2,035 Sq Ft Lot
- Lot Dimensions are 20.00 x 0.00
- Back Yard
HOA Fees
- $230 Monthly HOA Fees
Home Design
- Contemporary Architecture
- Fixer Upper
- Block Foundation
- Stucco
Interior Spaces
- Property has 4 Levels
- Wood Burning Fireplace
- Dining Area
- Eat-In Kitchen
- Laundry on upper level
- Unfinished Basement
Flooring
- Carpet
- Vinyl
Bedrooms and Bathrooms
- 3 Bedrooms
- En-Suite Bathroom
- Bathtub with Shower
- Walk-in Shower
Parking
- 2 Open Parking Spaces
- 2 Parking Spaces
- Parking Lot
- 2 Assigned Parking Spaces
Schools
- Upper Merion High School
Utilities
- Forced Air Heating and Cooling System
- Electric Water Heater
Community Details
- $2,640 Capital Contribution Fee
- Association fees include common area maintenance, lawn maintenance, snow removal, trash
- Prussian Woods HOA
- Prussian Woods Subdivision
- Property Manager
Listing and Financial Details
- Tax Lot 075
- Assessor Parcel Number 58-00-12708-014
Map
Home Values in the Area
Average Home Value in this Area
Tax History
| Year | Tax Paid | Tax Assessment Tax Assessment Total Assessment is a certain percentage of the fair market value that is determined by local assessors to be the total taxable value of land and additions on the property. | Land | Improvement |
|---|---|---|---|---|
| 2024 | $3,722 | $120,760 | $25,520 | $95,240 |
| 2023 | $3,591 | $120,760 | $25,520 | $95,240 |
| 2022 | $3,436 | $120,760 | $25,520 | $95,240 |
| 2021 | $3,330 | $120,760 | $25,520 | $95,240 |
| 2020 | $3,182 | $120,760 | $25,520 | $95,240 |
| 2019 | $3,127 | $120,760 | $25,520 | $95,240 |
| 2018 | $3,128 | $120,760 | $25,520 | $95,240 |
| 2017 | $3,015 | $120,760 | $25,520 | $95,240 |
| 2016 | $2,969 | $120,760 | $25,520 | $95,240 |
| 2015 | $2,859 | $120,760 | $25,520 | $95,240 |
| 2014 | $2,859 | $120,760 | $25,520 | $95,240 |
Property History
| Date | Event | Price | Change | Sq Ft Price |
|---|---|---|---|---|
| 08/10/2025 08/10/25 | Pending | -- | -- | -- |
| 08/10/2025 08/10/25 | For Sale | $315,000 | -- | $199 / Sq Ft |
Purchase History
| Date | Type | Sale Price | Title Company |
|---|---|---|---|
| Deed | $131,000 | -- |
Similar Homes in King of Prussia, PA
Source: Bright MLS
MLS Number: PAMC2150586
APN: 58-00-12708-014
- 1801 Linden Way
- 1405 Brandenburg Way
- 1702 Linden Way
- 0 Shoemaker Rd
- 413 Glen Arbor Ct
- 540 Weadley Rd
- 501 Philadelphia Ave
- 402 Bluebuff Rd
- 215 S Henderson Rd
- 650 School Line Dr
- 301 Hughes Rd
- 422 Bluebuff Rd
- 104 Tyler Rd
- 654 Limehouse Rd
- 413 Brandywine Ln
- 552 Brookwood Rd
- 0 Renaissance Blvd
- 250 Tanglewood Ln Unit N4
- 501 W Dekalb Pike
- 128 Pinecrest Ln






