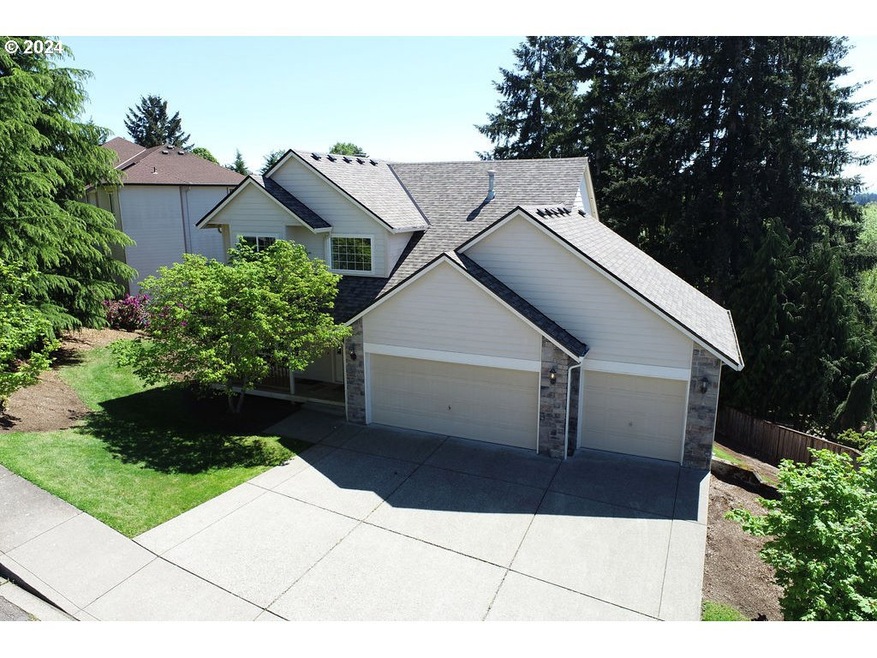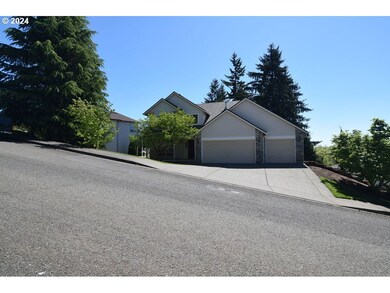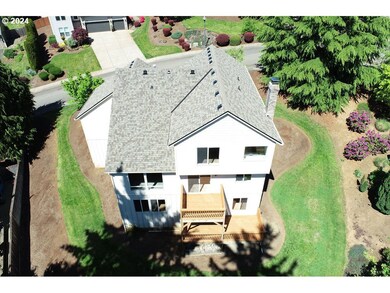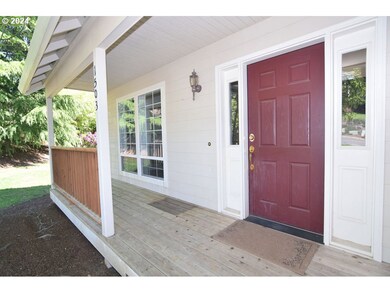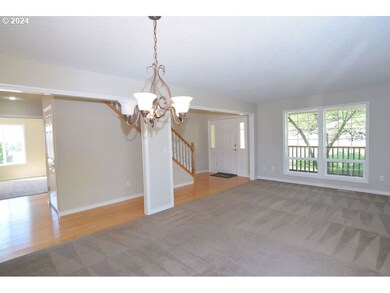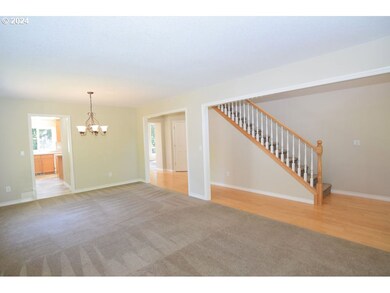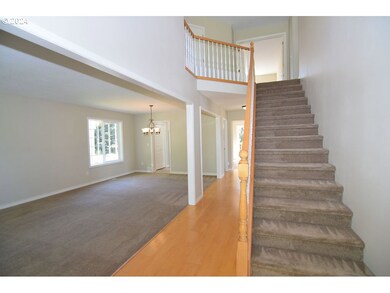Welcome to Falcon One Estates, one of Battle Grounds unique locations and this spacious, well maintained 3,435 square foot home on a partially fenced 12,260 square foot lot. Home is wired for Comcast. This 4 bedroom, 2 story home with a full, partially finished, basement and 3 car finished garage, has so much to offer. The main floor has a spacious living room/dining room combination adjacent to the kitchen with a great pantry, custom maple cabinets, recessed lighting, double sink, gas for cooking, refrigerator, island, eating area and slider to a 6'x8' deck. The adjacent family room with vaulted ceiling, has plenty of natural light, a gas fireplace and is wired for sound. You'll also find a half bath and the 4th bedroom, also perfect for a home office or hobby room with glass French doors. Upstairs is the spacious primary bedroom suite with large walk-in closet, French doors, jetted tub, double sinks and separate shower. There are two other bedrooms upstairs, 1 with walk-in closet. There is a full bathroom and laundry room with sink and built-ins and plenty of extra storage area in the attic. The basement, with lots of natural ight, has a slider door entry and deck, is an area with lots of possibilities to fit your many needs. There is a full bathroom, hobby room with an exhaust fan and a separate electrical panel (110 and 220). The plumbing and electrical is done, the ceiling is insulated and some framing is in place. There is a beautiful wood burning fireplace in a spacious area big enough for a pool table. You'll find a newer 50 gallon water heater, a new roof (4/2024) with a transferable 50 year warranty and a professionally cleaned home (including windows inside and out)and carpeting. Both decks have been refurbished. This is definitely a "turn-key" home waiting for you.

