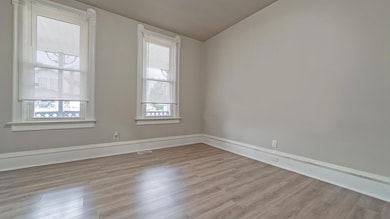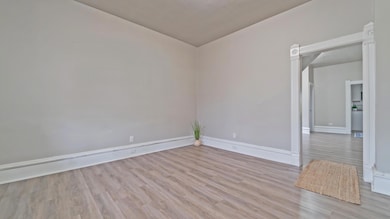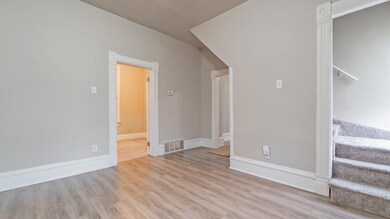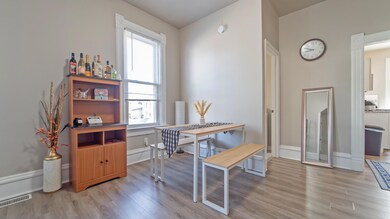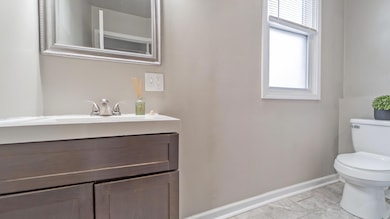
1503 Roberts Ave Whiting, IN 46394
Highlights
- Cape Cod Architecture
- No HOA
- Covered Patio or Porch
- Corner Lot
- Neighborhood Views
- Living Room
About This Home
As of February 2025Charm abounds from the moment you walk up the freshly painted COVERED FRONT PORCH! Updated 4 BED, 2 BATH on a CORNER LOT! Premier location within walking distance to both 119th Street and Whihala Beach on Lake Michigan. Charm abounds from the moment you walk up the freshly painted COVERED FRONT PORCH! Inside features thick baseboard trim, HIGH CEILINGS, and 2 SLEEK updated bathrooms!Modern kitchen with QUARTZ COUNTERS and STAINLESS STEEL APPLIANCES as well as a separate formal dining room area. MAIN FLOOR SECOND BEDROOM has its own UPDATED 3/4 BATH!Both bedrooms upstairs will accommodate a King Size Bed! NEWER MECHANICALS - Water Heater (2023), Furnace & AC (2018), and White Vinyl Windows. Also, plenty of laundry, storage, and REC SPACE in the FULL, Semi-Finished BASEMENT. The large backyard is great for entertaining and the corner lot position provides ample parking.FALL IN LOVE with the charm of walkable downtown Whiting. Conveniently located near parks, dining, shopping, and entertainment. (Don't miss the vintage movie theater!) Also a SHORT COMMUTE to Chicago and close to major expressways for work or play!
Last Agent to Sell the Property
Listing Leaders License #RB19001959 Listed on: 10/11/2024

Home Details
Home Type
- Single Family
Est. Annual Taxes
- $2,573
Year Built
- Built in 1897 | Remodeled
Lot Details
- 3,049 Sq Ft Lot
- Lot Dimensions are 25 x 123
- Corner Lot
Parking
- Open Parking
Home Design
- Cape Cod Architecture
Interior Spaces
- 1,672 Sq Ft Home
- 1.5-Story Property
- Window Screens
- Living Room
- Dining Room
- Neighborhood Views
- Basement
- Laundry in Basement
- Fire and Smoke Detector
Kitchen
- Oven
- Gas Range
- Microwave
- Dishwasher
Flooring
- Carpet
- Tile
- Vinyl
Bedrooms and Bathrooms
- 4 Bedrooms
Outdoor Features
- Covered Patio or Porch
Utilities
- Forced Air Heating and Cooling System
- Vented Exhaust Fan
Community Details
- No Home Owners Association
- Agnes Robert Subdivision
Listing and Financial Details
- Seller Considering Concessions
Ownership History
Purchase Details
Home Financials for this Owner
Home Financials are based on the most recent Mortgage that was taken out on this home.Purchase Details
Home Financials for this Owner
Home Financials are based on the most recent Mortgage that was taken out on this home.Purchase Details
Home Financials for this Owner
Home Financials are based on the most recent Mortgage that was taken out on this home.Purchase Details
Similar Homes in Whiting, IN
Home Values in the Area
Average Home Value in this Area
Purchase History
| Date | Type | Sale Price | Title Company |
|---|---|---|---|
| Warranty Deed | -- | Chicago Title Insurance Compan | |
| Warranty Deed | -- | Indiana Title Network Co | |
| Special Warranty Deed | $54,250 | Servicelink Llc | |
| Sheriffs Deed | $67,200 | None Available |
Mortgage History
| Date | Status | Loan Amount | Loan Type |
|---|---|---|---|
| Open | $175,200 | New Conventional | |
| Previous Owner | $152,000 | New Conventional | |
| Previous Owner | $91,000 | Stand Alone Refi Refinance Of Original Loan | |
| Previous Owner | $87,000 | Unknown |
Property History
| Date | Event | Price | Change | Sq Ft Price |
|---|---|---|---|---|
| 02/14/2025 02/14/25 | Sold | $219,000 | -2.2% | $131 / Sq Ft |
| 11/13/2024 11/13/24 | Price Changed | $224,000 | -6.3% | $134 / Sq Ft |
| 10/18/2024 10/18/24 | For Sale | $239,000 | +49.4% | $143 / Sq Ft |
| 05/25/2018 05/25/18 | Sold | $160,000 | 0.0% | $118 / Sq Ft |
| 04/28/2018 04/28/18 | Pending | -- | -- | -- |
| 04/13/2018 04/13/18 | For Sale | $160,000 | +194.9% | $118 / Sq Ft |
| 01/22/2018 01/22/18 | Sold | $54,250 | 0.0% | $23 / Sq Ft |
| 12/22/2017 12/22/17 | Pending | -- | -- | -- |
| 12/11/2017 12/11/17 | For Sale | $54,250 | -- | $23 / Sq Ft |
Tax History Compared to Growth
Tax History
| Year | Tax Paid | Tax Assessment Tax Assessment Total Assessment is a certain percentage of the fair market value that is determined by local assessors to be the total taxable value of land and additions on the property. | Land | Improvement |
|---|---|---|---|---|
| 2024 | $9,383 | $166,900 | $21,900 | $145,000 |
| 2023 | $2,573 | $196,300 | $21,000 | $175,300 |
| 2022 | $2,480 | $187,200 | $21,000 | $166,200 |
| 2021 | $2,407 | $180,300 | $10,500 | $169,800 |
| 2020 | $2,206 | $165,600 | $10,500 | $155,100 |
| 2019 | $2,070 | $148,500 | $10,500 | $138,000 |
| 2018 | $1,166 | $87,400 | $10,500 | $76,900 |
| 2017 | $3,058 | $85,200 | $10,500 | $74,700 |
| 2016 | $246 | $82,700 | $10,500 | $72,200 |
| 2014 | $179 | $77,300 | $10,500 | $66,800 |
| 2013 | $176 | $77,300 | $10,500 | $66,800 |
Agents Affiliated with this Home
-
Katherine Stirling

Seller's Agent in 2025
Katherine Stirling
Listing Leaders
(219) 232-9787
9 in this area
81 Total Sales
-
Mia James
M
Buyer's Agent in 2025
Mia James
Integrity Realty Partners
(314) 540-6130
1 in this area
9 Total Sales
-
Nicole Pleasant

Seller's Agent in 2018
Nicole Pleasant
Listing Leaders
(219) 805-4840
155 Total Sales
-
Robert O'Hara

Seller's Agent in 2018
Robert O'Hara
RE/MAX
(708) 473-9931
129 Total Sales
-
M
Buyer's Agent in 2018
Megan Swick
Realty Executives
Map
Source: Northwest Indiana Association of REALTORS®
MLS Number: 811516
APN: 45-03-06-378-001.000-023
- 1511 Roberts Ave
- 1643 Roberts Ave
- 1509 Myrtle Ave
- 1520 Atchison Ave
- 1543 Atchison Ave
- 1549 Atchison Ave
- 1524 Cleveland Ave
- 1539 Cleveland Ave
- 1630 Cleveland Ave
- 1642 Cleveland Ave
- 1019 Myrtle Ave
- 1018 Myrtle Ave
- 2236 Davis Ave
- 1014 Reese Ave
- 1726 Davis Ave
- 951 Reese Ave
- 1742 Sheridan Ave
- 1461 Ohio Ave
- 1813 Sheridan Ave
- 1534 Parkview Ave Unit 36


