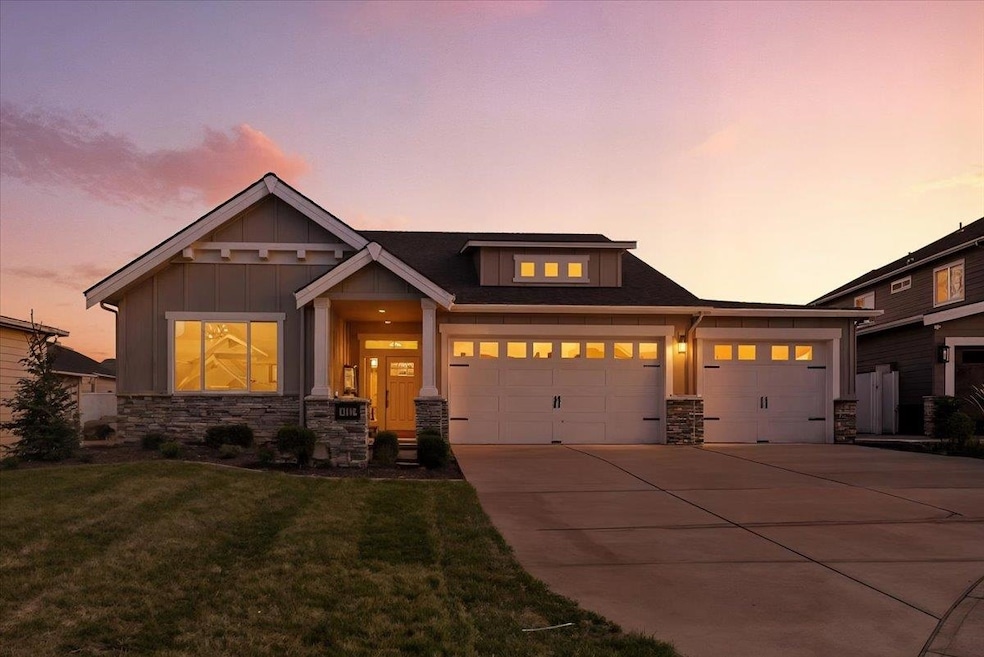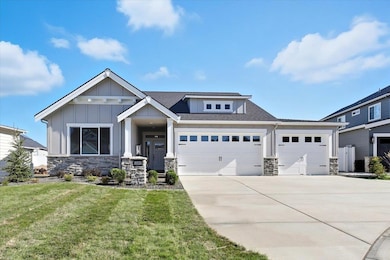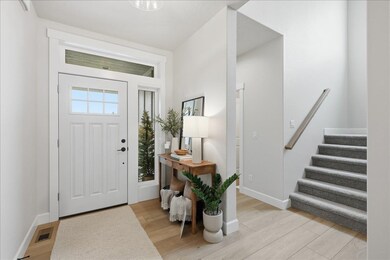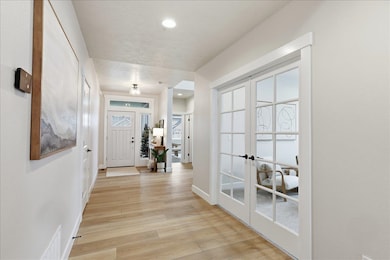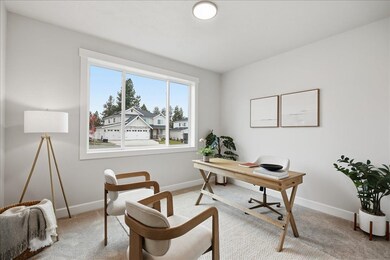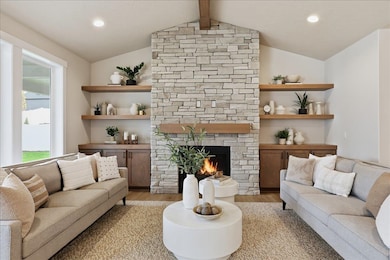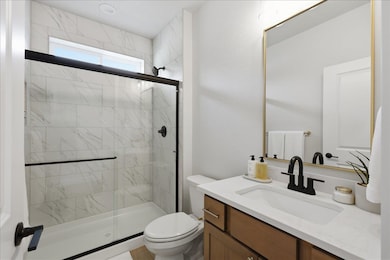1503 S Aspen Ct Spokane Valley, WA 99016
Estimated payment $4,599/month
Highlights
- New Construction
- Vaulted Ceiling
- Electric Vehicle Charging Station
- Territorial View
- Solid Surface Countertops
- Fenced Yard
About This Home
The "Rainier" by Camden Homes (Just Completed and Ready for Move-in) one of Camden's most popular main floor primary suite homes with an upper level, this home could check all the boxes! An open-concept design with vaulted great room ceilings and main floor utilities. An inviting covered entry with bedroom to the front and study/office off the foyer hallway to the main living area. Spacious kitchen with stainless steel Kitchen-Aid appliances include gas range, quartz counters, vaulted great-room ceilings w/gas fireplace and so much more! You'll love the 5-peice primary suite bath and slider out of the primary suite to the completely covered rear patio! The upper level is a surprise, have to see it! High end finishes and no need for upgrades - A no stress process as all selections have been made by award winning design team :) A great cul-de-sac location!
Listing Agent
RE/MAX of Spokane Brokerage Phone: (509) 710-2024 License #14425 Listed on: 06/07/2025

Home Details
Home Type
- Single Family
Est. Annual Taxes
- $1,212
Year Built
- Built in 2025 | New Construction
Lot Details
- 9,102 Sq Ft Lot
- Cul-De-Sac
- Fenced Yard
- Level Lot
- Sprinkler System
HOA Fees
- $26 Monthly HOA Fees
Parking
- 3 Car Attached Garage
- Garage Door Opener
Home Design
- Brick or Stone Veneer
Interior Spaces
- 2,688 Sq Ft Home
- 1-Story Property
- Vaulted Ceiling
- Gas Fireplace
- Vinyl Clad Windows
- Utility Room
- Territorial Views
Kitchen
- Gas Range
- Free-Standing Range
- Microwave
- Dishwasher
- Solid Surface Countertops
- Disposal
Bedrooms and Bathrooms
- 4 Bedrooms
- 3 Bathrooms
Schools
- Greenacres Middle School
- Central Valley High School
Utilities
- Forced Air Heating and Cooling System
- Heat Pump System
- High Speed Internet
Additional Features
- Solar Heating System
- Patio
Community Details
- Built by Camden Homes
- Vistas At Belleaire Phase 2 Subdivision
- Electric Vehicle Charging Station
Listing and Financial Details
- Assessor Parcel Number 55193.2211
Map
Home Values in the Area
Average Home Value in this Area
Tax History
| Year | Tax Paid | Tax Assessment Tax Assessment Total Assessment is a certain percentage of the fair market value that is determined by local assessors to be the total taxable value of land and additions on the property. | Land | Improvement |
|---|---|---|---|---|
| 2025 | $1,212 | $120,000 | $120,000 | -- |
| 2024 | $1,212 | $115,000 | $115,000 | -- |
| 2023 | $830 | $105,000 | $105,000 | $0 |
| 2022 | $165 | $85,000 | $85,000 | $0 |
| 2021 | -- | $14,300 | $14,300 | -- |
Property History
| Date | Event | Price | List to Sale | Price per Sq Ft |
|---|---|---|---|---|
| 11/05/2025 11/05/25 | Pending | -- | -- | -- |
| 06/07/2025 06/07/25 | For Sale | $846,850 | -- | $315 / Sq Ft |
Source: Spokane Association of REALTORS®
MLS Number: 202518310
APN: 55193.2211
- 1709 S Steen Rd
- 16933 E 17th Ct
- 16929 E 16th Ave
- 18184 E Barclay Ct Unit 8/4 Snowbrush
- 18160 E Barclay Ct Unit 7/4 Hudson
- 18118 E Barclay Ct Unit 2/4 Orchard
- 18134 E Barclay Ct Unit 4/4 Hudson
- 18148 E Barclay Ct Unit 5/4 Snowbrush
- 17316 E Galactica Ct
- 1221 S Manifold Rd
- 1408 S Manifold Rd
- 1227 S Manifold Rd
- 1816 S Ridgetop Dr
- 17618 E Daystar Rd
- 17211 E Rosemont Ln
- 17710 E Daystar Rd
- 821 S Steen Rd
- 17915 E Daystar Rd
- 1610 S Moen St Unit 4/1 Hudson
- 16472 E 31th Ln
