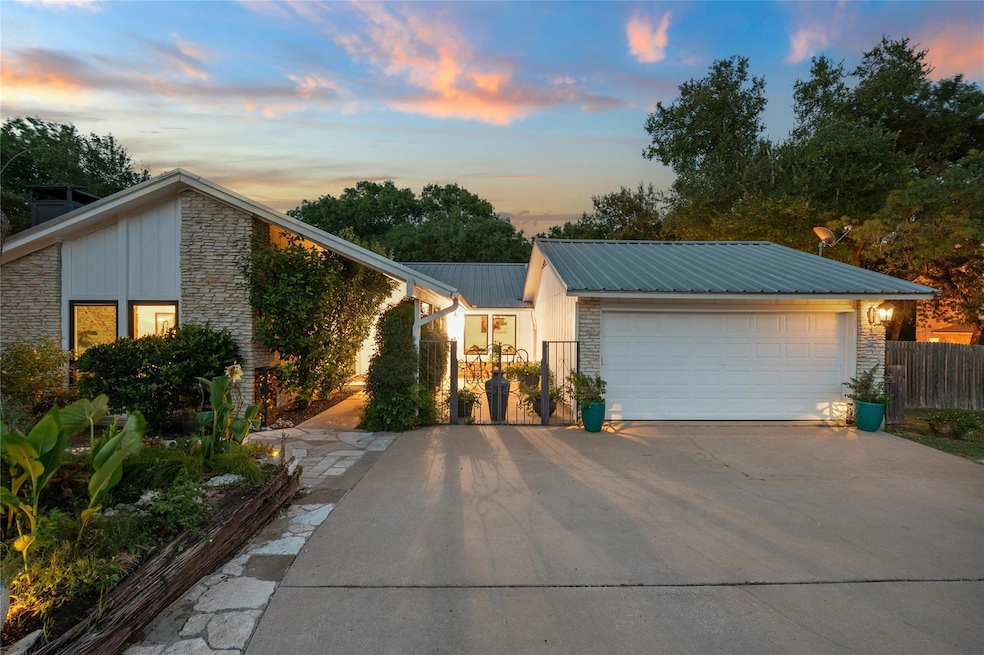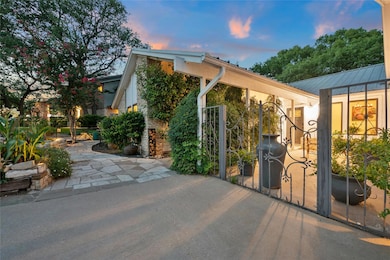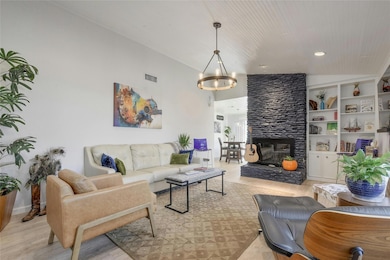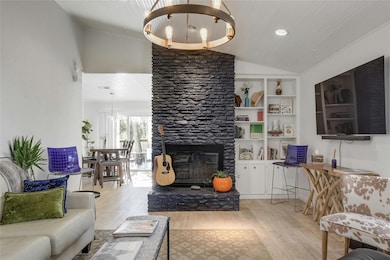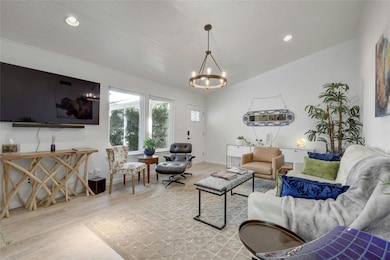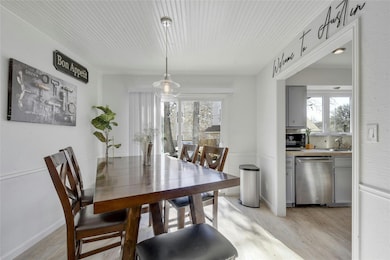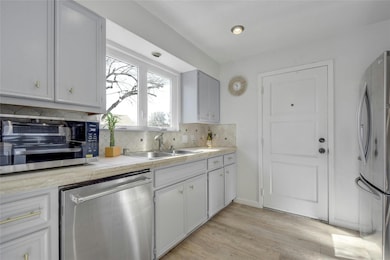1503 Terrapin Ct Unit B Austin, TX 78746
Highlights
- Horses Allowed On Property
- Deck
- Furnished
- Cedar Creek Elementary School Rated A+
- Wood Flooring
- No HOA
About This Home
FANTASTIC LOCATION! Beautiful Westlake duplex is available Feb 1, 2026 (possibly sooner). This fully furnished 3 bedroom 2 Bath backs to the greenbelt with a new deck, new appliances, and tastefully decorated. The kitchen is fully stocked with Calphalon cookware and an espresso machine. Enjoy the Napoleon Prestige grill outdoors. No pets or smoking allowed. Perfect for someone remodeling, corporate housing, or long term renter, etc.
Listing Agent
Compass RE Texas, LLC Brokerage Phone: (512) 241-1300 License #0502591 Listed on: 11/11/2025

Property Details
Home Type
- Multi-Family
Year Built
- Built in 1979
Lot Details
- 10,367 Sq Ft Lot
- West Facing Home
- Privacy Fence
- Wood Fence
Parking
- 2 Car Garage
Home Design
- Duplex
- Slab Foundation
Interior Spaces
- 2,238 Sq Ft Home
- 1-Story Property
- Furnished
- Bookcases
- Ceiling Fan
- Family Room with Fireplace
- Dining Room
- Den
Kitchen
- Built-In Oven
- Electric Cooktop
- Dishwasher
Flooring
- Wood
- Concrete
- Tile
Bedrooms and Bathrooms
- 3 Main Level Bedrooms
- 2 Full Bathrooms
Schools
- Cedar Creek Elementary School
- Hill Country Middle School
- Westlake High School
Additional Features
- Deck
- Horses Allowed On Property
- Central Heating and Cooling System
Community Details
- No Home Owners Association
- Beecave Woods Subdivision
Listing and Financial Details
- Security Deposit $5,875
- The owner pays for association fees
- Negotiable Lease Term
- $50 Application Fee
- Assessor Parcel Number 01061601280000
Map
Property History
| Date | Event | Price | List to Sale | Price per Sq Ft |
|---|---|---|---|---|
| 01/15/2026 01/15/26 | Price Changed | $4,695 | -5.6% | $2 / Sq Ft |
| 11/17/2025 11/17/25 | Price Changed | $4,975 | -13.9% | $2 / Sq Ft |
| 11/11/2025 11/11/25 | Price Changed | $5,775 | -1.7% | $3 / Sq Ft |
| 11/11/2025 11/11/25 | For Rent | $5,875 | +18.1% | -- |
| 07/24/2024 07/24/24 | Rented | $4,975 | 0.0% | -- |
| 07/10/2024 07/10/24 | For Rent | $4,975 | +103.1% | -- |
| 07/17/2018 07/17/18 | Rented | $2,450 | -1.8% | -- |
| 07/09/2018 07/09/18 | Under Contract | -- | -- | -- |
| 07/03/2018 07/03/18 | Price Changed | $2,495 | -2.2% | $1 / Sq Ft |
| 05/30/2018 05/30/18 | Price Changed | $2,550 | -1.7% | $1 / Sq Ft |
| 05/24/2018 05/24/18 | Price Changed | $2,595 | -3.0% | $1 / Sq Ft |
| 05/22/2018 05/22/18 | For Rent | $2,675 | +4.9% | -- |
| 07/21/2017 07/21/17 | Rented | $2,550 | 0.0% | -- |
| 07/21/2017 07/21/17 | Under Contract | -- | -- | -- |
| 07/14/2017 07/14/17 | For Rent | $2,550 | 0.0% | -- |
| 04/03/2017 04/03/17 | Rented | $2,550 | +18.6% | -- |
| 03/23/2017 03/23/17 | Under Contract | -- | -- | -- |
| 02/09/2017 02/09/17 | For Rent | $2,150 | -13.1% | -- |
| 04/19/2016 04/19/16 | Rented | $2,475 | -16.1% | -- |
| 04/18/2016 04/18/16 | Under Contract | -- | -- | -- |
| 03/01/2016 03/01/16 | For Rent | $2,950 | +19.2% | -- |
| 06/22/2014 06/22/14 | Rented | $2,475 | -5.7% | -- |
| 06/22/2014 06/22/14 | Under Contract | -- | -- | -- |
| 06/06/2014 06/06/14 | For Rent | $2,625 | +47.9% | -- |
| 10/23/2012 10/23/12 | Rented | $1,775 | 0.0% | -- |
| 09/25/2012 09/25/12 | Under Contract | -- | -- | -- |
| 09/20/2012 09/20/12 | For Rent | $1,775 | -- | -- |
Source: Unlock MLS (Austin Board of REALTORS®)
MLS Number: 2917415
APN: 105172
- 1500 Aquifer Cove Unit B
- 1511 Terrapin Ct Unit B
- 3135 Eanes Cir
- 3207 Eanes Cir Unit B
- 1304 Brians Meadow Cove
- 1208 Verdant Way
- 1601 Barn Swallow Dr
- 1503 Barn Swallow Dr
- 3500 Peregrine Falcon Dr
- 1305 Constant Springs Dr
- 2100 Headwater Ln
- 1902 Holly Hill Dr
- 1213 Grosvener Ct
- 1205 Dusky Thrush Trail
- 1709 Crested Butte Dr
- 201 Bulian Ln Unit B
- 3667 Stoneridge Rd
- 4 Westgate Cir
- 2606 Sutherland St
- 2704 Regents Park
- 1502 Aquifer Cove
- 3207 Eanes Cir Unit A
- 3207 Eanes Cir Unit B
- 1601 Barn Swallow Dr
- 3407 Peregrine Falcon Dr
- 3400 Stoneridge Rd Unit B
- 2007 Wychwood Dr
- 3208 Twinberry Cove Unit A
- 2110 Wychwood Dr
- 107 Blue Ridge Trail
- 2500 Walsh Tarlton Ln
- 3050 Tamarron Blvd
- 700 Grey Fox Trail
- 1513 Camp Craft Rd Unit A
- 1503 Allen Rd Unit B
- 2001 S Mopac Expy
- 1405 Camp Craft Rd Unit D
- 1305 Camp Craft Rd Unit D
- 2301 S Mopac Expy
- 1036 Liberty Park Dr Unit 54
Ask me questions while you tour the home.
