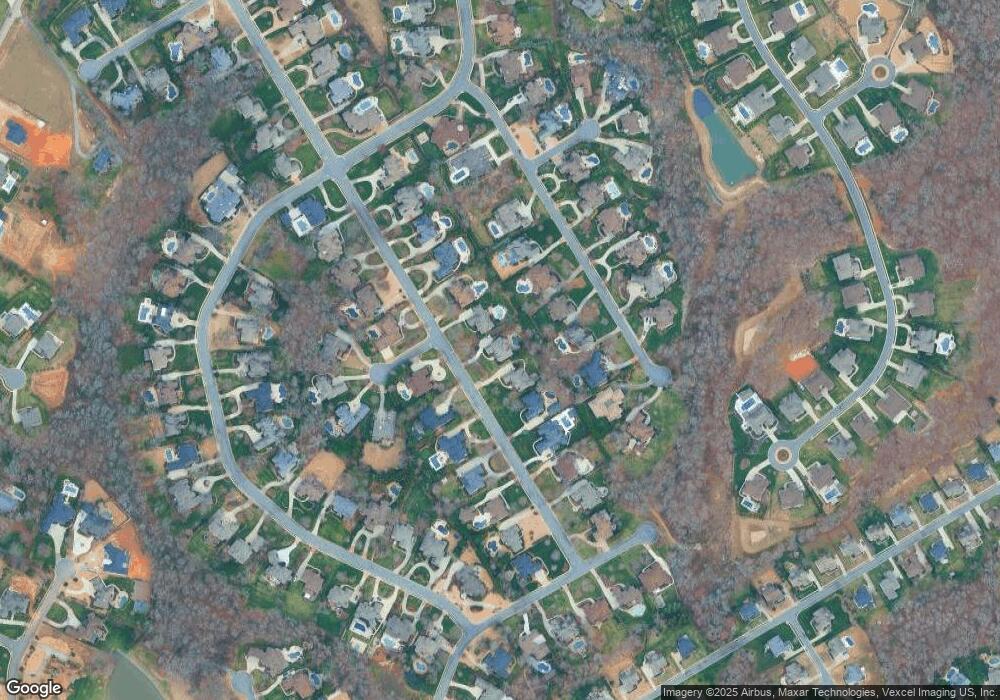1503 Venetian Way Dr Unit 18 Waxhaw, NC 28173
Estimated Value: $1,807,000 - $2,218,000
6
Beds
6
Baths
7,379
Sq Ft
$276/Sq Ft
Est. Value
About This Home
This home is located at 1503 Venetian Way Dr Unit 18, Waxhaw, NC 28173 and is currently estimated at $2,032,981, approximately $275 per square foot. 1503 Venetian Way Dr Unit 18 is a home located in Union County with nearby schools including Marvin Elementary School, Marvin Ridge Middle School, and Marvin Ridge High School.
Ownership History
Date
Name
Owned For
Owner Type
Purchase Details
Closed on
Jun 28, 2018
Sold by
Etheridge Mark A and Etheridge Julie
Bought by
Carnes Jerry C and Carnes Helen N
Current Estimated Value
Home Financials for this Owner
Home Financials are based on the most recent Mortgage that was taken out on this home.
Original Mortgage
$855,000
Outstanding Balance
$742,623
Interest Rate
4.6%
Mortgage Type
New Conventional
Estimated Equity
$1,290,358
Purchase Details
Closed on
Sep 16, 2005
Sold by
Gary Wood Construction Inc
Bought by
Etheridge Mark A and Etheridge Julie
Home Financials for this Owner
Home Financials are based on the most recent Mortgage that was taken out on this home.
Original Mortgage
$675,000
Interest Rate
4.75%
Mortgage Type
Fannie Mae Freddie Mac
Purchase Details
Closed on
Oct 21, 2004
Sold by
Kramer James W and Kramer Mandy W
Bought by
Gary Wood Construction Inc
Home Financials for this Owner
Home Financials are based on the most recent Mortgage that was taken out on this home.
Original Mortgage
$950,000
Interest Rate
5.73%
Mortgage Type
Construction
Create a Home Valuation Report for This Property
The Home Valuation Report is an in-depth analysis detailing your home's value as well as a comparison with similar homes in the area
Home Values in the Area
Average Home Value in this Area
Purchase History
| Date | Buyer | Sale Price | Title Company |
|---|---|---|---|
| Carnes Jerry C | $1,140,000 | None Available | |
| Etheridge Mark A | $975,000 | -- | |
| Gary Wood Construction Inc | $150,000 | -- |
Source: Public Records
Mortgage History
| Date | Status | Borrower | Loan Amount |
|---|---|---|---|
| Open | Carnes Jerry C | $855,000 | |
| Previous Owner | Etheridge Mark A | $675,000 | |
| Previous Owner | Gary Wood Construction Inc | $950,000 |
Source: Public Records
Tax History Compared to Growth
Tax History
| Year | Tax Paid | Tax Assessment Tax Assessment Total Assessment is a certain percentage of the fair market value that is determined by local assessors to be the total taxable value of land and additions on the property. | Land | Improvement |
|---|---|---|---|---|
| 2024 | $6,873 | $1,094,800 | $245,000 | $849,800 |
| 2023 | $6,848 | $1,094,800 | $245,000 | $849,800 |
| 2022 | $6,848 | $1,094,800 | $245,000 | $849,800 |
| 2021 | $6,833 | $1,094,800 | $245,000 | $849,800 |
| 2020 | $6,645 | $862,900 | $144,700 | $718,200 |
| 2019 | $6,612 | $862,900 | $144,700 | $718,200 |
| 2018 | $6,612 | $862,900 | $144,700 | $718,200 |
| 2017 | $6,992 | $862,900 | $144,700 | $718,200 |
| 2016 | $6,867 | $862,900 | $144,700 | $718,200 |
| 2015 | $6,944 | $862,900 | $144,700 | $718,200 |
| 2014 | $6,414 | $933,570 | $210,000 | $723,570 |
Source: Public Records
Map
Nearby Homes
- 1233 Ladera Dr
- LOT 3 Maxwell Ct
- 1405 Waxhaw Marvin Rd
- 108 Barlow St
- 920 Terramore Ln
- 11015 Royal Colony Dr
- 1004 Maxwell Ct Unit 1
- 1017 Maxwell Ct Unit 5
- 1013 Maxwell Ct Unit 4
- LOT 4 Maxwell Ct
- 1016 Broadmoor Dr
- 1017 Broadmoor Dr
- The Magnolia Plan at Broadmoor
- The Poplar Plan at Broadmoor
- The River Birch Plan at Broadmoor
- 1017 Broadmoor Dr Unit 60
- 928 Giacomo Dr
- 2210 Legacy Oak Dr
- 9100 Woodhall Lake Dr
- Morning Glory Plan at Gates at Marvin
- 1503 Venetian Way Dr
- 1501 Venetian Way Dr
- 1505 Venetian Way Dr
- 1507 Venetian Way Dr
- 1507 Venetian Way Dr Unit 20
- 1409 Venetian Way Dr
- 1916 Smarty Jones Dr
- 1920 Smarty Jones Dr
- 1912 Smarty Jones Dr
- 1504 Venetian Way Dr
- 1924 Smarty Jones Dr
- 1908 Smarty Jones Dr
- 1407 Venetian Way Dr
- 1509 Venetian Way Dr
- 1408 Venetian Way Dr
- 1928 Smarty Jones Dr
- 1508 Venetian Way Dr
- 1406 Venetian Way Dr
- 1405 Venetian Way Dr
- 1508 Lookout Cir
