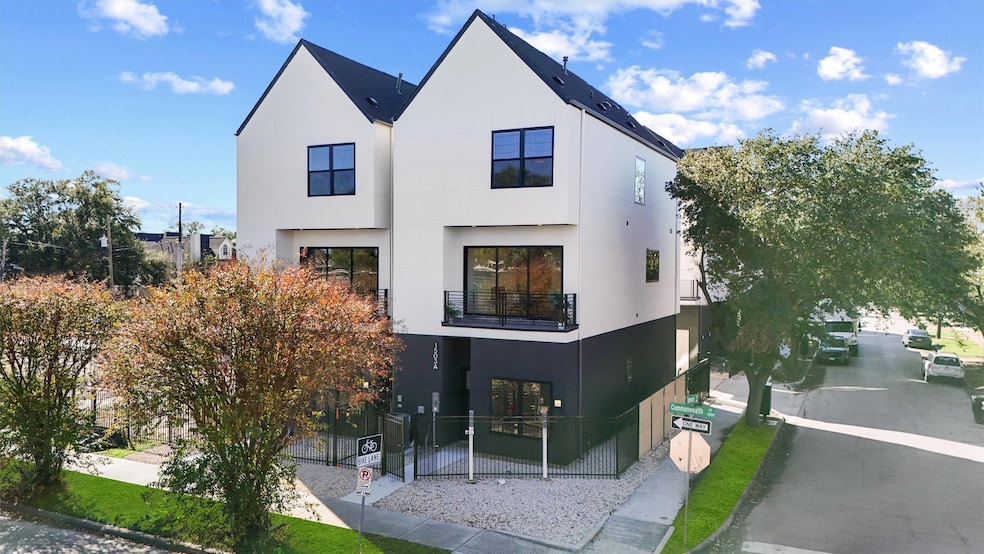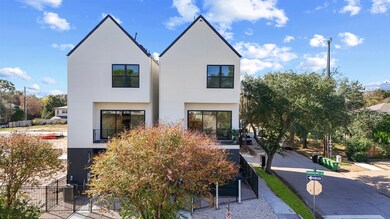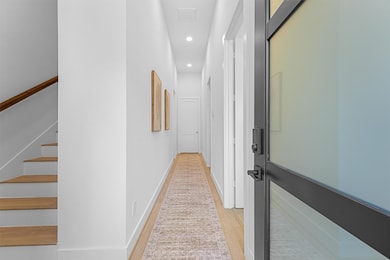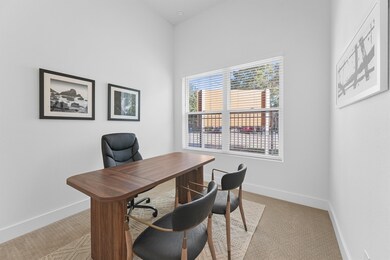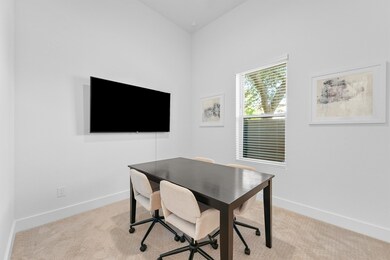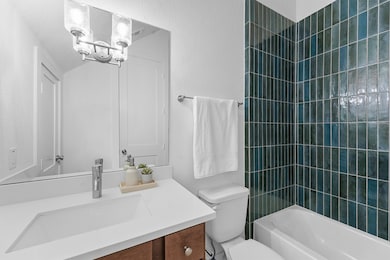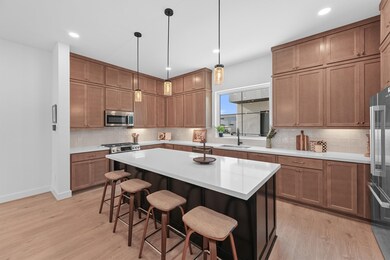1503 Vermont St Unit D Houston, TX 77006
Montrose NeighborhoodEstimated payment $4,516/month
Highlights
- Under Construction
- Gated Community
- Engineered Wood Flooring
- Baker Montessori Rated A-
- Contemporary Architecture
- 2-minute walk to Luna's Park
About This Home
Introducing the Alder Plan at Commonwealth Park—a stunning 3-story design featuring 4 bedrooms, 3.5 baths, a private balcony, and the added luxury of an elevator. Lot reservations and pre-sales are now officially underway in this brand-new gated townhome community in the heart of Montrose, just west of downtown Houston. Commonwealth Park offers 30 detached townhomes with multiple stylish floor plan options, catering to those seeking a modern urban lifestyle. Pet owners will appreciate the on-site dog park, while food and entertainment enthusiasts will love being steps away from the vibrant Westheimer Street and the River Oaks Shopping District.
This is your chance to personalize your dream home! Pre-construction buyers can select finishes such as flooring, cabinetry, countertops, tile, lighting, hardware, appliances, and even options for an elevator and fireplace. Experience the perfect balance of urban living and a peaceful community—come see what Commonwealth Park has to offer!
Listing Agent
Alumbra International Properties License #0798308 Listed on: 08/13/2025
Home Details
Home Type
- Single Family
Est. Annual Taxes
- $1,454
Year Built
- Built in 2025 | Under Construction
Lot Details
- 1,604 Sq Ft Lot
- Northeast Facing Home
- Cleared Lot
HOA Fees
- $183 Monthly HOA Fees
Parking
- 2 Car Attached Garage
Home Design
- Contemporary Architecture
- Slab Foundation
- Composition Roof
- Stucco
Interior Spaces
- 2,457 Sq Ft Home
- 3-Story Property
- High Ceiling
- Ceiling Fan
- Electric Fireplace
- Formal Entry
- Family Room Off Kitchen
- Living Room
- Dining Room
- Utility Room
Kitchen
- Breakfast Bar
- Butlers Pantry
- Oven
- Gas Range
- Microwave
- Dishwasher
- Kitchen Island
- Disposal
- Pot Filler
Flooring
- Engineered Wood
- Carpet
- Tile
- Vinyl Plank
- Vinyl
Bedrooms and Bathrooms
- 4 Bedrooms
- En-Suite Primary Bedroom
- Soaking Tub
- Bathtub with Shower
Eco-Friendly Details
- ENERGY STAR Qualified Appliances
- Energy-Efficient Windows with Low Emissivity
- Energy-Efficient HVAC
- Energy-Efficient Insulation
- Energy-Efficient Thermostat
- Ventilation
Outdoor Features
- Balcony
Schools
- Baker Montessori Elementary School
- Lanier Middle School
- Lamar High School
Utilities
- Central Heating and Cooling System
- Heating System Uses Gas
- Programmable Thermostat
- Tankless Water Heater
Community Details
Overview
- Association fees include common areas
- Inframark Association, Phone Number (281) 870-0585
- Built by Owais Developments
- Commonwealth Subdivision
Recreation
- Dog Park
Security
- Gated Community
Map
Home Values in the Area
Average Home Value in this Area
Property History
| Date | Event | Price | List to Sale | Price per Sq Ft |
|---|---|---|---|---|
| 08/13/2025 08/13/25 | For Sale | $799,000 | -- | $325 / Sq Ft |
Source: Houston Association of REALTORS®
MLS Number: 66474559
- 1503 Vermont St Unit A
- 1503 Vermont St Unit C
- 1509 Vermont St Unit D
- 1511 Vermont St Unit A
- Alder Plan at Commonwealth Park Townhomes
- Cypress Plan at Commonwealth Park Townhomes
- Boxwood Plan at Commonwealth Park Townhomes
- 1515 Vermont St Unit D
- 1524 Welch St
- 1519 1/2 Welch St
- 1506 Indiana St
- 1410 Indiana St
- 1533 Nevada St
- 1403 Vermont St
- 1529 Welch St
- 2100 Commonwealth St Unit E
- 2100 Commonwealth St Unit G
- 1409 Indiana St
- 1819 Waugh Dr
- 1407 Indiana St
- 1517 Vermont St Unit D
- 1418 Vermont St Unit 3
- 1408 Vermont St Unit C
- 1524 Welch St
- 1538 Welch St Unit 1/2
- 1411 Indiana St Unit 2
- 1523 Haddon St
- 1603 Welch St Unit 8
- 1607 Welch St Unit 5
- 1309 Welch St Unit 3
- 1307 Welch St Unit 2
- 2303 Yupon St
- 2301 Commonwealth St
- 1508 Ridgewood St Unit A
- 1218 Jackson Blvd
- 1340 W Gray St
- 1340 W Gray St Unit 350
- 1340 W Gray St Unit 455
- 1717 Park St Unit 3
- 2417 Commonwealth St
