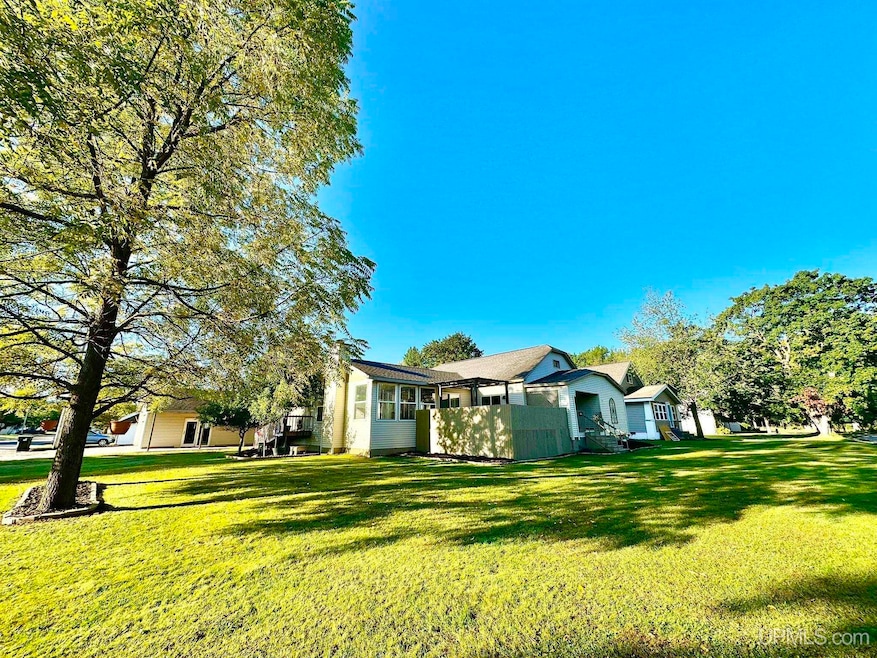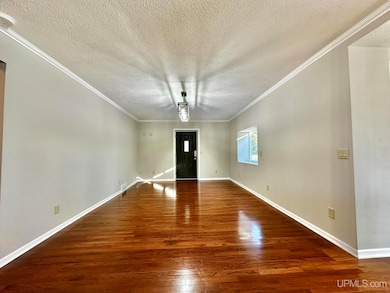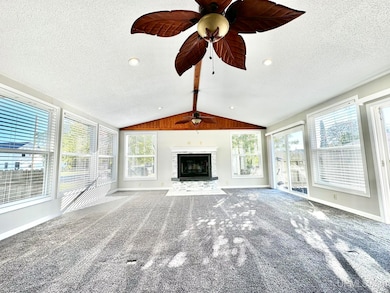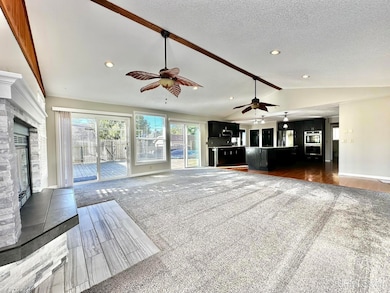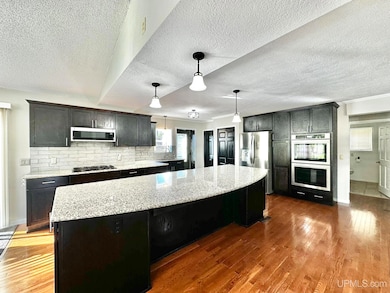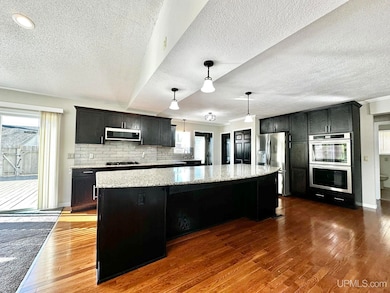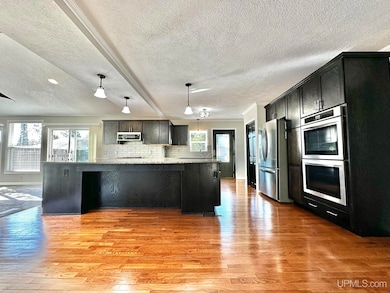1503 W Ludington St Iron Mountain, MI 49801
Estimated payment $1,328/month
Highlights
- Above Ground Pool
- Cathedral Ceiling
- Double Oven
- Deck
- Wood Flooring
- Separate Outdoor Workshop
About This Home
Tucked away on a quiet dead-end street within walking distance to the city park and golf course, this completely remodeled home is move-in ready and full of charm. Step inside to find gorgeous hardwood floors and open concept with a spacious primary bedroom with a walk-in closet. The updated bath, newer roof, newer windows and first floor laundry add to the appeal. The heart of the home is the fantastic kitchen, featuring an oversized island with abundant storage, granite countertops, and newer appliances including a refrigerator, double ovens, cooktop, microwave, and dishwasher. A large formal dining room flows into the sun-filled living room, where cathedral ceilings, a wood-burning fireplace, and patio doors to both a front and back deck create the perfect space for every season. Freshly painted throughout, including the basement, this home also boasts a fenced backyard built for entertaining-complete with a large deck surrounding the above-ground pool for summer fun. For storage and hobbies, enjoy the finished 2-car detached garage with attic storage above plus an additional single-car detached garage ideal for a workshop. This home truly has it all-style, function, and move-in ready condition in an unbeatable location!
Home Details
Home Type
- Single Family
Est. Annual Taxes
Year Built
- Built in 1960
Lot Details
- 10,454 Sq Ft Lot
- Lot Dimensions are 100x100
Parking
- 3 Car Detached Garage
Home Design
- Frame Construction
- Vinyl Siding
Interior Spaces
- 1,200 Sq Ft Home
- 1-Story Property
- Cathedral Ceiling
- Ceiling Fan
- Wood Burning Fireplace
- Bay Window
- Living Room with Fireplace
- Wood Flooring
- Unfinished Basement
- Stone Basement
Kitchen
- Double Oven
- Microwave
- Dishwasher
- Trash Compactor
- Disposal
Bedrooms and Bathrooms
- 2 Bedrooms
- Walk-In Closet
- 1 Full Bathroom
Laundry
- Dryer
- Washer
Outdoor Features
- Above Ground Pool
- Deck
- Separate Outdoor Workshop
- Porch
Utilities
- Forced Air Heating System
- Heating System Uses Natural Gas
- Electric Water Heater
Listing and Financial Details
- Assessor Parcel Number 051-103-219-00
Map
Home Values in the Area
Average Home Value in this Area
Tax History
| Year | Tax Paid | Tax Assessment Tax Assessment Total Assessment is a certain percentage of the fair market value that is determined by local assessors to be the total taxable value of land and additions on the property. | Land | Improvement |
|---|---|---|---|---|
| 2025 | $2,311 | $66,800 | $66,800 | $0 |
| 2024 | $2,007 | $62,400 | $62,400 | $0 |
| 2023 | $1,891 | $51,800 | $0 | $0 |
| 2022 | $2,076 | $48,100 | $0 | $0 |
| 2021 | $2,010 | $46,100 | $0 | $0 |
| 2020 | $2,016 | $44,800 | $0 | $0 |
| 2019 | $1,965 | $46,100 | $0 | $0 |
| 2018 | $2,008 | $46,100 | $0 | $0 |
| 2017 | $1,688 | $43,600 | $0 | $0 |
| 2016 | $1,660 | $43,400 | $5,700 | $37,700 |
| 2014 | -- | $43,400 | $5,700 | $37,700 |
| 2012 | -- | $33,300 | $0 | $0 |
Property History
| Date | Event | Price | List to Sale | Price per Sq Ft |
|---|---|---|---|---|
| 10/16/2025 10/16/25 | Price Changed | $215,000 | -6.5% | $179 / Sq Ft |
| 09/26/2025 09/26/25 | For Sale | $229,900 | -- | $192 / Sq Ft |
Source: Upper Peninsula Association of REALTORS®
MLS Number: 50189903
APN: 051-103-219-00
