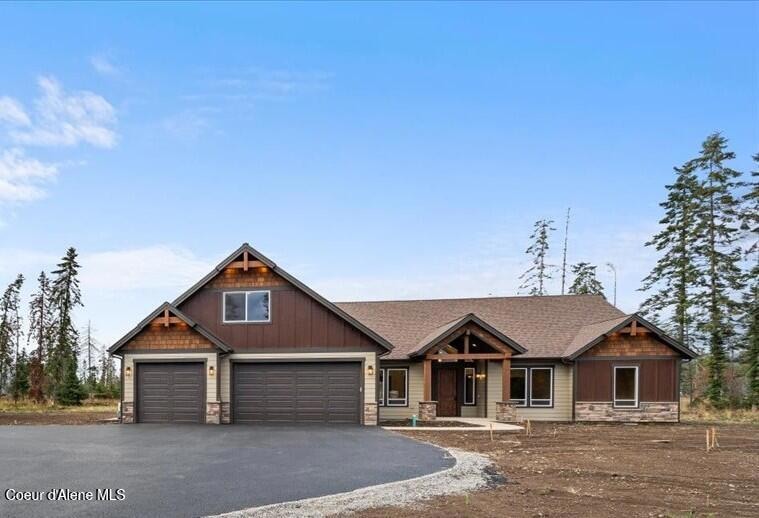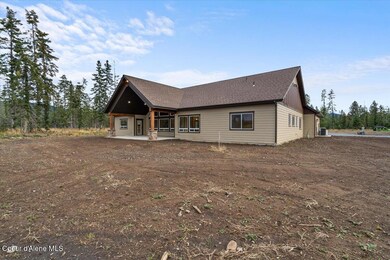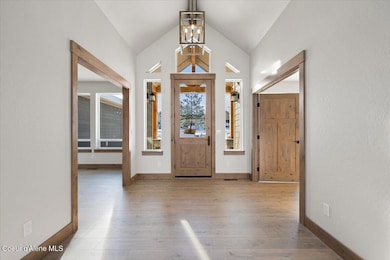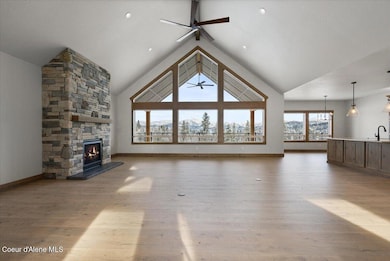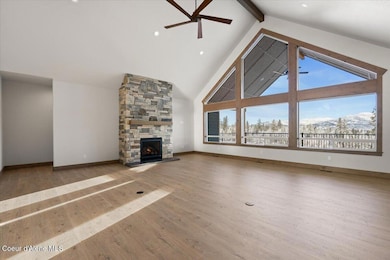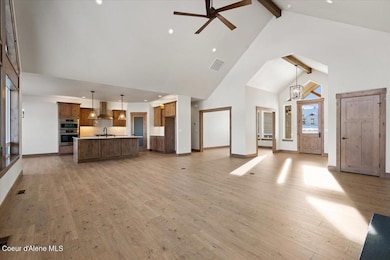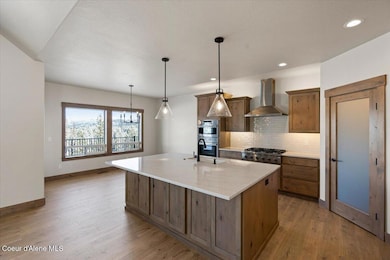1503 W Remmick St Hayden, ID 83835
Estimated payment $7,231/month
Highlights
- RV or Boat Parking
- Primary Bedroom Suite
- Vaulted Ceiling
- Canfield Middle School Rated A-
- Territorial View
- Covered Patio or Porch
About This Home
Welcome to Trail Creek Estates - High quality new construction homes on 1⁄2 +/- acre lots with room for shop and/or RV bay. Step into comfort and style with this beautifully crafted 3-bedroom, 2.5-bathroom home offering 3,401 sq ft of thoughtfully designed living space with a bonus room. This residence features an open-concept layout, perfect for entertaining and everyday living. Inside, you'll find: Soaring vaulted ceiling with large windows, Gas fireplace with masonry accents and trim mantel, Staggered rustic alder cabinets with elegant crown molding, Granite countertops throughout, Knotty alder trim and solid wood doors, Durable engineered laminate flooring, Plush carpet in bedrooms, and Central air conditioning for year-round comfort. Outside, enjoy: Covered vaulted patio great for relaxing or entertaining.
Home Details
Home Type
- Single Family
Year Built
- Built in 2025
Lot Details
- 0.5 Acre Lot
- Open Space
- Cul-De-Sac
- Level Lot
- Open Lot
- Property is zoned Rural, Rural
HOA Fees
- $100 Monthly HOA Fees
Property Views
- Territorial
- Neighborhood
Home Design
- Concrete Foundation
- Frame Construction
- Shingle Roof
- Composition Roof
- Stone Exterior Construction
- Stone
Interior Spaces
- 3,401 Sq Ft Home
- 1-Story Property
- Crown Molding
- Vaulted Ceiling
- Gas Fireplace
- Crawl Space
- Washer and Electric Dryer Hookup
Kitchen
- Breakfast Bar
- Walk-In Pantry
- Gas Oven or Range
- Microwave
- Dishwasher
- Kitchen Island
- Disposal
Flooring
- Carpet
- Luxury Vinyl Plank Tile
Bedrooms and Bathrooms
- 3 Main Level Bedrooms
- Primary Bedroom Suite
- 3 Bathrooms
Parking
- Attached Garage
- RV or Boat Parking
Outdoor Features
- Covered Patio or Porch
- Exterior Lighting
- Rain Gutters
Utilities
- Forced Air Heating and Cooling System
- Furnace
- Heating System Uses Natural Gas
- Gas Available
- Gas Water Heater
- High Speed Internet
Community Details
- Trail Creek Estates Association
- Built by Timbered Ridge Homes
Listing and Financial Details
- Assessor Parcel Number H405014159AB
Map
Home Values in the Area
Average Home Value in this Area
Property History
| Date | Event | Price | List to Sale | Price per Sq Ft |
|---|---|---|---|---|
| 09/26/2025 09/26/25 | For Sale | $1,141,953 | -- | $336 / Sq Ft |
Source: Coeur d'Alene Multiple Listing Service
MLS Number: 25-9784
- 10231 N Hubble St
- 1751 Hayden
- 9725 N Gleason Rd
- Lot 1 Blk 1 Tamarindo Ln
- Lot 7 Blk 1 Tamarindo Ln
- Lot 6 Blk 1 Tamarindo Ln
- Lot 5 Blk 1 Tamarindo Ln
- 10600 N Benoit St
- Lot 2 Blk 1 Tamarindo Ln
- Lt 3 Blk 1 Tamarindo Ln
- 9941 Maddie Unit 1
- 10660 N Benoit St
- 9705 N Meadow Way
- 10734 N Benoit St
- 2114 Boyles
- 1243 W Orchard Ave
- 9481 N Chateaux Dr
- 1255 W Orchard Ave
- 9088 N Orange Blossom Ct
- 9706 N Shaw St
- 25 E Maryanna Ln
- 1586 W Switchgrass Ln
- 4163 W Dunkirk Ave
- 7534 N Culture Way
- 574 W Mogul Loop
- 13336 N Telluride Loop
- 4010 W Trafford Ln
- 1681 W Pampas Ln
- 2001 W Voltaire Way
- 5901 St Croix Dr
- 4569 N Driver Ln
- 12806 N Railway Ave
- 13229 N Saloon St
- 3781 N Ramsey Rd
- 3594 N Cederblom
- 5340 E Norma Ave
- 3202-3402 E Fairway Dr
- 128 W Neider Ave
- 1851 Legends Pkwy
- 2877 Sherwood Dr
