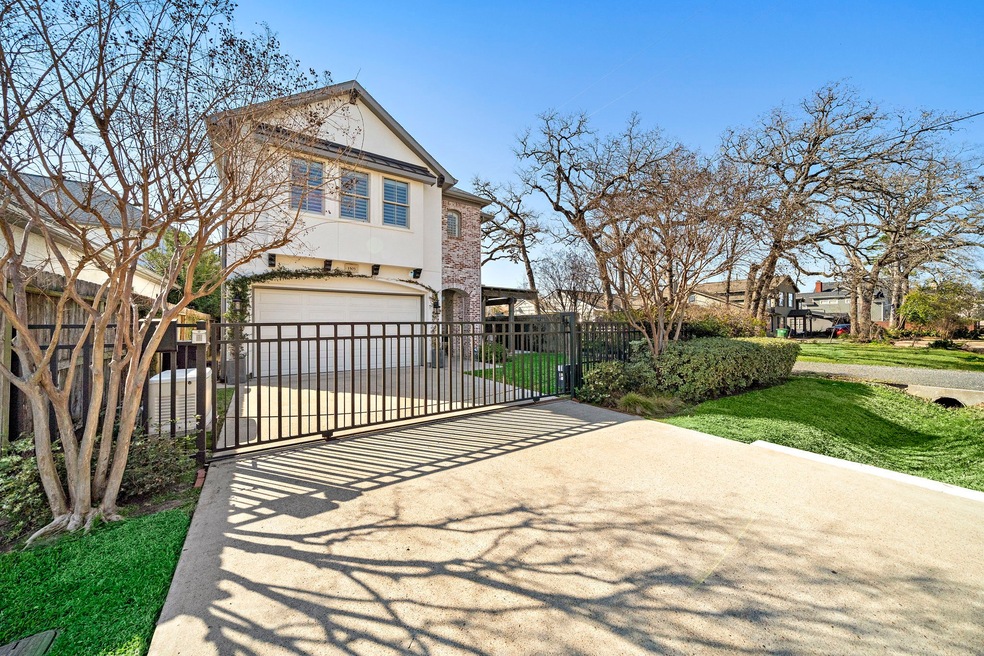
1503 Whispering Pines Dr Houston, TX 77055
Spring Branch East NeighborhoodHighlights
- Deck
- Wood Flooring
- Family Room Off Kitchen
- Traditional Architecture
- Double Oven
- 2 Car Attached Garage
About This Home
As of April 2025Stunning home that provides casual elegance, open spaces, and FIRST FLOOR PRIMARY BEDROOM. Formal entry welcomes you into the Great Room, Dining Room and Kitchen adorned with beautiful hardwood floors. Island kitchen lined with custom cabinets and Breakfast Bar. Spacious Great Room with built ins framing a striking cast stone fireplace. Luxurious first floor primary suite with a spa like bath, separate shower, soaking tub and two walk in closets! Upstairs is a bright and airy Family Room. Guest Bedrooms feature ensuite baths. Awesome extra storage room! Additional highlights include a whole house GENERATOR, gated driveway with extra space for 2 cars behind the gate. Roof replaced 2024! Ring doorbell with 4 additional cameras. Garage door opener with wifi to view, open and close. Laser light park assist in garage. Pulley for bike storage. Charming outdoor areas include a welcoming front yard and patio area. So convenient to the I-10 corridor, downtown, Galleria and Memorial Park!
Last Agent to Sell the Property
Wanda Taylor Properties License #0427395 Listed on: 03/03/2025
Home Details
Home Type
- Single Family
Est. Annual Taxes
- $19,572
Year Built
- Built in 2014
Lot Details
- 4,960 Sq Ft Lot
- East Facing Home
- Property is Fully Fenced
- Sprinkler System
Parking
- 2 Car Attached Garage
- Garage Door Opener
- Driveway
- Electric Gate
Home Design
- Traditional Architecture
- Brick Exterior Construction
- Slab Foundation
- Composition Roof
- Stucco
Interior Spaces
- 3,588 Sq Ft Home
- 2-Story Property
- Gas Log Fireplace
- Family Room Off Kitchen
- Living Room
- Washer and Gas Dryer Hookup
Kitchen
- Breakfast Bar
- Double Oven
- Electric Oven
- Gas Cooktop
- Microwave
- Dishwasher
- Disposal
Flooring
- Wood
- Carpet
Bedrooms and Bathrooms
- 3 Bedrooms
- Double Vanity
- Soaking Tub
- Separate Shower
Home Security
- Security System Owned
- Security Gate
Outdoor Features
- Deck
- Patio
Schools
- Housman Elementary School
- Landrum Middle School
- Northbrook High School
Utilities
- Central Heating and Cooling System
- Heating System Uses Gas
- Power Generator
Community Details
- Whispering Pines Estates Pt Subdivision
Ownership History
Purchase Details
Home Financials for this Owner
Home Financials are based on the most recent Mortgage that was taken out on this home.Purchase Details
Home Financials for this Owner
Home Financials are based on the most recent Mortgage that was taken out on this home.Similar Homes in Houston, TX
Home Values in the Area
Average Home Value in this Area
Purchase History
| Date | Type | Sale Price | Title Company |
|---|---|---|---|
| Deed | -- | None Listed On Document | |
| Vendors Lien | -- | Tradition Title Co |
Mortgage History
| Date | Status | Loan Amount | Loan Type |
|---|---|---|---|
| Open | $950,000 | Construction | |
| Previous Owner | $240,500 | Credit Line Revolving | |
| Previous Owner | $240,500 | New Conventional | |
| Previous Owner | $250,000 | New Conventional | |
| Previous Owner | $400,000 | New Conventional | |
| Previous Owner | $400,000 | Construction |
Property History
| Date | Event | Price | Change | Sq Ft Price |
|---|---|---|---|---|
| 04/16/2025 04/16/25 | Sold | -- | -- | -- |
| 03/21/2025 03/21/25 | Pending | -- | -- | -- |
| 03/03/2025 03/03/25 | For Sale | $989,000 | -- | $276 / Sq Ft |
Tax History Compared to Growth
Tax History
| Year | Tax Paid | Tax Assessment Tax Assessment Total Assessment is a certain percentage of the fair market value that is determined by local assessors to be the total taxable value of land and additions on the property. | Land | Improvement |
|---|---|---|---|---|
| 2024 | $8,276 | $849,359 | $236,990 | $612,369 |
| 2023 | $8,276 | $850,356 | $236,990 | $613,366 |
| 2022 | $19,655 | $806,218 | $236,990 | $569,228 |
| 2021 | $18,395 | $753,437 | $236,990 | $516,447 |
| 2020 | $18,903 | $725,472 | $236,990 | $488,482 |
| 2019 | $21,901 | $805,767 | $254,400 | $551,367 |
| 2018 | $5,389 | $750,584 | $201,600 | $548,984 |
| 2017 | $19,514 | $745,901 | $201,600 | $544,301 |
| 2016 | $17,771 | $679,291 | $201,600 | $477,691 |
| 2015 | -- | $0 | $0 | $0 |
Agents Affiliated with this Home
-
Wanda Taylor

Seller's Agent in 2025
Wanda Taylor
Wanda Taylor Properties
(713) 443-8908
30 in this area
95 Total Sales
-
Christy Naponic
C
Seller Co-Listing Agent in 2025
Christy Naponic
Wanda Taylor Properties
(713) 868-9300
7 in this area
54 Total Sales
-
David Cook
D
Buyer's Agent in 2025
David Cook
NB Elite Realty
(713) 689-8540
1 in this area
2 Total Sales
Map
Source: Houston Association of REALTORS®
MLS Number: 29680949
APN: 0752210110003
- 7408 Shadyvilla Ln Unit A
- 7514 Shadyvilla Ln
- 1525 Caywood Ln Unit E
- 7706 Westview Dr
- 1311 Shady Villa Pine
- 1522 Caywood Ln Unit D
- 7603 Janak Dr
- 7607 Janak Dr
- 1418 Caywood Ln Unit A
- Caywood Plan at Caywood Place - Caywood
- 1319 Hunters Meadow Ln
- 7414 Janak Dr
- 7609 Janak Dr
- 1534 Caywood Ln
- 1310 Whispering Pines Dr
- 7605 Janak Dr
- 7302 Schiller St
- 1311 Antoine Dr Unit 136
- 1311 Antoine Dr Unit 128
- 1311 Antoine Dr Unit 159






